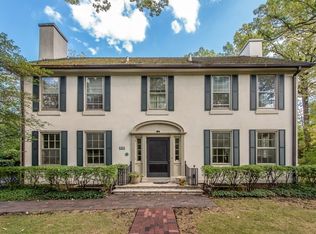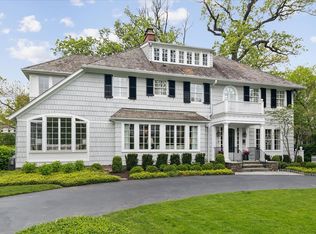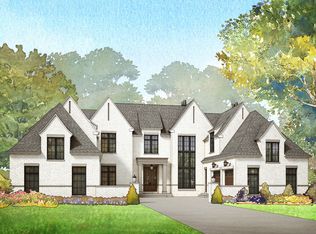Closed
$5,157,000
675 Blackthorn Rd, Winnetka, IL 60093
6beds
--sqft
Single Family Residence
Built in 2009
0.5 Acres Lot
$5,240,200 Zestimate®
$--/sqft
$6,132 Estimated rent
Home value
$5,240,200
$4.72M - $5.82M
$6,132/mo
Zestimate® history
Loading...
Owner options
Explore your selling options
What's special
Tucked away on idyllic Blackthorn Road in the heart of Winnetka, this stunning newer-construction home offers the rare combination of privacy and convenience. Secluded, yet so close to schools, town, train and all of your favorite Winnetka shops and restaurants, the location cannot be beat. With 7 en suite bedrooms, 7 full baths, 3 half-baths, and a generous lot size of nearly a half-acre, this special home is as functional as it is luxurious. A grand two-story foyer and sweeping staircase welcome you with abundant natural light. The main level boasts a formal living room and a richly paneled office, both with fireplaces, as well as an inviting family room that flows seamlessly into a showstopping kitchen. Designed for the serious cook and entertainer alike, the kitchen features a Viking 6-burner range with double ovens, Miele coffee station, two full-panel Sub-Zero fridge/freezers, two Bosch dishwashers, an expansive Calacatta Gold marble island, and a custom butcher block. The sunlit breakfast room-with soaring ceilings, a custom banquette, and floor-to-ceiling windows anchors this space with warmth and style. Entertain effortlessly with two thoughtfully designed wet bars and a gracious dining room. A mudroom with additional half bath, oversized coat closet, first-floor laundry, and attached three-car garage ensure day-to-day ease. Upstairs, find five generous en suite bedrooms including a hotel-like primary suite with fireplace, balcony, dual walk-in closets, a wet bar, and a spa-worthy marble bath with soaking tub. The third floor features an additional bedroom and full bath-perfect for guests, an au pair, or a home office. The lower level is a destination in itself: home theater, fitness room, wine room, craft area, full guest suite, and an expansive recreation space with fireplace. Outdoors, the resort-style backyard is truly exceptional. The custom, oversized pool and spa features a sun shelf, bubblers, deck jets, and an electronic cover for safety and convenience. A louvered, electronic pergola creates a true outdoor room, complete with a fireplace-ideal for cozy evenings and entertaining. The professionally landscaped yard was fully reimagined by the current owners, creating a beautiful retreat. Throughout the home, thoughtful designer touches elevate every room, including high-end wallcoverings, custom window treatments, curated lighting, and beautifully finished millwork. Every inch has been carefully designed to blend timeless elegance with modern comfort. This is a rare opportunity to own a gorgeous turnkey home in the heart of Winnetka, with space, style, and luxury at every turn. Don't miss it!
Zillow last checked: 8 hours ago
Listing updated: June 09, 2025 at 12:05pm
Listing courtesy of:
Katie Moor 312-319-1168,
Compass
Bought with:
Lisa Finks
Compass
Source: MRED as distributed by MLS GRID,MLS#: 12357297
Facts & features
Interior
Bedrooms & bathrooms
- Bedrooms: 6
- Bathrooms: 10
- Full bathrooms: 7
- 1/2 bathrooms: 3
Primary bedroom
- Features: Flooring (Hardwood), Bathroom (Full)
- Level: Second
- Area: 340 Square Feet
- Dimensions: 20X17
Bedroom 2
- Features: Flooring (Carpet)
- Level: Second
- Area: 224 Square Feet
- Dimensions: 16X14
Bedroom 3
- Features: Flooring (Carpet)
- Level: Second
- Area: 192 Square Feet
- Dimensions: 16X12
Bedroom 4
- Features: Flooring (Carpet)
- Level: Second
- Area: 210 Square Feet
- Dimensions: 14X15
Bedroom 5
- Features: Flooring (Carpet)
- Level: Second
- Area: 255 Square Feet
- Dimensions: 17X15
Bedroom 6
- Features: Flooring (Carpet)
- Level: Third
- Area: 247 Square Feet
- Dimensions: 19X13
Breakfast room
- Features: Flooring (Marble)
- Level: Main
- Area: 168 Square Feet
- Dimensions: 14X12
Dining room
- Features: Flooring (Hardwood)
- Level: Main
- Area: 238 Square Feet
- Dimensions: 17X14
Exercise room
- Features: Flooring (Hardwood)
- Level: Lower
- Area: 210 Square Feet
- Dimensions: 15X14
Family room
- Features: Flooring (Hardwood)
- Level: Main
- Area: 364 Square Feet
- Dimensions: 26X14
Kitchen
- Features: Flooring (Marble)
- Level: Main
- Area: 390 Square Feet
- Dimensions: 26X15
Laundry
- Level: Lower
- Area: 168 Square Feet
- Dimensions: 12X14
Living room
- Features: Flooring (Hardwood)
- Level: Main
- Area: 374 Square Feet
- Dimensions: 17X22
Media room
- Features: Flooring (Carpet)
- Level: Lower
- Area: 320 Square Feet
- Dimensions: 16X20
Office
- Features: Flooring (Hardwood)
- Level: Main
- Area: 195 Square Feet
- Dimensions: 15X13
Recreation room
- Features: Flooring (Hardwood)
- Level: Lower
- Area: 968 Square Feet
- Dimensions: 44X22
Heating
- Natural Gas
Cooling
- Central Air
Appliances
- Included: Humidifier
Features
- Sauna
- Basement: Finished,Full,Daylight
- Attic: Finished
- Number of fireplaces: 5
- Fireplace features: Family Room, Living Room, Master Bedroom, Basement, Other
Interior area
- Total structure area: 0
Property
Parking
- Total spaces: 3
- Parking features: Brick Driveway, Garage Door Opener, On Site, Garage Owned, Attached, Garage
- Attached garage spaces: 3
- Has uncovered spaces: Yes
Accessibility
- Accessibility features: No Disability Access
Features
- Stories: 3
- Patio & porch: Patio
- Exterior features: Balcony
- Has spa: Yes
- Spa features: Indoor Hot Tub
Lot
- Size: 0.50 Acres
- Dimensions: 150X128X180X135
- Features: Irregular Lot
Details
- Parcel number: 05174110020000
- Special conditions: None
- Other equipment: Central Vacuum, Sump Pump, Sprinkler-Lawn, Air Purifier
Construction
Type & style
- Home type: SingleFamily
- Architectural style: English
- Property subtype: Single Family Residence
Materials
- Stone
- Foundation: Concrete Perimeter
- Roof: Slate
Condition
- New construction: No
- Year built: 2009
Utilities & green energy
- Electric: 200+ Amp Service
- Sewer: Public Sewer
- Water: Public
Community & neighborhood
Security
- Security features: Security System
Location
- Region: Winnetka
HOA & financial
HOA
- Services included: None
Other
Other facts
- Listing terms: Cash
- Ownership: Fee Simple
Price history
| Date | Event | Price |
|---|---|---|
| 6/9/2025 | Sold | $5,157,000+69.1% |
Source: | ||
| 10/17/2018 | Sold | $3,050,000-14.1% |
Source: | ||
| 8/27/2018 | Pending sale | $3,550,000 |
Source: @properties #09840806 Report a problem | ||
| 1/25/2018 | Price change | $3,550,000-6.5% |
Source: @properties #09840806 Report a problem | ||
| 5/15/2017 | Listed for sale | $3,795,000-0.1% |
Source: @properties #09840806 Report a problem | ||
Public tax history
| Year | Property taxes | Tax assessment |
|---|---|---|
| 2023 | $63,873 +1% | $275,513 -4.9% |
| 2022 | $63,249 +18.8% | $289,793 +41.2% |
| 2021 | $53,246 +1.6% | $205,169 |
Find assessor info on the county website
Neighborhood: 60093
Nearby schools
GreatSchools rating
- 10/10Hubbard Woods Elementary SchoolGrades: K-4Distance: 0.5 mi
- 5/10Carleton W Washburne SchoolGrades: 7-8Distance: 0.7 mi
- 10/10New Trier Township High School WinnetkaGrades: 10-12Distance: 1.5 mi
Schools provided by the listing agent
- Elementary: Hubbard Woods Elementary School
- Middle: Carleton W Washburne School
- High: New Trier Twp H.S. Northfield/Wi
- District: 36
Source: MRED as distributed by MLS GRID. This data may not be complete. We recommend contacting the local school district to confirm school assignments for this home.
Get a cash offer in 3 minutes
Find out how much your home could sell for in as little as 3 minutes with a no-obligation cash offer.
Estimated market value$5,240,200
Get a cash offer in 3 minutes
Find out how much your home could sell for in as little as 3 minutes with a no-obligation cash offer.
Estimated market value
$5,240,200


