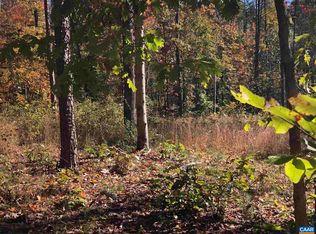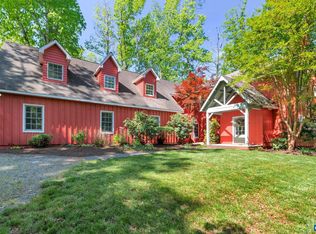Closed
$1,385,000
675 Broad Axe Rd, Charlottesville, VA 22903
4beds
4,396sqft
Single Family Residence
Built in 2025
2.1 Acres Lot
$1,448,100 Zestimate®
$315/sqft
$6,539 Estimated rent
Home value
$1,448,100
$1.30M - $1.61M
$6,539/mo
Zestimate® history
Loading...
Owner options
Explore your selling options
What's special
Brand new custom farmhouse in Ivy. Nestled on 2-acres off a friendly, quiet street, with no through traffic, 15-min to UVA, and Murray Elementary/Western Albemarle school pyramid. This classic farmhouse features a beautifully designed floor plan with a focus on modern living. Walk up the bluestone walkway to the classic front porch, open the Douglas Fir front door to an oversized foyer that welcomes you to an open layout. The chef’s kitchen features gorgeous inset cabinets, Aegean Marble counters, a 36" Kitchen Aid Gas Range with custom hood, and built in Kitchen Aid french door refrigerator. The island offers a great space for entertaining while overlooking the dining space and living room with 42" wood burning fireplace. Down the hall find a first floor primary bedroom oasis and a spa-like bathroom that includes a frameless glass shower, deep soaking tub and oversized double vanity. Off the kitchen is an oversized laundry room, a gracious mudroom with custom built-ins, and stairs that lead to a finished room over the garage with full bath, ideal for an office or private guest suite. Upstairs offers gorgeous hardwood floors, 3 comfortably sized bedrooms, 2 bathrooms (one ensuite), and a loft ideal for work or play.
Zillow last checked: 8 hours ago
Listing updated: July 02, 2025 at 04:58pm
Listed by:
JEFF MATTIE 434-466-8256,
CORE REAL ESTATE PARTNERS LLC
Bought with:
LORRIE K NICHOLSON, 0225078113
NEST REALTY GROUP
Source: CAAR,MLS#: 662888 Originating MLS: Charlottesville Area Association of Realtors
Originating MLS: Charlottesville Area Association of Realtors
Facts & features
Interior
Bedrooms & bathrooms
- Bedrooms: 4
- Bathrooms: 6
- Full bathrooms: 5
- 1/2 bathrooms: 1
- Main level bathrooms: 2
- Main level bedrooms: 1
Primary bedroom
- Level: First
Bedroom
- Level: Second
Primary bathroom
- Level: First
Bathroom
- Level: Second
Bathroom
- Level: Basement
Bonus room
- Level: Second
Dining room
- Level: First
Foyer
- Level: First
Half bath
- Level: First
Kitchen
- Level: First
Laundry
- Level: First
Living room
- Level: First
Loft
- Level: Second
Mud room
- Level: First
Recreation
- Level: Basement
Heating
- Forced Air
Cooling
- Central Air, Ductless, Heat Pump
Appliances
- Included: Dishwasher, ENERGY STAR Qualified Appliances, Disposal, Gas Range, Microwave, Refrigerator
- Laundry: Washer Hookup, Dryer Hookup, Sink
Features
- Double Vanity, Primary Downstairs, Walk-In Closet(s), Entrance Foyer, Loft, Mud Room, Recessed Lighting
- Flooring: Ceramic Tile, Hardwood
- Windows: Double Pane Windows, Tilt-In Windows
- Basement: Partially Finished
- Number of fireplaces: 1
- Fireplace features: One, Wood Burning
Interior area
- Total structure area: 5,688
- Total interior livable area: 4,396 sqft
- Finished area above ground: 3,250
- Finished area below ground: 1,146
Property
Parking
- Total spaces: 2
- Parking features: Attached, Electricity, Garage Faces Front, Garage, Garage Door Opener
- Attached garage spaces: 2
Features
- Levels: Two
- Stories: 2
- Patio & porch: Deck, Front Porch, Porch, Side Porch
Lot
- Size: 2.10 Acres
- Features: Native Plants
Details
- Parcel number: 073000000004A0
- Zoning description: R Residential
Construction
Type & style
- Home type: SingleFamily
- Property subtype: Single Family Residence
Materials
- Fiber Cement, Stick Built, Stone
- Foundation: Poured, Slab
- Roof: Architectural,Metal,Other
Condition
- New construction: Yes
- Year built: 2025
Utilities & green energy
- Sewer: Conventional Sewer
- Water: Private, Well
- Utilities for property: Cable Available
Community & neighborhood
Location
- Region: Charlottesville
- Subdivision: NONE
Price history
| Date | Event | Price |
|---|---|---|
| 7/1/2025 | Sold | $1,385,000-7.6%$315/sqft |
Source: | ||
| 6/3/2025 | Pending sale | $1,499,000$341/sqft |
Source: | ||
| 5/6/2025 | Price change | $1,499,000-6.3%$341/sqft |
Source: | ||
| 4/10/2025 | Listed for sale | $1,600,000+583.8%$364/sqft |
Source: | ||
| 2/14/2024 | Sold | $234,000$53/sqft |
Source: Public Record Report a problem | ||
Public tax history
| Year | Property taxes | Tax assessment |
|---|---|---|
| 2025 | $6,932 +1004.4% | $1,385,700 +1785.3% |
| 2024 | $628 +25% | $73,500 +25% |
| 2023 | $502 | $58,800 |
Find assessor info on the county website
Neighborhood: 22903
Nearby schools
GreatSchools rating
- 8/10Virginia L Murray Elementary SchoolGrades: PK-5Distance: 2.9 mi
- 7/10Joseph T Henley Middle SchoolGrades: 6-8Distance: 2.8 mi
- 9/10Western Albemarle High SchoolGrades: 9-12Distance: 2.8 mi
Schools provided by the listing agent
- Elementary: Murray
- Middle: Henley
- High: Western Albemarle
Source: CAAR. This data may not be complete. We recommend contacting the local school district to confirm school assignments for this home.
Get pre-qualified for a loan
At Zillow Home Loans, we can pre-qualify you in as little as 5 minutes with no impact to your credit score.An equal housing lender. NMLS #10287.
Sell for more on Zillow
Get a Zillow Showcase℠ listing at no additional cost and you could sell for .
$1,448,100
2% more+$28,962
With Zillow Showcase(estimated)$1,477,062

