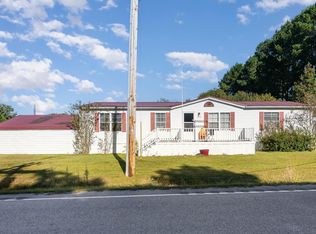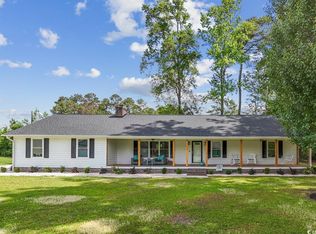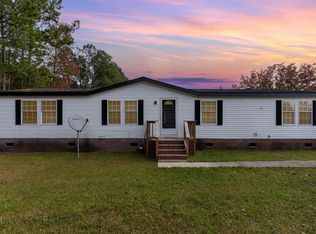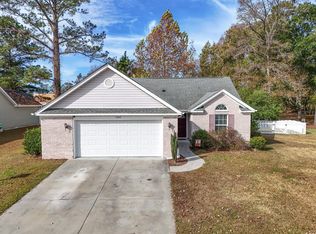Sold for $342,000 on 02/12/25
$342,000
675 McCorkle Place, Conway, SC 29526
3beds
2,217sqft
Single Family Residence
Built in 2024
10,018.8 Square Feet Lot
$333,700 Zestimate®
$154/sqft
$-- Estimated rent
Home value
$333,700
$310,000 - $357,000
Not available
Zestimate® history
Loading...
Owner options
Explore your selling options
What's special
Welcome to the Gwinnett, a split floor plan, with three bedrooms, two full baths, a main floor flex space, and a second-floor bonus room. This is open concept living at its finest. The kitchen features white cabinetry, quartz countertops, tile backsplash, gas range and overlooks the great room with tray ceiling and the ample dining space. The primary suite has a tray ceiling, dual linen closets, five-foot shower, and a vanity space. The two secondary bedrooms share a full bath and are located at the front of the home. This home has whole house gutters, architectural shingles, window casing throughout, and tons of crown molding. This one is a beauty! Photos are of similar home and are for representation only.
Zillow last checked: 8 hours ago
Listing updated: February 15, 2025 at 07:28am
Listed by:
Kimberly L Fischbach 803-546-8190,
CPG Inc. dba Mungo Homes,
Sean V Kenny 843-780-0819,
CPG Inc. dba Mungo Homes
Bought with:
Jill Walsh, 321193
Keller Williams Realty-BC
Source: CCAR,MLS#: 2425466 Originating MLS: Coastal Carolinas Association of Realtors
Originating MLS: Coastal Carolinas Association of Realtors
Facts & features
Interior
Bedrooms & bathrooms
- Bedrooms: 3
- Bathrooms: 2
- Full bathrooms: 2
Primary bedroom
- Level: Main
Primary bedroom
- Dimensions: 14x14
Bedroom 1
- Level: Main
Bedroom 1
- Dimensions: 11x11
Bedroom 2
- Dimensions: 11x11
Family room
- Features: Tray Ceiling(s)
Great room
- Dimensions: 18'8x16'2
Kitchen
- Features: Stainless Steel Appliances, Solid Surface Counters
Other
- Features: Other
Heating
- Central, Gas
Cooling
- Central Air
Appliances
- Included: Dishwasher, Disposal, Microwave
- Laundry: Washer Hookup
Features
- Split Bedrooms, Stainless Steel Appliances, Solid Surface Counters
- Flooring: Carpet, Luxury Vinyl, Luxury VinylPlank
Interior area
- Total structure area: 2,643
- Total interior livable area: 2,217 sqft
Property
Parking
- Total spaces: 4
- Parking features: Attached, Garage, Two Car Garage, Garage Door Opener
- Attached garage spaces: 2
Features
- Levels: One and One Half
- Stories: 1
- Patio & porch: Patio
- Exterior features: Patio
- Pool features: Community, Outdoor Pool
Lot
- Size: 10,018 sqft
- Features: Rectangular, Rectangular Lot
Details
- Additional parcels included: ,
- Parcel number: 34401040045
- Zoning: MRDS
- Special conditions: None
Construction
Type & style
- Home type: SingleFamily
- Architectural style: Ranch
- Property subtype: Single Family Residence
Materials
- Vinyl Siding
- Foundation: Slab
Condition
- Never Occupied
- New construction: Yes
- Year built: 2024
Details
- Builder model: Gwinnett B
- Builder name: Mungo Homes
- Warranty included: Yes
Utilities & green energy
- Water: Public
- Utilities for property: Cable Available, Electricity Available, Natural Gas Available, Sewer Available, Underground Utilities, Water Available
Community & neighborhood
Community
- Community features: Long Term Rental Allowed, Pool
Location
- Region: Conway
- Subdivision: Sessions Point
HOA & financial
HOA
- Has HOA: Yes
- HOA fee: $73 monthly
- Services included: Association Management, Common Areas, Pool(s), Trash
Other
Other facts
- Listing terms: Cash,Conventional,FHA,VA Loan
Price history
| Date | Event | Price |
|---|---|---|
| 2/12/2025 | Sold | $342,000-2.3%$154/sqft |
Source: | ||
| 1/14/2025 | Contingent | $349,900$158/sqft |
Source: | ||
| 1/14/2025 | Price change | $349,900-2.8%$158/sqft |
Source: | ||
| 12/19/2024 | Price change | $359,900-2.7%$162/sqft |
Source: | ||
| 12/3/2024 | Price change | $369,900-3.9%$167/sqft |
Source: | ||
Public tax history
Tax history is unavailable.
Neighborhood: 29526
Nearby schools
GreatSchools rating
- 6/10Conway Elementary SchoolGrades: PK-5Distance: 0.9 mi
- 6/10Conway Middle SchoolGrades: 6-8Distance: 0.7 mi
- 5/10Conway High SchoolGrades: 9-12Distance: 2 mi
Schools provided by the listing agent
- Elementary: Waccamaw Elementary School
- Middle: Black Water Middle School
- High: Carolina Forest High School
Source: CCAR. This data may not be complete. We recommend contacting the local school district to confirm school assignments for this home.

Get pre-qualified for a loan
At Zillow Home Loans, we can pre-qualify you in as little as 5 minutes with no impact to your credit score.An equal housing lender. NMLS #10287.
Sell for more on Zillow
Get a free Zillow Showcase℠ listing and you could sell for .
$333,700
2% more+ $6,674
With Zillow Showcase(estimated)
$340,374


