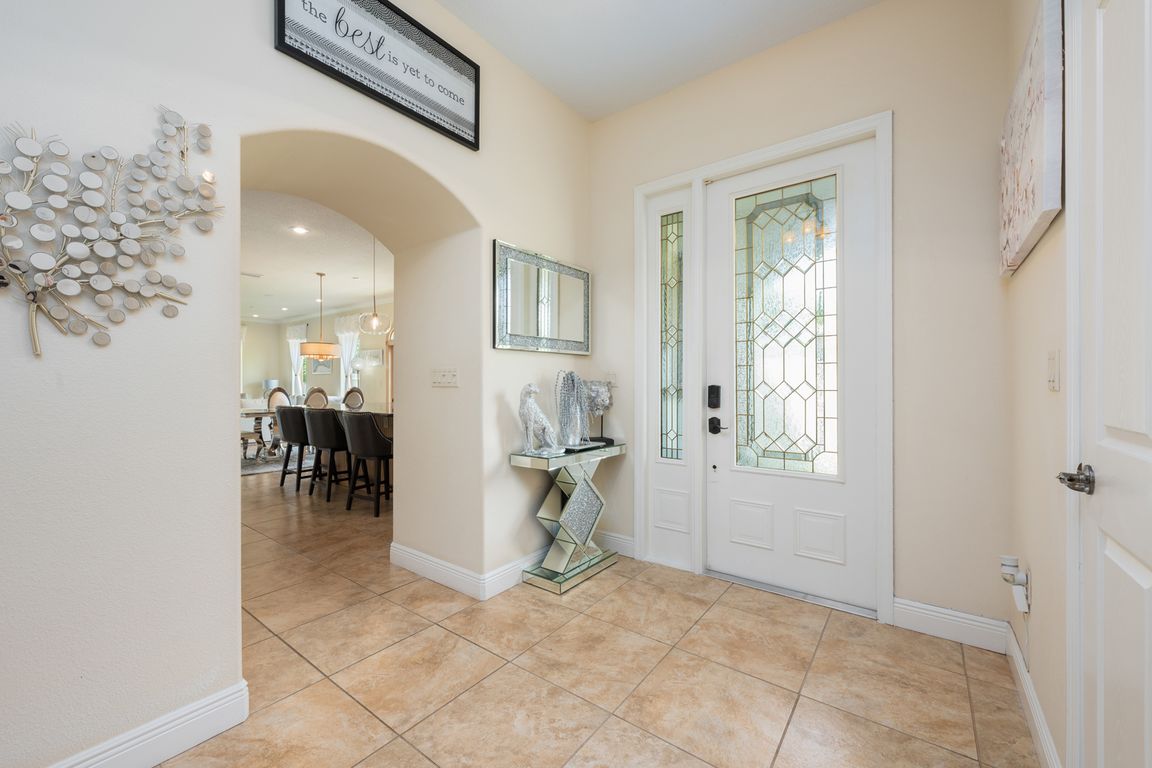
For sale
$829,000
4beds
3,062sqft
675 Overspin Dr, Winter Park, FL 32789
4beds
3,062sqft
Single family residence
Built in 2010
7,000 sqft
2 Attached garage spaces
$271 price/sqft
What's special
Covered lanaiTwo primary suitesAbundance of natural lightSpacious lotFenced backyardLg studio refrigeratorGourmet kitchen
Seller may consider buyer concessions if made in an offer ~ Beautiful upgrades, a versatile layout, and the best of Winter Park at your doorstep! With Dubsdread Golf Course just around the corner and Fairbanks Avenue minutes away, this 4-bedroom, 3.5-bath CUSTOM BUILT HOME puts you in the center of it ...
- 50 days |
- 1,539 |
- 49 |
Source: Stellar MLS,MLS#: O6333343 Originating MLS: Orlando Regional
Originating MLS: Orlando Regional
Travel times
Living Room
Kitchen
Primary Bedroom
Zillow last checked: 7 hours ago
Listing updated: October 07, 2025 at 08:03am
Listing Provided by:
Jenny Wemert 407-809-1193,
WEMERT GROUP REALTY LLC 407-743-8356,
Corey Welch 407-462-9915,
WEMERT GROUP REALTY LLC
Source: Stellar MLS,MLS#: O6333343 Originating MLS: Orlando Regional
Originating MLS: Orlando Regional

Facts & features
Interior
Bedrooms & bathrooms
- Bedrooms: 4
- Bathrooms: 4
- Full bathrooms: 3
- 1/2 bathrooms: 1
Rooms
- Room types: Bonus Room, Loft
Primary bedroom
- Features: Ceiling Fan(s), En Suite Bathroom, Walk-In Closet(s)
- Level: First
- Area: 252 Square Feet
- Dimensions: 18x14
Bedroom 2
- Features: Ceiling Fan(s), En Suite Bathroom, Walk-In Closet(s)
- Level: Second
- Area: 238 Square Feet
- Dimensions: 17x14
Bedroom 3
- Features: Ceiling Fan(s), Walk-In Closet(s)
- Level: Second
- Area: 182 Square Feet
- Dimensions: 14x13
Bedroom 4
- Features: Ceiling Fan(s), En Suite Bathroom, Built-in Closet
- Level: Second
- Area: 247 Square Feet
- Dimensions: 19x13
Primary bathroom
- Features: Dual Sinks, Garden Bath, Makeup/Vanity Space, Multiple Shower Heads, Tub with Separate Shower Stall, Window/Skylight in Bath, Linen Closet
- Level: First
- Area: 180 Square Feet
- Dimensions: 12x15
Balcony porch lanai
- Features: Ceiling Fan(s)
- Level: First
- Area: 300 Square Feet
- Dimensions: 25x12
Bonus room
- Features: No Closet
- Level: Second
- Area: 330 Square Feet
- Dimensions: 30x11
Dining room
- Level: First
- Area: 154 Square Feet
- Dimensions: 14x11
Kitchen
- Features: Breakfast Bar, Granite Counters, Kitchen Island, Pantry
- Level: First
- Area: 224 Square Feet
- Dimensions: 16x14
Laundry
- Level: First
- Area: 42 Square Feet
- Dimensions: 6x7
Laundry
- Level: Second
- Area: 63 Square Feet
- Dimensions: 9x7
Living room
- Level: First
- Area: 289 Square Feet
- Dimensions: 17x17
Loft
- Features: Ceiling Fan(s), Wet Bar
- Level: Second
- Area: 378 Square Feet
- Dimensions: 21x18
Heating
- Central, Electric
Cooling
- Central Air
Appliances
- Included: Oven, Cooktop, Dishwasher, Disposal, Dryer, Electric Water Heater, Exhaust Fan, Microwave, Range Hood
- Laundry: Electric Dryer Hookup, Laundry Room, Upper Level, Washer Hookup
Features
- Built-in Features, Ceiling Fan(s), Eating Space In Kitchen, High Ceilings, Kitchen/Family Room Combo, Primary Bedroom Main Floor, Solid Surface Counters, Solid Wood Cabinets, Split Bedroom, Stone Counters, Thermostat, Tray Ceiling(s), Walk-In Closet(s)
- Flooring: Carpet, Laminate, Tile
- Doors: Sliding Doors
- Windows: Blinds, Double Pane Windows, Rods, Window Treatments
- Has fireplace: No
Interior area
- Total structure area: 3,878
- Total interior livable area: 3,062 sqft
Video & virtual tour
Property
Parking
- Total spaces: 2
- Parking features: Covered, Driveway, Garage Door Opener, Ground Level
- Attached garage spaces: 2
- Has uncovered spaces: Yes
- Details: Garage Dimensions: 21x28
Features
- Levels: Two
- Stories: 2
- Patio & porch: Covered, Front Porch, Rear Porch
- Exterior features: Balcony, Irrigation System, Lighting, Private Mailbox, Rain Gutters, Sidewalk
- Fencing: Fenced,Masonry,Vinyl,Wood
Lot
- Size: 7,000 Square Feet
- Features: Sidewalk
- Residential vegetation: Mature Landscaping, Trees/Landscaped
Details
- Parcel number: 112229224803190
- Zoning: R-1A
- Special conditions: None
Construction
Type & style
- Home type: SingleFamily
- Property subtype: Single Family Residence
Materials
- Block, Stucco
- Foundation: Slab
- Roof: Tile
Condition
- New construction: No
- Year built: 2010
Utilities & green energy
- Sewer: Aerobic Septic
- Water: Public
- Utilities for property: BB/HS Internet Available, Cable Available, Electricity Connected, Sprinkler Meter, Water Connected
Community & HOA
Community
- Security: Security System, Smoke Detector(s)
- Subdivision: DUBSDREAD HEIGHTS
HOA
- Has HOA: No
- Pet fee: $0 monthly
Location
- Region: Winter Park
Financial & listing details
- Price per square foot: $271/sqft
- Tax assessed value: $711,291
- Annual tax amount: $11,162
- Date on market: 8/20/2025
- Listing terms: Cash,Conventional,VA Loan
- Ownership: Fee Simple
- Total actual rent: 0
- Electric utility on property: Yes
- Road surface type: Paved, Asphalt