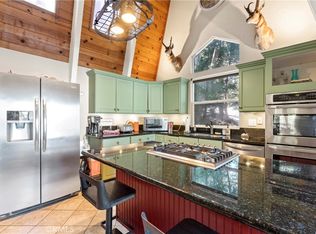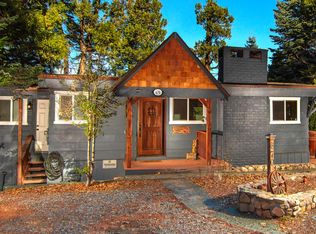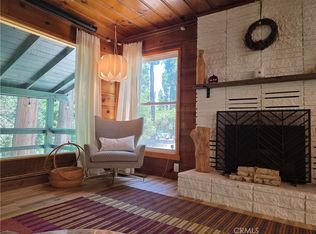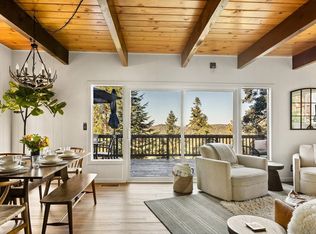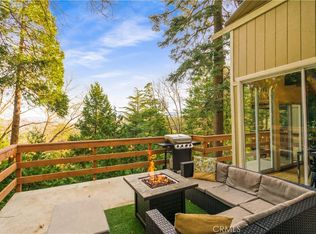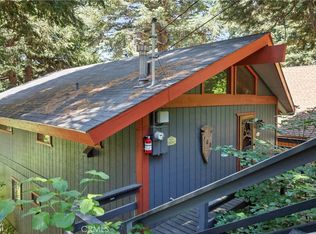BRAND NEW BUILD
This beautiful home is priced to sell!
Seeking: Someone who pairs well with natural beauty, low maintenance and drama free environment for short or long term, hassle free - OWNERSHIP.
Rebuilt from the studs, in a relaxed, sweet pocket of the Villa’s with easy peasy access to this haven of a home.
There’s nothing to do here but move in and enjoy all the creature comforts and thoughtful touches this cabin will cradle you in.
This is definitely NOT another Home Depot reno job!
Meticulously built to stand the test of time.. and this mountain!
New EVERYTHING!!!
3 perfect bedrooms, 2 gorgeous bathrooms and a pristine kitchen sit over the ample storage area in the build up.
Yep! Trex deck too!
Like I said - BRAND NEW home with all the modern amenities for easy living and low maintenance.
The tiny HOA that covers your water, trash, road, and snow plow just checks another box for low maintenance and peaceful, ease of enjoyment!
New construction
Listing Provided by:
RACHELLE KANUK DRE #02239963 909-734-0564,
RE/MAX LAKESIDE
$434,000
675 Pinnacle Dr, Lake Arrowhead, CA 92352
3beds
1,104sqft
Est.:
Single Family Residence
Built in 2025
4,200 Square Feet Lot
$428,400 Zestimate®
$393/sqft
$93/mo HOA
What's special
Pristine kitchenAmple storage areaTrex deck
- 8 days |
- 985 |
- 40 |
Zillow last checked: 8 hours ago
Listing updated: December 07, 2025 at 01:53pm
Listing Provided by:
RACHELLE KANUK DRE #02239963 909-734-0564,
RE/MAX LAKESIDE
Source: CRMLS,MLS#: IG25268471 Originating MLS: California Regional MLS
Originating MLS: California Regional MLS
Tour with a local agent
Facts & features
Interior
Bedrooms & bathrooms
- Bedrooms: 3
- Bathrooms: 2
- Full bathrooms: 2
- Main level bathrooms: 1
- Main level bedrooms: 1
Rooms
- Room types: Laundry, Living Room, Primary Bedroom
Primary bedroom
- Features: Main Level Primary
Bathroom
- Features: Bathroom Exhaust Fan, Bathtub, Low Flow Plumbing Fixtures, Linen Closet, Stone Counters, Remodeled, Soaking Tub, Separate Shower, Upgraded, Vanity
Kitchen
- Features: Kitchen Island, Kitchen/Family Room Combo, Remodeled, Self-closing Cabinet Doors, Updated Kitchen
Heating
- Central, Fireplace(s), High Efficiency
Cooling
- None
Appliances
- Included: Dishwasher, Free-Standing Range, Gas Range, High Efficiency Water Heater, Microwave, Refrigerator, Tankless Water Heater, Washer
- Laundry: Inside, See Remarks, Upper Level
Features
- Breakfast Bar, Furnished, High Ceilings, Living Room Deck Attached, Open Floorplan, Stone Counters, Recessed Lighting, Storage, Main Level Primary
- Flooring: Stone, Vinyl
- Doors: ENERGY STAR Qualified Doors
- Windows: ENERGY STAR Qualified Windows
- Has fireplace: Yes
- Fireplace features: Blower Fan, Living Room, Wood Burning
- Furnished: Yes
- Common walls with other units/homes: No Common Walls
Interior area
- Total interior livable area: 1,104 sqft
Property
Parking
- Total spaces: 3
- Parking features: Driveway, On Site, Tandem, Uncovered, Unpaved
- Uncovered spaces: 3
Accessibility
- Accessibility features: None
Features
- Levels: Two
- Stories: 2
- Entry location: Front Deck
- Patio & porch: Deck, Front Porch
- Pool features: None
- Spa features: None
- Has view: Yes
- View description: Trees/Woods
Lot
- Size: 4,200 Square Feet
- Features: 0-1 Unit/Acre
Details
- Parcel number: 0332045430000
- Special conditions: Trust
Construction
Type & style
- Home type: SingleFamily
- Property subtype: Single Family Residence
Materials
- Drywall, Ducts Professionally Air-Sealed, Fiber Cement, HardiPlank Type
- Roof: Composition,Fire Proof
Condition
- Turnkey
- New construction: Yes
- Year built: 2025
Utilities & green energy
- Electric: 220 Volts in Laundry
- Sewer: Public Sewer
- Utilities for property: Cable Available, Electricity Connected, Natural Gas Connected, Sewer Connected, Water Connected
Green energy
- Energy efficient items: Doors, Windows
Community & HOA
Community
- Features: Biking, Dog Park, Fishing, Hiking, Lake, Mountainous, Near National Forest, Park
- Security: Carbon Monoxide Detector(s), Smoke Detector(s)
- Subdivision: Arrowhead Villas (Awhv)
HOA
- Has HOA: Yes
- Amenities included: Other, Trash, Water
- HOA fee: $93 monthly
- HOA name: AVMSC
- HOA phone: 909-337-4259
Location
- Region: Lake Arrowhead
Financial & listing details
- Price per square foot: $393/sqft
- Tax assessed value: $181,448
- Annual tax amount: $3,321
- Date on market: 12/2/2025
- Cumulative days on market: 8 days
- Listing terms: Conventional,FHA,VA Loan
- Inclusions: Turnkey
- Road surface type: Paved
Estimated market value
$428,400
$407,000 - $450,000
$2,454/mo
Price history
Price history
| Date | Event | Price |
|---|---|---|
| 12/2/2025 | Listed for sale | $434,000+206.7%$393/sqft |
Source: | ||
| 11/13/2025 | Listing removed | $2,350$2/sqft |
Source: Zillow Rentals Report a problem | ||
| 10/31/2025 | Listed for rent | $2,350$2/sqft |
Source: Zillow Rentals Report a problem | ||
| 8/3/2022 | Listing removed | -- |
Source: Zillow Rental Manager Report a problem | ||
| 7/28/2022 | Listed for rent | $2,350$2/sqft |
Source: Zillow Rental Manager Report a problem | ||
Public tax history
Public tax history
| Year | Property taxes | Tax assessment |
|---|---|---|
| 2025 | $3,321 +115.7% | $181,448 +369.2% |
| 2024 | $1,539 -54.8% | $38,674 -80.2% |
| 2023 | $3,406 +2.5% | $195,768 +2% |
Find assessor info on the county website
BuyAbility℠ payment
Est. payment
$2,784/mo
Principal & interest
$2127
Property taxes
$412
Other costs
$245
Climate risks
Neighborhood: 92352
Nearby schools
GreatSchools rating
- 8/10Charles Hoffman Elementary SchoolGrades: K-5Distance: 6.1 mi
- 3/10Mary P. Henck Intermediate SchoolGrades: 6-8Distance: 2.1 mi
- 6/10Rim Of The World Senior High SchoolGrades: 9-12Distance: 1.4 mi
- Loading
- Loading
