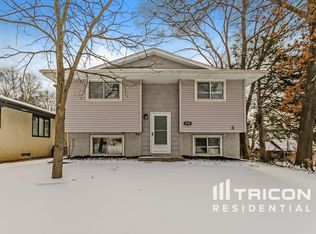Closed
$2,350,000
675 Sunset Ct, Shoreview, MN 55126
4beds
4,200sqft
Single Family Residence
Built in 2021
0.97 Acres Lot
$2,420,400 Zestimate®
$560/sqft
$5,852 Estimated rent
Home value
$2,420,400
$2.18M - $2.69M
$5,852/mo
Zestimate® history
Loading...
Owner options
Explore your selling options
What's special
A rare opportunity to own 84ft of lakeshore on Turtle Lake in the highly sought-after city of Shoreview. This luxurious 2021 Zawadski Homes rambler is a dream home for lake and sunset lovers! Enjoy the immediate sense of tranquility as you pull into the private west-facing lot, situated on just under an acre of land. An open-concept floor plan invites you to wall-to-wall lake views and a custom-designed sunroom. The primary suite is the tranquil escape everyone dreams of. From stunning lake views to the luxury custom touches in the bathroom, you’re sure to find ultimate relaxation (not to mention ensuite laundry)! The lower level features a full kitchen and bar, three more bedrooms, two bathrooms, and a full laundry suite. Don't forget to imagine your next game room or guest suite in the yet-to-be-finished space situated above the 4 garage stalls. Ample storage, top-of-the-line appliances, and systems are what perfect this 2021 Dream Home's allure!
Zillow last checked: 8 hours ago
Listing updated: February 03, 2025 at 02:01pm
Listed by:
Vanessa Phippen 651-769-7336,
Engel & Volkers Lake Minnetonka
Bought with:
Ken McKinzie
Edina Realty, Inc.
Source: NorthstarMLS as distributed by MLS GRID,MLS#: 6460187
Facts & features
Interior
Bedrooms & bathrooms
- Bedrooms: 4
- Bathrooms: 4
- Full bathrooms: 2
- 3/4 bathrooms: 1
- 1/2 bathrooms: 1
Bedroom 1
- Level: Main
- Area: 210 Square Feet
- Dimensions: 14X15
Bedroom 2
- Level: Lower
- Area: 156 Square Feet
- Dimensions: 13X12
Bedroom 3
- Level: Lower
- Area: 156 Square Feet
- Dimensions: 13X12
Bedroom 4
- Level: Lower
- Area: 144 Square Feet
- Dimensions: 12X12
Dining room
- Level: Main
- Area: 198 Square Feet
- Dimensions: 18X11
Other
- Level: Main
- Area: 150 Square Feet
- Dimensions: 10X15
Kitchen
- Level: Main
- Area: 216 Square Feet
- Dimensions: 18X12
Laundry
- Level: Lower
- Area: 49 Square Feet
- Dimensions: 7X7
Living room
- Level: Main
- Area: 405 Square Feet
- Dimensions: 15X27
Mud room
- Level: Main
- Area: 184 Square Feet
- Dimensions: 8X23
Office
- Level: Main
- Area: 132 Square Feet
- Dimensions: 11X12
Recreation room
- Level: Lower
- Area: 943 Square Feet
- Dimensions: 23X41
Storage
- Level: Lower
- Area: 304 Square Feet
- Dimensions: 16X19
Storage
- Level: Lower
- Area: 130 Square Feet
- Dimensions: 10X13
Storage
- Level: Main
- Area: 80 Square Feet
- Dimensions: 10X8
Other
- Level: Upper
- Area: 731 Square Feet
- Dimensions: 17X43
Walk in closet
- Level: Main
- Area: 176 Square Feet
- Dimensions: 11X16
Heating
- Forced Air
Cooling
- Central Air
Appliances
- Included: Air-To-Air Exchanger, Cooktop, Dishwasher, Disposal, Double Oven, Dryer, Electric Water Heater, ENERGY STAR Qualified Appliances, Exhaust Fan, Freezer, Humidifier, Water Osmosis System, Microwave, Range, Refrigerator, Stainless Steel Appliance(s), Wall Oven, Water Softener Owned
Features
- Basement: Drain Tiled,Concrete
- Number of fireplaces: 3
- Fireplace features: Brick, Family Room, Gas, Living Room, Stone
Interior area
- Total structure area: 4,200
- Total interior livable area: 4,200 sqft
- Finished area above ground: 2,200
- Finished area below ground: 2,000
Property
Parking
- Total spaces: 4
- Parking features: Attached, Asphalt
- Attached garage spaces: 4
- Details: Garage Dimensions (21X42)
Accessibility
- Accessibility features: Doors 36"+, Partially Wheelchair
Features
- Levels: One
- Stories: 1
- Has view: Yes
- View description: Lake, Panoramic, West
- Has water view: Yes
- Water view: Lake
- Waterfront features: Dock, Lake Front, Waterfront Elevation(10-15), Waterfront Num(62006100), Lake Bottom(Excellent Sand), Lake Acres(450), Lake Depth(28)
- Body of water: Turtle
Lot
- Size: 0.97 Acres
- Dimensions: 84 x 505
- Features: Accessible Shoreline
Details
- Additional structures: Additional Garage, Storage Shed
- Foundation area: 2200
- Parcel number: 113023440062
- Zoning description: Residential-Single Family
Construction
Type & style
- Home type: SingleFamily
- Property subtype: Single Family Residence
Materials
- Fiber Cement, Concrete
- Roof: Age 8 Years or Less
Condition
- Age of Property: 4
- New construction: No
- Year built: 2021
Utilities & green energy
- Electric: Circuit Breakers
- Gas: Natural Gas
- Sewer: City Sewer/Connected
- Water: City Water/Connected
- Utilities for property: Underground Utilities
Community & neighborhood
Location
- Region: Shoreview
- Subdivision: Lake & Pine
HOA & financial
HOA
- Has HOA: No
Price history
| Date | Event | Price |
|---|---|---|
| 2/3/2025 | Sold | $2,350,000-6.9%$560/sqft |
Source: | ||
| 12/4/2024 | Pending sale | $2,525,000$601/sqft |
Source: | ||
| 11/7/2024 | Price change | $2,525,000-2.9%$601/sqft |
Source: | ||
| 6/25/2024 | Price change | $2,600,000-5.5%$619/sqft |
Source: | ||
| 11/15/2023 | Listed for sale | $2,750,000$655/sqft |
Source: | ||
Public tax history
| Year | Property taxes | Tax assessment |
|---|---|---|
| 2024 | $26,502 +17.6% | $2,277,300 +50% |
| 2023 | $22,528 +110% | $1,518,200 +10.2% |
| 2022 | $10,730 +30.1% | $1,377,100 +136.7% |
Find assessor info on the county website
Neighborhood: 55126
Nearby schools
GreatSchools rating
- NASnail Lake Kindergarten CenterGrades: KDistance: 1.3 mi
- 8/10Chippewa Middle SchoolGrades: 6-8Distance: 0.3 mi
- 10/10Mounds View Senior High SchoolGrades: 9-12Distance: 3.2 mi
Get a cash offer in 3 minutes
Find out how much your home could sell for in as little as 3 minutes with a no-obligation cash offer.
Estimated market value
$2,420,400
Get a cash offer in 3 minutes
Find out how much your home could sell for in as little as 3 minutes with a no-obligation cash offer.
Estimated market value
$2,420,400
