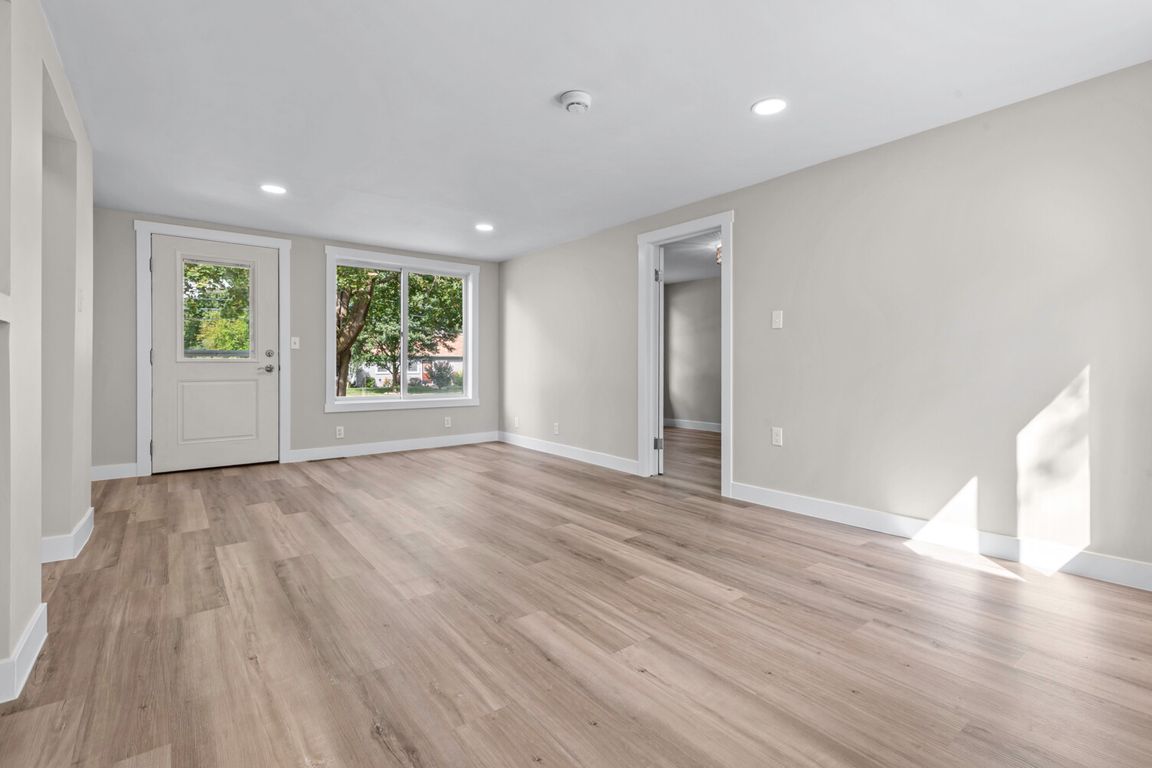
For sale
$364,900
3beds
1,466sqft
675 W Middle St, Chelsea, MI 48118
3beds
1,466sqft
Single family residence
Built in 1900
0.54 Acres
2 Garage spaces
$249 price/sqft
What's special
This move-in home is perfectly nestled in the heart of Chelsea! The 2025 improvement features list includes items such as new kitchen which shines with quartz countertops and stainless-steel appliances like new stove, refrigerator, dishwasher, microwave, seamlessly connecting to a formal dining area perfect for gatherings. Updated bathrooms, fresh interior paint, ...
- 13 days |
- 771 |
- 44 |
Likely to sell faster than
Source: Realcomp II,MLS#: 20251054105
Travel times
Living Room
Kitchen
Bedroom
Zillow last checked: 8 hours ago
Listing updated: November 14, 2025 at 10:00pm
Listed by:
Pam Hicks 734-474-1051,
Real Estate One-Northville 248-305-1900
Source: Realcomp II,MLS#: 20251054105
Facts & features
Interior
Bedrooms & bathrooms
- Bedrooms: 3
- Bathrooms: 2
- Full bathrooms: 2
Bedroom
- Level: Entry
- Area: 144
- Dimensions: 16 X 9
Bedroom
- Level: Entry
- Area: 91
- Dimensions: 7 X 13
Bedroom
- Level: Second
- Area: 130
- Dimensions: 13 X 10
Other
- Level: Second
- Area: 56
- Dimensions: 8 X 7
Other
- Level: Entry
- Area: 171
- Dimensions: 19 X 9
Bonus room
- Level: Second
- Area: 252
- Dimensions: 21 X 12
Dining room
- Level: Entry
- Area: 72
- Dimensions: 6 X 12
Kitchen
- Level: Entry
- Area: 132
- Dimensions: 11 X 12
Living room
- Level: Entry
- Area: 216
- Dimensions: 18 X 12
Heating
- Forced Air, Natural Gas
Cooling
- Ceiling Fans, Central Air
Appliances
- Included: Dishwasher, Disposal, Dryer, Free Standing Gas Range, Free Standing Refrigerator, Microwave, Range Hood, Washer
Features
- Basement: Unfinished
- Has fireplace: No
Interior area
- Total interior livable area: 1,466 sqft
- Finished area above ground: 1,466
Video & virtual tour
Property
Parking
- Total spaces: 2
- Parking features: Two Car Garage, Detached, Garage Door Opener
- Garage spaces: 2
Features
- Levels: Two
- Stories: 2
- Entry location: GroundLevel
- Pool features: None
Lot
- Size: 0.54 Acres
- Dimensions: 69 x 344
Details
- Parcel number: 060612330014
- Special conditions: Short Sale No,Standard
Construction
Type & style
- Home type: SingleFamily
- Architectural style: Colonial
- Property subtype: Single Family Residence
Materials
- Other
- Foundation: Basement, Michigan Basement, Stone, Sump Pump
- Roof: Asphalt
Condition
- New construction: No
- Year built: 1900
Utilities & green energy
- Sewer: Public Sewer
- Water: Public
Community & HOA
Community
- Features: Sidewalks
- Subdivision: J M CONGDONS ADD
HOA
- Has HOA: No
Location
- Region: Chelsea
Financial & listing details
- Price per square foot: $249/sqft
- Tax assessed value: $150,700
- Annual tax amount: $5,688
- Date on market: 11/14/2025
- Cumulative days on market: 58 days
- Listing agreement: Exclusive Right To Sell
- Listing terms: Cash,Conventional