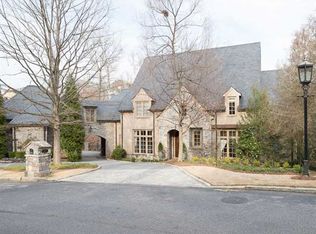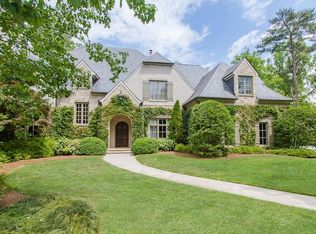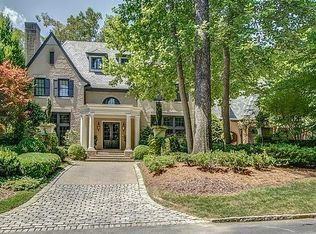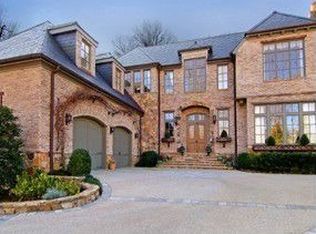Contact Debra Johnston, (404)312-1959 for more information. Architect Bill Harrison and custom builder Deane Johnson built this spectacular residence, that has been updated and expanded with pool and pool house. Perfect for entertaining. Rare opportunity to have a gated street off of West Paces Ferry and another entrance off of Northside drive. This street has only 14 homes, each built with quality and similar in architectural design elements using slate, stone, brick, cobblestone and completely landscaped with gas lanterns and hardscapes. Enjoy the convenience of Buckhead, 30 minutes to the airport and Whole Foods and dining within blocks. The gorgeous interior with hardwoods, high ceilings, 7 fireplaces, solid doors and windows that open to patios has been updated and refined as recently as 2013. Plenty of light with double loggia that have pool views and privacy. The main hall opens to a study with limestone fireplace across from the dining room. The living room and family room open to a patio with a grilling station that overlooks the pool. The Design Galleria kitchen is a chef’s dream with Sub Zero and Wolf, custom cabinets, marble countertops, walk in pantry and butler’s pantry. The master is on the main with views of the pool, limestone fireplace, interior design by Carol Weeks. The master bath has double vanities with integrated TV's behind the mirror, heated marble floors, separate dressing rooms and his and her water closets. The guest bedroom suites are located upstairs with walk in closets and private bathrooms. There is also private study with fireplace and coffee bar separate from the bedrooms over the garage. The terrace level has incredible entertaining space with billiards, full kitchen and bar, wine cellar, gym, and guest suite with living room that is perfect for in-laws or long term guests. The backyard is a private oasis and perfect for entertaining with a gorgeous pool and spa, covered sitting areas, cabana with kitchen and bathroom, professionally landscaped grounds with stonework throughout, and plenty of privacy. This residence is a complete package with full security and includes Crestron automation and a generator. Please call Debra Johnston for more details, 404-312-1959.
This property is off market, which means it's not currently listed for sale or rent on Zillow. This may be different from what's available on other websites or public sources.



