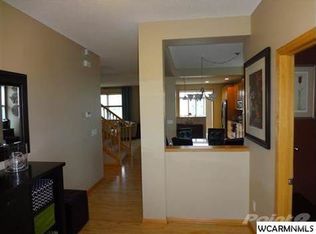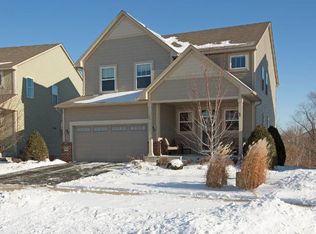Closed
$495,000
6750 Troy Ln N, Maple Grove, MN 55311
4beds
2,634sqft
Single Family Residence
Built in 2004
7,840.8 Square Feet Lot
$506,700 Zestimate®
$188/sqft
$3,127 Estimated rent
Home value
$506,700
$481,000 - $532,000
$3,127/mo
Zestimate® history
Loading...
Owner options
Explore your selling options
What's special
Welcome to this beautifully maintained 4-bedroom, 4-bathroom home nestled in one of the area’s most desirable neighborhoods - Gleason Farms. Located within the award-winning Wayzata School District. This spacious residence offers the perfect blend of comfort, style, and functionality for modern living. The heart of the home is the gourmet kitchen, featuring stainless steel appliances, ample cabinetry, and a functional layout perfect for everyday meals or entertaining guests. Each of the four generously sized bedrooms offers plenty of natural light and storage, including a luxurious primary suite with a private ensuite bath. With three full bathrooms, mornings are a breeze for the whole family. Don't forget the half bathroom for guest to use while entertaining. Step outside to enjoy your deck in a private backyard oasis—ideal for relaxing, playing, or hosting gatherings in a serene, tree-lined setting.
Additional highlights include a spacious living room, informal dining area, and a finished lower level offering extra living space for a home office, media room, or gym and a brand new water heater. Don’t miss your chance to own this exceptional property in a family-friendly community with top-rated schools, parks, and convenient access to shopping, dining, and major commuter routes.
Zillow last checked: 8 hours ago
Listing updated: 8 hours ago
Listed by:
Nevin R Raghuveer 952-848-2475,
RE/MAX Results
Bought with:
Kathryn Johnson
eXp Realty
Source: NorthstarMLS as distributed by MLS GRID,MLS#: 6793012
Facts & features
Interior
Bedrooms & bathrooms
- Bedrooms: 4
- Bathrooms: 4
- Full bathrooms: 3
- 1/2 bathrooms: 1
Bedroom
- Level: Upper
- Area: 255 Square Feet
- Dimensions: 17x15
Bedroom 2
- Level: Upper
- Area: 132 Square Feet
- Dimensions: 12x11
Bedroom 3
- Level: Upper
- Area: 121 Square Feet
- Dimensions: 11x11
Bedroom 4
- Level: Lower
- Area: 132 Square Feet
- Dimensions: 12x11
Deck
- Level: Main
Dining room
- Level: Main
- Area: 120 Square Feet
- Dimensions: 12x10
Family room
- Level: Lower
- Area: 300 Square Feet
- Dimensions: 20x15
Kitchen
- Level: Main
- Area: 169 Square Feet
- Dimensions: 13x13
Laundry
- Level: Main
- Area: 77 Square Feet
- Dimensions: 11x7
Living room
- Level: Main
- Area: 300 Square Feet
- Dimensions: 20x15
Heating
- Forced Air
Cooling
- Central Air
Appliances
- Included: Chandelier, Dishwasher, Disposal, Dryer, Microwave, Range, Refrigerator, Stainless Steel Appliance(s), Washer
Features
- Basement: Daylight,Finished,Walk-Out Access
- Number of fireplaces: 1
- Fireplace features: Gas, Living Room
Interior area
- Total structure area: 2,634
- Total interior livable area: 2,634 sqft
- Finished area above ground: 1,934
- Finished area below ground: 700
Property
Parking
- Total spaces: 2
- Parking features: Attached, Asphalt, Garage Door Opener
- Attached garage spaces: 2
- Has uncovered spaces: Yes
Accessibility
- Accessibility features: None
Features
- Levels: Two
- Stories: 2
- Patio & porch: Deck
- Pool features: None
Lot
- Size: 7,840 sqft
- Dimensions: 70 x 137 x 46 x 137
Details
- Foundation area: 970
- Parcel number: 3111922120105
- Zoning description: Residential-Single Family
Construction
Type & style
- Home type: SingleFamily
- Property subtype: Single Family Residence
Materials
- Roof: Asphalt
Condition
- New construction: No
- Year built: 2004
Utilities & green energy
- Electric: Circuit Breakers
- Gas: Natural Gas
- Sewer: City Sewer/Connected
- Water: City Water/Connected
Community & neighborhood
Location
- Region: Maple Grove
- Subdivision: Centex Gleason Farms 6th Add
HOA & financial
HOA
- Has HOA: Yes
- HOA fee: $150 annually
- Services included: Professional Mgmt, Shared Amenities
- Association name: Gleason Farms
- Association phone: 763-458-0631
Other
Other facts
- Road surface type: Paved
Price history
| Date | Event | Price |
|---|---|---|
| 12/8/2025 | Sold | $495,000-2.9%$188/sqft |
Source: | ||
| 11/12/2025 | Pending sale | $509,900$194/sqft |
Source: | ||
| 11/5/2025 | Listing removed | $509,900$194/sqft |
Source: | ||
| 10/13/2025 | Listed for sale | $509,900+2%$194/sqft |
Source: | ||
| 9/18/2025 | Listing removed | $499,995$190/sqft |
Source: | ||
Public tax history
| Year | Property taxes | Tax assessment |
|---|---|---|
| 2025 | $5,765 +8.9% | $490,900 +2.9% |
| 2024 | $5,294 -3.4% | $476,900 +5.6% |
| 2023 | $5,478 +17.1% | $451,400 -6.1% |
Find assessor info on the county website
Neighborhood: 55311
Nearby schools
GreatSchools rating
- 8/10Basswood Elementary SchoolGrades: PK-5Distance: 1.6 mi
- 6/10Maple Grove Middle SchoolGrades: 6-8Distance: 4 mi
- 10/10Maple Grove Senior High SchoolGrades: 9-12Distance: 4.6 mi
Get a cash offer in 3 minutes
Find out how much your home could sell for in as little as 3 minutes with a no-obligation cash offer.
Estimated market value
$506,700
Get a cash offer in 3 minutes
Find out how much your home could sell for in as little as 3 minutes with a no-obligation cash offer.
Estimated market value
$506,700


