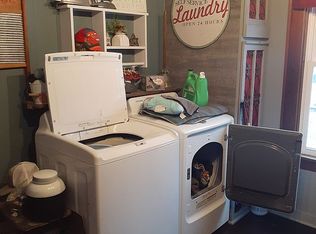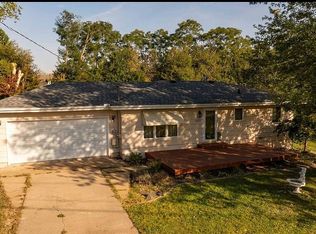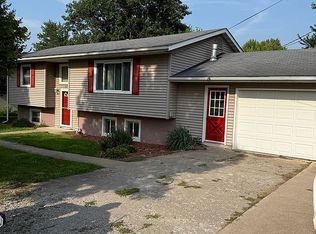Incredible acreage located just outside Agency. The 1998 ranch style home has a fantastic covered front porch and an oversized attached garage. Inside you'll love the large living room with gas fireplace, generous master suite and the cook's kitchen with island and convenient pantry. You'll also find a finished family room and office and loads of storage space in the finished lower level. Lots of wooded privacy, set back off the road and only minutes from town. Cardinal School District.
This property is off market, which means it's not currently listed for sale or rent on Zillow. This may be different from what's available on other websites or public sources.


