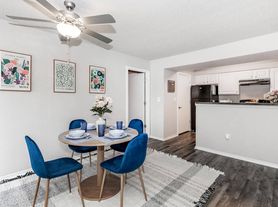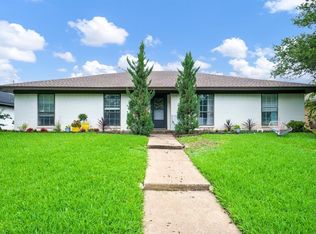You must see this house! This 3-bed, 3-bath, 3099 sqft house is located at the end of a quiet cul-de-sac in the highly desirable Harvestwood subdivision. The large open floor plan starts with two large living areas where one features a wood burning fireplace. Downstairs has laminate wood design flooring and ceramic tile. There are plenty of large windows throughout the house to let in natural light. The kitchen features a large eat-in breakfast area, gas stove oven, microwave, dual sink, disposal, dishwasher, pot hanging rack, track lighting, and ample cabinetry. Large formal dining room off kitchen and first living room. The primary bedroom is HUGE capable of having a sitting area. The primary bath features separate his and hers vanities with separate sinks. Built in desk or sitting are on one vanity. Split shower and tub. Closet has engineered wire shelving. The primary bedroom has a private balcony overlooking the backyard. Large secondary bedrooms with Jack and Jill shared bathroom. The full-sized utility room includes a washer, dryer, refrigerator and engineered wire shelving. 2-car garage. The fenced-in backyard is perfect for entertaining friends and family. Easy access to highways for schools, shopping, restaurants, and entertainment.
Public Driving Directions: From I75. Turn east on Legacy Drive. Turn south on Amethyst Lane. Turn north on Macintosh Drive. The house is on the cul-de-sac on the right of the street.
Private Remarks: Tenant Agents verify school info, measurements, etc. $350 per pet non-refund fee + $40 per pet rent. 30# dogs or less. Cats OK. Pet document must be approved. Tenant pays utilities & lawncare. Appl criteria: Credit score 600+=1-mth rent sec dep; 500-599=1-2-mth rent sec dep; 499 & below denial. Income: 3x mth rent required. 2-yrs verifiable income thru paystubs, employment letter, or tax returns. 2-yrs verifiable rental or mortgage history. No foreclosures, felony convictions, bankruptcies, or evictions within past 7-yrs. Tenant pays $100 portal activation fee after acceptance. No appl fees refunded. All RPM One Source tenants enrolled in Resident Benefits Package for $60 per mth. Includes liability insurance, credit building reporting, up to $1M Identity Theft Protection, quarterly HVAC filter delivery, move-in utility concierge, resident reward program, pest control, & more.
House for rent
$3,500/mo
6752 Macintosh Dr, Plano, TX 75023
3beds
3,099sqft
Price may not include required fees and charges.
Single family residence
Available now
Cats OK
-- A/C
-- Laundry
-- Parking
-- Heating
What's special
Wood burning fireplaceLarge open floor planLarge formal dining roomLaminate wood design flooringPot hanging rackPlenty of large windowsQuiet cul-de-sac
- 30 days |
- -- |
- -- |
Travel times
Looking to buy when your lease ends?
Get a special Zillow offer on an account designed to grow your down payment. Save faster with up to a 6% match & an industry leading APY.
Offer exclusive to Foyer+; Terms apply. Details on landing page.
Facts & features
Interior
Bedrooms & bathrooms
- Bedrooms: 3
- Bathrooms: 3
- Full bathrooms: 3
Interior area
- Total interior livable area: 3,099 sqft
Property
Parking
- Details: Contact manager
Details
- Parcel number: R232600A04601
Construction
Type & style
- Home type: SingleFamily
- Property subtype: Single Family Residence
Community & HOA
Location
- Region: Plano
Financial & listing details
- Lease term: Contact For Details
Price history
| Date | Event | Price |
|---|---|---|
| 9/20/2025 | Listed for rent | $3,500$1/sqft |
Source: Zillow Rentals | ||
| 9/1/2025 | Listing removed | $549,000$177/sqft |
Source: NTREIS #20843662 | ||
| 4/10/2025 | Price change | $549,000-1.8%$177/sqft |
Source: NTREIS #20843662 | ||
| 3/21/2025 | Price change | $559,000-1.8%$180/sqft |
Source: NTREIS #20843662 | ||
| 2/13/2025 | Listed for sale | $569,000-1.7%$184/sqft |
Source: NTREIS #20843662 | ||

