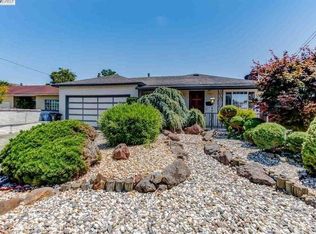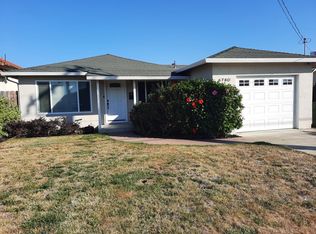Sold for $2,325,000
$2,325,000
6752 Mayhews Landing Rd, Newark, CA 94560
4beds
2,919sqft
Single Family Residence, Residential
Built in 2019
0.3 Acres Lot
$2,215,600 Zestimate®
$797/sqft
$5,635 Estimated rent
Home value
$2,215,600
$1.99M - $2.46M
$5,635/mo
Zestimate® history
Loading...
Owner options
Explore your selling options
What's special
Dreaming of a home blending elegance, comfort, and modern luxury? Look no further than this stunning custom-built retreat on Mayhews Landing Road! This single-story masterpiece welcomes you with soaring 14-foot ceilings and an open-concept that exudes grandeur.
At the heart of the home, the gourmet kitchen features GE Monogramed appliances, a sprawling granite island, and seamless flow into the living roomperfect for hosting gatherings. Step outside through the oversized glass patio door, where a grand backyard awaits. Whether enjoying serene mornings with coffee on the covered porch or BBQ nights on the uncovered patio, this space is designed for effortless indoor-outdoor living. Each of the four spacious bedrooms boasts its own full bath with rain shower heads for a spa-like experience. The primary suite takes luxury further, offering a standalone soaking tub to unwind. The home is situated on a spacious, fenced lot, providing privacy and room to roam. Upgrades like a tankless water heater and electric car charger capability ensure modern efficiency.
With 2,919 sq. ft. of living space, this home offers the perfect balance of sophistication and function. Don't miss the opportunity to own this beautifully crafted 2019 retreat - Schedule your private showing today!
Zillow last checked: 8 hours ago
Listing updated: January 29, 2026 at 04:06pm
Listed by:
William Tran 01510440 408-506-1746,
Elite Realty Services 408-625-1500,
Adrian Tongthaworn 02239067 650-788-9005,
Elite Realty Services
Bought with:
, 02093797
YJY Investments
Source: MLSListings Inc,MLS#: ML82000522
Facts & features
Interior
Bedrooms & bathrooms
- Bedrooms: 4
- Bathrooms: 4
- Full bathrooms: 4
Bedroom
- Features: GroundFloorBedroom
Bathroom
- Features: Bidet, DoubleSinks, DualFlushToilet, Granite, PrimaryStallShowers, ShowerandTub, Tile, TubinPrimaryBedroom, OversizedTub
Dining room
- Features: DiningFamilyCombo, FormalDiningRoom
Family room
- Features: KitchenFamilyRoomCombo
Kitchen
- Features: _220VoltOutlet, Countertop_Granite, ExhaustFan
Heating
- Forced Air
Cooling
- Central Air
Appliances
- Included: Gas Cooktop, Dishwasher, Exhaust Fan, Freezer, Electric Oven/Range, Washer/Dryer
- Laundry: Inside
Features
- Flooring: Vinyl Linoleum
Interior area
- Total structure area: 2,919
- Total interior livable area: 2,919 sqft
Property
Parking
- Total spaces: 2
- Parking features: Attached, On Street
- Attached garage spaces: 2
Accessibility
- Accessibility features: Accessible Doors
Features
- Stories: 1
- Patio & porch: Balcony/Patio
- Exterior features: Back Yard, Fenced
- Fencing: Wood
Lot
- Size: 0.30 Acres
- Features: Level
Details
- Parcel number: 0920005041
- Zoning: R3
- Special conditions: Standard
Construction
Type & style
- Home type: SingleFamily
- Architectural style: Mediterranean
- Property subtype: Single Family Residence, Residential
- Attached to another structure: Yes
Materials
- Foundation: Slab
- Roof: Tile, Clay
Condition
- New construction: No
- Year built: 2019
Utilities & green energy
- Gas: PublicUtilities
- Sewer: Shared Septic
- Water: Public
- Utilities for property: Public Utilities, Water Public
Community & neighborhood
Location
- Region: Newark
Other
Other facts
- Listing agreement: ExclusiveRightToSell
Price history
| Date | Event | Price |
|---|---|---|
| 5/28/2025 | Sold | $2,325,000-1.1%$797/sqft |
Source: | ||
| 4/29/2025 | Contingent | $2,350,000$805/sqft |
Source: | ||
| 4/11/2025 | Listed for sale | $2,350,000+440.2%$805/sqft |
Source: | ||
| 11/14/2017 | Sold | $435,000-13%$149/sqft |
Source: | ||
| 10/24/2017 | Pending sale | $499,999$171/sqft |
Source: Keller Williams Benchmark #40799679 Report a problem | ||
Public tax history
Tax history is unavailable.
Neighborhood: 94560
Nearby schools
GreatSchools rating
- 5/10James A. Graham Elementary SchoolGrades: K-5Distance: 0.3 mi
- 4/10Newark Junior High SchoolGrades: 6-8Distance: 0.5 mi
- 6/10Newark Memorial High SchoolGrades: 9-12Distance: 2.4 mi
Schools provided by the listing agent
- District: NewarkUnified
Source: MLSListings Inc. This data may not be complete. We recommend contacting the local school district to confirm school assignments for this home.
Get a cash offer in 3 minutes
Find out how much your home could sell for in as little as 3 minutes with a no-obligation cash offer.
Estimated market value
$2,215,600

