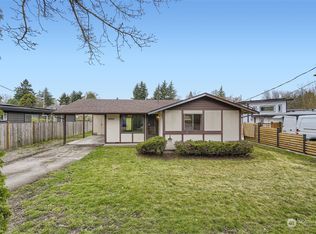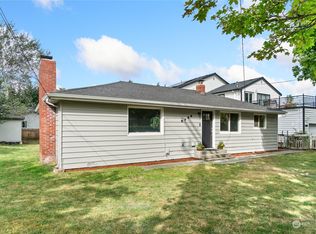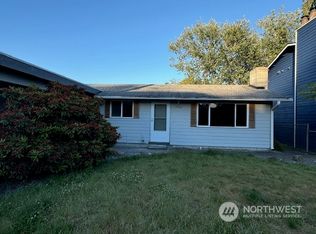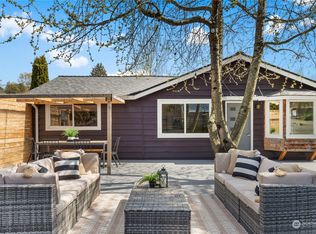Sold
Listed by:
Sarah V. Rudinoff,
Windermere R E Mount Baker
Bought with: Windermere Real Estate Midtown
$970,000
6753 16th Avenue SW, Seattle, WA 98106
4beds
1,930sqft
Single Family Residence
Built in 1963
6,642.9 Square Feet Lot
$962,500 Zestimate®
$503/sqft
$3,754 Estimated rent
Home value
$962,500
$886,000 - $1.04M
$3,754/mo
Zestimate® history
Loading...
Owner options
Explore your selling options
What's special
This West Seattle one-level stunner puts the mod in modern with a blend of cool design and serious upgrades. A smart circular layout with a beautifully upgraded kitchen, expansive quartz island and new appliances is at the center of the home. Dining space, sitting room + family room w/ glass slider out to patio & garden. Primary has a walk-in closet & ensuite bath. Go green and save green with a 20KW solar system, Span electric panel, heat pumps + mini-splits. 2-car garage, remodeled laundry+ mudroom, new fencing, dozens of added trees, shrubs and flowering plants. All this, just 6 miles from downtown with super easy access to the C & H lines. Close to Riverview Playfield, Lincoln Park, Westwood and more. Modern, mindful and move-in ready!
Zillow last checked: 8 hours ago
Listing updated: July 19, 2025 at 04:03am
Offers reviewed: May 20
Listed by:
Sarah V. Rudinoff,
Windermere R E Mount Baker
Bought with:
Javila Creer, 18365
Windermere Real Estate Midtown
Source: NWMLS,MLS#: 2373086
Facts & features
Interior
Bedrooms & bathrooms
- Bedrooms: 4
- Bathrooms: 3
- Full bathrooms: 1
- 3/4 bathrooms: 1
- 1/2 bathrooms: 1
- Main level bathrooms: 3
- Main level bedrooms: 4
Primary bedroom
- Level: Main
Bedroom
- Level: Main
Bedroom
- Level: Main
Bedroom
- Level: Main
Bathroom three quarter
- Level: Main
Bathroom full
- Level: Main
Other
- Level: Main
Dining room
- Level: Main
Entry hall
- Level: Main
Family room
- Level: Main
Kitchen with eating space
- Level: Main
Living room
- Level: Main
Utility room
- Level: Main
Heating
- Fireplace, Ductless, Wall Unit(s), Electric, Solar PV
Cooling
- Ductless
Appliances
- Included: Dishwasher(s), Disposal, Dryer(s), Refrigerator(s), Stove(s)/Range(s), Washer(s), Garbage Disposal, Water Heater: Electric, Water Heater Location: Garage
Features
- Bath Off Primary, Dining Room
- Flooring: Ceramic Tile, Laminate, Carpet
- Windows: Double Pane/Storm Window, Skylight(s)
- Basement: None
- Number of fireplaces: 1
- Fireplace features: Wood Burning, Main Level: 1, Fireplace
Interior area
- Total structure area: 1,930
- Total interior livable area: 1,930 sqft
Property
Parking
- Total spaces: 2
- Parking features: Attached Garage
- Attached garage spaces: 2
Features
- Levels: One
- Stories: 1
- Entry location: Main
- Patio & porch: Bath Off Primary, Double Pane/Storm Window, Dining Room, Fireplace, Skylight(s), Vaulted Ceiling(s), Walk-In Closet(s), Water Heater
Lot
- Size: 6,642 sqft
- Dimensions: 60 x 110
- Features: Paved, Sidewalk, Cable TV, Fenced-Fully, Fenced-Partially, High Speed Internet, Patio
- Topography: Level
- Residential vegetation: Fruit Trees, Garden Space
Details
- Parcel number: 3438502733
- Zoning: NR3
- Zoning description: Jurisdiction: City
- Special conditions: Standard
Construction
Type & style
- Home type: SingleFamily
- Architectural style: Modern
- Property subtype: Single Family Residence
Materials
- Brick, Wood Siding
- Foundation: Poured Concrete
- Roof: Composition
Condition
- Year built: 1963
Utilities & green energy
- Electric: Company: SCL
- Sewer: Sewer Connected, Company: SPU
- Water: Public, Company: SPU
- Utilities for property: Xfinity
Green energy
- Energy generation: Solar
Community & neighborhood
Location
- Region: Seattle
- Subdivision: Puget Ridge
Other
Other facts
- Listing terms: Cash Out,Conventional,FHA,VA Loan
- Cumulative days on market: 7 days
Price history
| Date | Event | Price |
|---|---|---|
| 6/18/2025 | Sold | $970,000+14.1%$503/sqft |
Source: | ||
| 5/21/2025 | Pending sale | $849,950$440/sqft |
Source: | ||
| 5/14/2025 | Listed for sale | $849,950+52%$440/sqft |
Source: | ||
| 3/15/2023 | Listing removed | -- |
Source: Zillow Rentals | ||
| 3/14/2023 | Listed for rent | $3,600$2/sqft |
Source: Zillow Rentals | ||
Public tax history
| Year | Property taxes | Tax assessment |
|---|---|---|
| 2024 | $7,844 +13% | $750,000 +9.3% |
| 2023 | $6,942 +6.1% | $686,000 -4.9% |
| 2022 | $6,542 +5.2% | $721,000 +14.3% |
Find assessor info on the county website
Neighborhood: Riverview
Nearby schools
GreatSchools rating
- 6/10Sanislo Elementary SchoolGrades: K-5Distance: 0.2 mi
- 4/10Louisa Boren STEM K-8Grades: PK-8Distance: 0.6 mi
- 3/10Chief Sealth High SchoolGrades: 9-12Distance: 1 mi
Schools provided by the listing agent
- Elementary: Sanislo
- Middle: Denny Mid
- High: Sealth High
Source: NWMLS. This data may not be complete. We recommend contacting the local school district to confirm school assignments for this home.

Get pre-qualified for a loan
At Zillow Home Loans, we can pre-qualify you in as little as 5 minutes with no impact to your credit score.An equal housing lender. NMLS #10287.
Sell for more on Zillow
Get a free Zillow Showcase℠ listing and you could sell for .
$962,500
2% more+ $19,250
With Zillow Showcase(estimated)
$981,750


