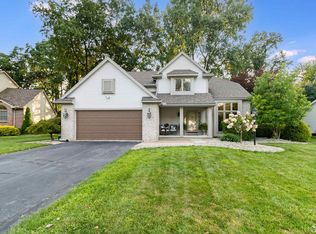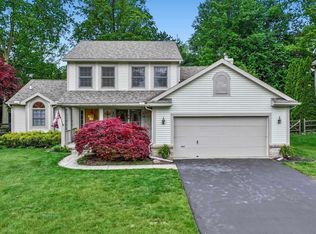Sold for $400,000
$400,000
6753 Lockmill Rd, Temperance, MI 48182
4beds
2,933sqft
Single Family Residence
Built in 1997
10,454.4 Square Feet Lot
$406,900 Zestimate®
$136/sqft
$2,768 Estimated rent
Home value
$406,900
$346,000 - $476,000
$2,768/mo
Zestimate® history
Loading...
Owner options
Explore your selling options
What's special
Welcome to Lockmill St! This upscale 4 bed, 2.5 bath in sought-after Stonegate neighborhood boasts a modern custom library with rolling bookcase ladder, luxurious stainless appliance package, and a fenced-in yard featuring a spacious deck, covered gazebo and firepit. But don't worry... she's more than just a pretty face. Roof, furnace, and AC are all new in the past 5 years, making this a value-packed purchase under 400k! First floor laundry, spacious finished basement including two bonus rooms for additional customization to your needs.
Zillow last checked: 8 hours ago
Listing updated: August 28, 2025 at 08:12am
Listed by:
Kimberly Carey 567-277-8557,
NextHome Elevate in Temperance
Bought with:
Chelsea Straub, 6501419729
The Danberry Company - Temperance
Source: MiRealSource,MLS#: 50183444 Originating MLS: Southeastern Border Association of REALTORS
Originating MLS: Southeastern Border Association of REALTORS
Facts & features
Interior
Bedrooms & bathrooms
- Bedrooms: 4
- Bathrooms: 3
- Full bathrooms: 2
- 1/2 bathrooms: 1
Bedroom 1
- Level: Second
- Area: 306
- Dimensions: 18 x 17
Bedroom 2
- Level: Second
- Area: 132
- Dimensions: 12 x 11
Bedroom 3
- Level: Second
- Area: 121
- Dimensions: 11 x 11
Bedroom 4
- Level: Second
- Area: 132
- Dimensions: 12 x 11
Bathroom 1
- Level: Second
Bathroom 2
- Level: Second
Dining room
- Level: Main
- Area: 110
- Dimensions: 10 x 11
Family room
- Level: Lower
- Area: 255
- Dimensions: 17 x 15
Kitchen
- Level: Main
- Area: 260
- Dimensions: 20 x 13
Living room
- Level: Main
- Area: 255
- Dimensions: 17 x 15
Heating
- Forced Air, Natural Gas
Cooling
- Central Air
Appliances
- Included: Dishwasher, Disposal, Microwave, Range/Oven, Refrigerator, Gas Water Heater
- Laundry: First Floor Laundry, Main Level
Features
- Basement: Finished,Crawl Space,Partial
- Number of fireplaces: 1
- Fireplace features: Family Room, Gas
Interior area
- Total structure area: 2,933
- Total interior livable area: 2,933 sqft
- Finished area above ground: 2,165
- Finished area below ground: 768
Property
Parking
- Total spaces: 2
- Parking features: Garage, Attached
- Attached garage spaces: 2
Features
- Levels: Two
- Stories: 2
- Patio & porch: Deck
- Exterior features: Lawn Sprinkler
- Fencing: Fenced
- Waterfront features: None
- Frontage type: Road
- Frontage length: 81
Lot
- Size: 10,454 sqft
- Dimensions: 81 x 128
- Features: Subdivision
Details
- Parcel number: 0252310500
- Special conditions: Private
Construction
Type & style
- Home type: SingleFamily
- Architectural style: Contemporary
- Property subtype: Single Family Residence
Materials
- Vinyl Siding
Condition
- New construction: No
- Year built: 1997
Utilities & green energy
- Sewer: Public Sanitary
- Water: Public
Community & neighborhood
Location
- Region: Temperance
- Subdivision: Stonegate
Other
Other facts
- Listing agreement: Exclusive Right To Sell
- Listing terms: Cash,Conventional,FHA,VA Loan
- Road surface type: Paved
Price history
| Date | Event | Price |
|---|---|---|
| 8/28/2025 | Sold | $400,000+0%$136/sqft |
Source: | ||
| 8/20/2025 | Listed for sale | $399,900$136/sqft |
Source: | ||
| 8/4/2025 | Pending sale | $399,900$136/sqft |
Source: | ||
| 8/1/2025 | Listed for sale | $399,900-2.2%$136/sqft |
Source: | ||
| 12/22/2024 | Listing removed | $409,000$139/sqft |
Source: | ||
Public tax history
| Year | Property taxes | Tax assessment |
|---|---|---|
| 2025 | $73 -87% | $173,900 +16.9% |
| 2024 | $562 -5.9% | $148,800 +6.3% |
| 2023 | $597 -85.1% | $140,000 +10.8% |
Find assessor info on the county website
Neighborhood: 48182
Nearby schools
GreatSchools rating
- 7/10Douglas Road Elementary SchoolGrades: K-5Distance: 1.3 mi
- 6/10Bedford Junior High SchoolGrades: 6-8Distance: 2.1 mi
- 7/10Bedford Senior High SchoolGrades: 9-12Distance: 1.9 mi
Schools provided by the listing agent
- District: Bedford Public Schools
Source: MiRealSource. This data may not be complete. We recommend contacting the local school district to confirm school assignments for this home.
Get a cash offer in 3 minutes
Find out how much your home could sell for in as little as 3 minutes with a no-obligation cash offer.
Estimated market value$406,900
Get a cash offer in 3 minutes
Find out how much your home could sell for in as little as 3 minutes with a no-obligation cash offer.
Estimated market value
$406,900

