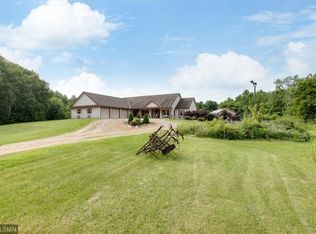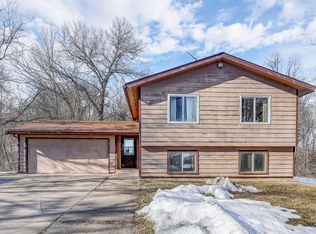Closed
$645,000
6754 313th Ave NE, North Branch, MN 55056
4beds
3,726sqft
Single Family Residence
Built in 1998
40 Acres Lot
$737,400 Zestimate®
$173/sqft
$4,816 Estimated rent
Home value
$737,400
$671,000 - $811,000
$4,816/mo
Zestimate® history
Loading...
Owner options
Explore your selling options
What's special
Pictures were taken prior to new carpet installation. Welcome home to this beautiful, 4 bedroom, 4 bathroom home that sits on 40 acres and backs up to serene woods, making it as peaceful as it is private! Step inside to be greeted by large windows, welcoming you into the living room, which flows seamlessly into the dining room and kitchen, making it perfect for hosting family and friends. The kitchen also features an abundance of cabinetry, counter space and a breakfast bar! The upper level features an office, full bathroom and three bedrooms, one of which being the primary, boasting two sizeable walk-in closets and a private bath with double sinks. The lower level is made for entertaining with a large family room that features built-in bookshelves, a pool table, a cozy gas fireplace, a spacious bedroom, office space, and another full bathroom. The opportunities for this space are endless! Enjoy the outdoor space from the bright and sunny, 15X14 three-season cedar porch or from the large, 19X16 maintenance-free deck that overlooks the large backyard, populated with mature trees and wildlife. This home also features an attached, heated and insulated 3-car garage and a large, 48X72 pole building with a 12x12 overhead door to store all your toys! This is an amazing property that truly has everything you could ever need. Come see it for yourself today!
New stainless steel appliances in the kitchen and fresh paint throughout!
Zillow last checked: 8 hours ago
Listing updated: June 04, 2025 at 09:31am
Listed by:
Haeley Newman 320-469-6868,
Keller Williams Premier Realty
Bought with:
Joanne Nigbor
Realty ONE Group Choice
Source: NorthstarMLS as distributed by MLS GRID,MLS#: 6711818
Facts & features
Interior
Bedrooms & bathrooms
- Bedrooms: 4
- Bathrooms: 4
- Full bathrooms: 2
- 3/4 bathrooms: 1
- 1/2 bathrooms: 1
Bedroom 1
- Level: Upper
- Area: 121 Square Feet
- Dimensions: 11x11
Bedroom 2
- Level: Upper
- Area: 132 Square Feet
- Dimensions: 12x11
Bedroom 3
- Level: Upper
- Area: 238 Square Feet
- Dimensions: 17x14
Bedroom 4
- Level: Basement
- Area: 132 Square Feet
- Dimensions: 11x12
Den
- Level: Main
- Area: 100 Square Feet
- Dimensions: 10x10
Dining room
- Level: Main
- Area: 221 Square Feet
- Dimensions: 13x17
Family room
- Level: Basement
- Area: 500 Square Feet
- Dimensions: 20x25
Kitchen
- Level: Main
- Area: 252 Square Feet
- Dimensions: 14x18
Laundry
- Level: Upper
- Area: 49 Square Feet
- Dimensions: 7x7
Living room
- Level: Main
- Area: 280 Square Feet
- Dimensions: 20x14
Mud room
- Level: Main
- Area: 90 Square Feet
- Dimensions: 9x10
Office
- Level: Upper
- Area: 90 Square Feet
- Dimensions: 9x10
Office
- Level: Basement
- Area: 144 Square Feet
- Dimensions: 12x12
Other
- Level: Main
- Area: 210 Square Feet
- Dimensions: 15x14
Heating
- Forced Air, Fireplace(s)
Cooling
- Central Air
Appliances
- Included: Air-To-Air Exchanger, Cooktop, Dishwasher, Freezer, Humidifier, Gas Water Heater, Microwave, Refrigerator, Wall Oven, Water Softener Owned
Features
- Basement: Block,Egress Window(s),Finished,Full,Concrete,Sump Pump
- Number of fireplaces: 2
- Fireplace features: Family Room, Gas, Living Room
Interior area
- Total structure area: 3,726
- Total interior livable area: 3,726 sqft
- Finished area above ground: 2,502
- Finished area below ground: 1,224
Property
Parking
- Total spaces: 3
- Parking features: Attached, Gravel, Asphalt, Electric, Garage Door Opener, Heated Garage, Insulated Garage
- Attached garage spaces: 3
- Has uncovered spaces: Yes
- Details: Garage Dimensions (36x32)
Accessibility
- Accessibility features: None
Features
- Levels: Two
- Stories: 2
- Patio & porch: Composite Decking, Covered, Deck, Front Porch
- Pool features: None
- Fencing: None
Lot
- Size: 40 Acres
- Dimensions: 647 x 1285 x 652 x 1286 & 652 x 1323 x 657 x 1322
- Features: Many Trees
- Topography: High Ground,Level,Low Land
Details
- Additional structures: Pole Building
- Foundation area: 1224
- Additional parcels included: 070091501
- Parcel number: 070091402
- Zoning description: Residential-Single Family
Construction
Type & style
- Home type: SingleFamily
- Property subtype: Single Family Residence
Materials
- Vinyl Siding, Block
- Roof: Asphalt
Condition
- Age of Property: 27
- New construction: No
- Year built: 1998
Utilities & green energy
- Electric: 200+ Amp Service
- Gas: Electric, Propane
- Sewer: Mound Septic, Private Sewer, Septic System Compliant - Yes
- Water: Drilled, Private, Well
Community & neighborhood
Location
- Region: North Branch
HOA & financial
HOA
- Has HOA: No
Price history
| Date | Event | Price |
|---|---|---|
| 6/4/2025 | Sold | $645,000-3.9%$173/sqft |
Source: | ||
| 6/4/2025 | Pending sale | $670,900$180/sqft |
Source: | ||
| 4/29/2025 | Price change | $670,900-4.1%$180/sqft |
Source: | ||
| 3/21/2025 | Listed for sale | $699,900+1.3%$188/sqft |
Source: | ||
| 2/11/2025 | Listing removed | $690,900$185/sqft |
Source: | ||
Public tax history
| Year | Property taxes | Tax assessment |
|---|---|---|
| 2024 | $6,382 +10.5% | $619,400 |
| 2023 | $5,778 +5.8% | $619,400 +14.3% |
| 2022 | $5,462 +3.3% | $541,700 |
Find assessor info on the county website
Neighborhood: 55056
Nearby schools
GreatSchools rating
- 6/10Isanti Intermediate SchoolGrades: 3-5Distance: 6.7 mi
- 4/10Isanti Middle SchoolGrades: 6-8Distance: 8.3 mi
- 6/10Cambridge-Isanti High SchoolGrades: 9-12Distance: 6.6 mi

Get pre-qualified for a loan
At Zillow Home Loans, we can pre-qualify you in as little as 5 minutes with no impact to your credit score.An equal housing lender. NMLS #10287.
Sell for more on Zillow
Get a free Zillow Showcase℠ listing and you could sell for .
$737,400
2% more+ $14,748
With Zillow Showcase(estimated)
$752,148
