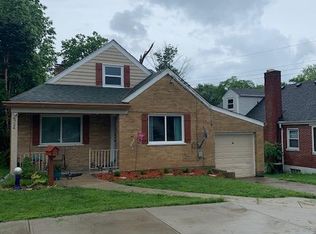Sold for $203,500
$203,500
6754 Cheviot Rd, Cincinnati, OH 45247
3beds
1,240sqft
Single Family Residence
Built in 1927
10,802.88 Square Feet Lot
$204,600 Zestimate®
$164/sqft
$1,712 Estimated rent
Home value
$204,600
$176,000 - $233,000
$1,712/mo
Zestimate® history
Loading...
Owner options
Explore your selling options
What's special
This stunning 3-bedroom home features stylish refinished hardwood floors and butcher block countertops, offering modern living at its finest. Enjoy the freshly painted interior, new exterior doors, and a spacious basement with tile flooring. Relax on the charming front porch or covered back porch with serene wooded views, all conveniently located. Make it yours today! Owner/Agent
Zillow last checked: 8 hours ago
Listing updated: January 14, 2025 at 10:29am
Listed by:
Jason Crouch 513-519-4091,
Plum Tree Realty 513-443-5060
Bought with:
Lonnetta J Cottrell, 2018000714
ERA REAL Solutions Realty, LLC
Source: Cincy MLS,MLS#: 1825493 Originating MLS: Cincinnati Area Multiple Listing Service
Originating MLS: Cincinnati Area Multiple Listing Service

Facts & features
Interior
Bedrooms & bathrooms
- Bedrooms: 3
- Bathrooms: 1
- Full bathrooms: 1
Primary bedroom
- Features: Walk-In Closet(s), Wood Floor
- Level: Second
- Area: 196
- Dimensions: 14 x 14
Bedroom 2
- Level: Second
- Area: 121
- Dimensions: 11 x 11
Bedroom 3
- Level: Second
- Area: 120
- Dimensions: 10 x 12
Bedroom 4
- Area: 0
- Dimensions: 0 x 0
Bedroom 5
- Area: 0
- Dimensions: 0 x 0
Primary bathroom
- Features: Tub w/Shower
Bathroom 1
- Features: Full
- Level: Second
Dining room
- Features: Wood Floor
- Level: Second
- Area: 168
- Dimensions: 12 x 14
Family room
- Area: 0
- Dimensions: 0 x 0
Kitchen
- Features: Pantry, Planning Desk, Tile Floor, Walkout, Wood Cabinets, Wood Floor
- Area: 117
- Dimensions: 13 x 9
Living room
- Features: Fireplace, Wood Floor
- Area: 182
- Dimensions: 13 x 14
Office
- Area: 0
- Dimensions: 0 x 0
Heating
- Baseboard, Electric, Forced Air, Heat Pump
Cooling
- Central Air
Appliances
- Included: Dryer, Oven/Range, Refrigerator, Washer, Gas Water Heater
Features
- Beamed Ceilings, Natural Woodwork, Ceiling Fan(s), Recessed Lighting
- Doors: Multi Panel Doors
- Windows: Vinyl
- Basement: Full
- Attic: Storage
- Number of fireplaces: 1
- Fireplace features: Stone, Wood Burning, Outside, Living Room
Interior area
- Total structure area: 1,240
- Total interior livable area: 1,240 sqft
Property
Parking
- Parking features: Driveway
- Has uncovered spaces: Yes
Features
- Levels: Two
- Stories: 2
- Patio & porch: Covered Deck/Patio, Porch
- Exterior features: Fireplace
Lot
- Size: 10,802 sqft
- Features: Wooded
Details
- Parcel number: 5100080012900
- Zoning description: Residential
Construction
Type & style
- Home type: SingleFamily
- Architectural style: Traditional
- Property subtype: Single Family Residence
Materials
- Vinyl Siding
- Foundation: Block
- Roof: Shingle
Condition
- New construction: No
- Year built: 1927
Utilities & green energy
- Gas: Natural
- Sewer: Public Sewer
- Water: Public
Community & neighborhood
Security
- Security features: Smoke Alarm
Location
- Region: Cincinnati
HOA & financial
HOA
- Has HOA: No
Other
Other facts
- Listing terms: No Special Financing,VA Loan
Price history
| Date | Event | Price |
|---|---|---|
| 1/13/2025 | Sold | $203,500+1.8%$164/sqft |
Source: | ||
| 12/14/2024 | Pending sale | $199,900$161/sqft |
Source: | ||
| 12/5/2024 | Price change | $199,900-4.8%$161/sqft |
Source: | ||
| 11/27/2024 | Listed for sale | $209,900+42.8%$169/sqft |
Source: | ||
| 10/14/2020 | Sold | $147,000+110%$119/sqft |
Source: | ||
Public tax history
Tax history is unavailable.
Neighborhood: White Oak
Nearby schools
GreatSchools rating
- 4/10Struble Elementary SchoolGrades: K-5Distance: 1.1 mi
- 6/10White Oak Middle SchoolGrades: 6-8Distance: 1 mi
- 5/10Colerain High SchoolGrades: 9-12Distance: 1.5 mi
Get a cash offer in 3 minutes
Find out how much your home could sell for in as little as 3 minutes with a no-obligation cash offer.
Estimated market value$204,600
Get a cash offer in 3 minutes
Find out how much your home could sell for in as little as 3 minutes with a no-obligation cash offer.
Estimated market value
$204,600
