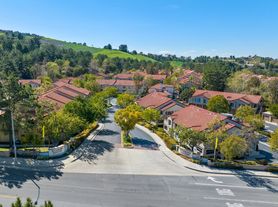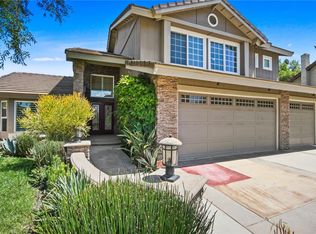Immaculate Anaheim Hills pool home on one of the largest lots in the neighborhood, offering exceptional curb appeal with mature landscaping and a welcoming double-door entry. This home features 4 spacious bedrooms and 2.5 Bathroom The living room is bright and airy with soaring vaulted ceilings and flows seamlessly into a formal dining area, perfect for entertaining. The remodeled kitchen is a true centerpiece, featuring quartez countertops, stainless steel appliances, refrigerator and a built-in espresso station. Adjacent to the kitchen, the expansive family room features a cozy fireplace and a built-in wet bar complete with cabinetry and wine cooler. Additional upgrades throughout the home include plantation shutters, ceiling fans, new lamnite wood flooring and newer carpet upstairs, fresh interior paint, and newer dual-pane windows. The luxurious master suite boasts a double-door entry, generous walk-in closet, and a spa-inspired bathroom with a separate shower and sauna. The backyard is an entertainer's dream, with a covered patio, oversized sparkling pool, and relaxing spa. The two-car garage includes built-in cabinets for extra storage and EV charger. Located in a top-rated school district, hiking trails and shopping. Move-in ready, this turnkey home offers the perfect combination of style, comfort, and location, making it an exceptional opportunity for discerning tenants.
House for rent
$6,000/mo
6754 E Leafwood Dr, Anaheim, CA 92807
4beds
2,461sqft
Price may not include required fees and charges.
Singlefamily
Available now
Cats, small dogs OK
Central air
In unit laundry
2 Attached garage spaces parking
Central, fireplace
What's special
Oversized sparkling poolCozy fireplaceMature landscapingBuilt-in wet barSpa-inspired bathroomFresh interior paintLuxurious master suite
- 33 days
- on Zillow |
- -- |
- -- |
Travel times
Renting now? Get $1,000 closer to owning
Unlock a $400 renter bonus, plus up to a $600 savings match when you open a Foyer+ account.
Offers by Foyer; terms for both apply. Details on landing page.
Facts & features
Interior
Bedrooms & bathrooms
- Bedrooms: 4
- Bathrooms: 3
- Full bathrooms: 2
- 1/2 bathrooms: 1
Rooms
- Room types: Dining Room, Family Room
Heating
- Central, Fireplace
Cooling
- Central Air
Appliances
- Included: Dishwasher, Disposal, Refrigerator, Stove
- Laundry: In Unit, Inside
Features
- All Bedrooms Up, Breakfast Area, Cathedral Ceiling(s), Living Room Deck Attached, Primary Suite, Recessed Lighting, Separate/Formal Dining Room, Walk In Closet, Walk-In Closet(s)
- Flooring: Carpet, Tile
- Has fireplace: Yes
Interior area
- Total interior livable area: 2,461 sqft
Property
Parking
- Total spaces: 2
- Parking features: Attached, Covered
- Has attached garage: Yes
- Details: Contact manager
Features
- Stories: 2
- Patio & porch: Deck
- Exterior features: All Bedrooms Up, Back Yard, Bedroom, Biking, Blinds, Breakfast Area, Cathedral Ceiling(s), Curbs, Double Door Entry, Double Pane Windows, Electric Vehicle Charging Station, Family Room, Foothills, Gardener included in rent, Golf, Heating system: Central, Hiking, In Ground, Inside, Kitchen, Landscaped, Laundry, Lawn, Living Room Deck Attached, Lot Features: Back Yard, Lawn, Landscaped, Sprinkler System, Yard, Park, Patio, Plantation Shutters, Pool included in rent, Primary Bathroom, Primary Bedroom, Primary Suite, Private, Recessed Lighting, Separate/Formal Dining Room, Smoke Detector(s), Sprinkler System, View Type: None, Walk In Closet, Walk-In Closet(s), Yard
- Has private pool: Yes
- Has spa: Yes
- Spa features: Hottub Spa
- Has view: Yes
- View description: Contact manager
Details
- Parcel number: 36802215
Construction
Type & style
- Home type: SingleFamily
- Property subtype: SingleFamily
Materials
- Roof: Tile
Condition
- Year built: 1976
Community & HOA
HOA
- Amenities included: Pool
Location
- Region: Anaheim
Financial & listing details
- Lease term: 12 Months
Price history
| Date | Event | Price |
|---|---|---|
| 9/1/2025 | Listed for rent | $6,000+62.2%$2/sqft |
Source: CRMLS #PW25195295 | ||
| 5/24/2014 | Listing removed | $3,700$2/sqft |
Source: Craig Osment Realty | ||
| 5/22/2014 | Price change | $3,700+5.7%$2/sqft |
Source: Craig Osment Realty | ||
| 5/22/2014 | Listing removed | $3,700$2/sqft |
Source: Tarbell Realtors #PW14086526_MRMLS | ||
| 5/6/2014 | Pending sale | $3,700$2/sqft |
Source: Tarbell Realtors #PW14086526_MRMLS | ||

