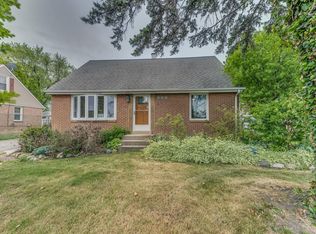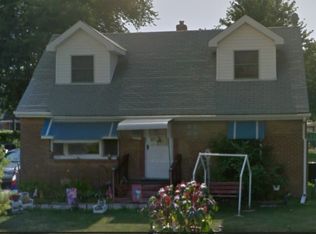Closed
$365,000
6754 S 77th Ave, Bridgeview, IL 60455
5beds
2,400sqft
Single Family Residence
Built in 1952
10,018.8 Square Feet Lot
$371,500 Zestimate®
$152/sqft
$3,452 Estimated rent
Home value
$371,500
$334,000 - $412,000
$3,452/mo
Zestimate® history
Loading...
Owner options
Explore your selling options
What's special
Looking for More Space? This Stunning 5 Bed, 2.5 Bath Home Features a Main Floor Bedroom and Full Bath, offering convenience and flexibility. With approximately 2,400 square feet, this Freshly Painted home boasts Beautiful Hardwood Floors Throughout. The Updated Kitchen Features New Quartz Countertops and a Stylish Tile Backsplash, perfect for all your culinary adventures. The DR/LR area showcases a Cozy Fireplace and Bay Window, Creating a Warm Atmosphere filled with Natural Light. The Spacious Family Room provides easy access to the backyard, along with a convenient half bath. The Large Main Floor Bedroom or Office has an Adjacent Remodeled Full Bath. Upstairs, you'll find 4 Generous Sized Bedrooms, all with Gleaming Hardwood Floors and another Full Bath. An Oversized Garage with an added Workshop Room and Full Attic Access via Stairs adds extra utility to this wonderful property. Enjoy the Fully Fenced Yard, complete with an Above Ground Heated Pool and Shed. Located close to shopping, restaurants, transportation and within the Bedford Park Park District. Schedule a showing today!
Zillow last checked: 8 hours ago
Listing updated: July 09, 2025 at 01:01am
Listing courtesy of:
Jared Gordon 708-927-8460,
Baird & Warner
Bought with:
Monica Deanda
PROSALES REALTY
Source: MRED as distributed by MLS GRID,MLS#: 12349871
Facts & features
Interior
Bedrooms & bathrooms
- Bedrooms: 5
- Bathrooms: 3
- Full bathrooms: 2
- 1/2 bathrooms: 1
Primary bedroom
- Features: Flooring (Hardwood)
- Level: Second
- Area: 322 Square Feet
- Dimensions: 14X23
Bedroom 2
- Features: Flooring (Hardwood)
- Level: Second
- Area: 192 Square Feet
- Dimensions: 12X16
Bedroom 3
- Features: Flooring (Hardwood)
- Level: Main
- Area: 210 Square Feet
- Dimensions: 10X21
Bedroom 4
- Features: Flooring (Hardwood)
- Level: Second
- Area: 176 Square Feet
- Dimensions: 11X16
Bedroom 5
- Features: Flooring (Hardwood)
- Level: Second
- Area: 132 Square Feet
- Dimensions: 11X12
Dining room
- Features: Flooring (Hardwood)
- Level: Main
- Area: 216 Square Feet
- Dimensions: 12X18
Family room
- Features: Flooring (Wood Laminate)
- Level: Main
- Area: 238 Square Feet
- Dimensions: 14X17
Kitchen
- Features: Flooring (Hardwood)
- Level: Main
- Area: 156 Square Feet
- Dimensions: 12X13
Laundry
- Level: Main
- Area: 20 Square Feet
- Dimensions: 5X4
Heating
- Natural Gas, Forced Air
Cooling
- Central Air
Appliances
- Included: Double Oven, Microwave, Dishwasher, Refrigerator
Features
- Basement: None
- Number of fireplaces: 1
- Fireplace features: Living Room
Interior area
- Total structure area: 0
- Total interior livable area: 2,400 sqft
Property
Parking
- Total spaces: 2.5
- Parking features: Asphalt, Garage Door Opener, On Site, Garage Owned, Detached, Garage
- Garage spaces: 2.5
- Has uncovered spaces: Yes
Accessibility
- Accessibility features: No Disability Access
Features
- Stories: 2
- Pool features: Above Ground
Lot
- Size: 10,018 sqft
- Dimensions: 60X165
Details
- Parcel number: 18243070400000
- Special conditions: None
Construction
Type & style
- Home type: SingleFamily
- Property subtype: Single Family Residence
Materials
- Vinyl Siding, Brick
- Foundation: Concrete Perimeter
- Roof: Asphalt
Condition
- New construction: No
- Year built: 1952
Utilities & green energy
- Sewer: Public Sewer
- Water: Lake Michigan, Public
Community & neighborhood
Location
- Region: Bridgeview
Other
Other facts
- Listing terms: Conventional
- Ownership: Fee Simple
Price history
| Date | Event | Price |
|---|---|---|
| 7/3/2025 | Sold | $365,000$152/sqft |
Source: | ||
| 5/16/2025 | Contingent | $365,000$152/sqft |
Source: | ||
| 5/8/2025 | Listed for sale | $365,000$152/sqft |
Source: | ||
Public tax history
| Year | Property taxes | Tax assessment |
|---|---|---|
| 2023 | $10,064 -9.5% | $29,839 +7.1% |
| 2022 | $11,122 +4% | $27,870 |
| 2021 | $10,697 -1.7% | $27,870 |
Find assessor info on the county website
Neighborhood: 60455
Nearby schools
GreatSchools rating
- 6/10W W Walker Elementary SchoolGrades: K-4Distance: 0.3 mi
- 4/10Heritage Middle SchoolGrades: 6-8Distance: 1.1 mi
- 5/10Argo Community High SchoolGrades: 9-12Distance: 0.7 mi
Schools provided by the listing agent
- High: Argo Community High School
- District: 104
Source: MRED as distributed by MLS GRID. This data may not be complete. We recommend contacting the local school district to confirm school assignments for this home.

Get pre-qualified for a loan
At Zillow Home Loans, we can pre-qualify you in as little as 5 minutes with no impact to your credit score.An equal housing lender. NMLS #10287.
Sell for more on Zillow
Get a free Zillow Showcase℠ listing and you could sell for .
$371,500
2% more+ $7,430
With Zillow Showcase(estimated)
$378,930

