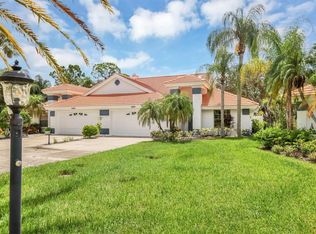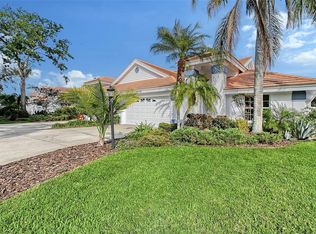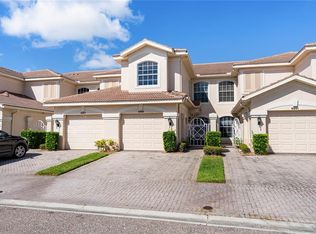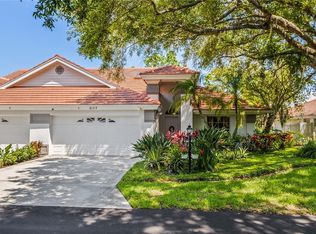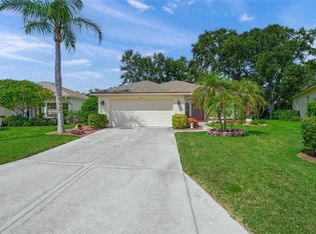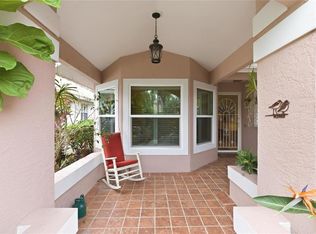Under contract-accepting backup offers. THIS PROPERTY HAS A 2.875% ASSUMABLE LOAN! Inquire for more information! Enjoy peaceful water views and low-maintenance living in this beautifully updated 2-bedroom, 2-bath villa in Westwoods at Sunrise (not in the 55+ section). This light and airy home features new impact windows with a lifetime warranty, newer HVAC, a whole-house water filtration system, new kitchen cabinets, and fresh exterior paint—making it move-in ready with thoughtful upgrades throughout. The split-bedroom layout offers privacy, and the seller is offering a $5,000 credit toward new bedroom flooring, allowing you to add your own personal touch. Additional highlights include a tile roof, in-unit laundry room, and a full two-car garage for added convenience and storage. Step outside to your private lanai overlooking a serene pond—perfect for morning coffee or evening unwinding. Westwoods at Sunrise is a centrally located Sarasota community with two pools, tennis courts, and a clubhouse, all just minutes to I-75, shopping, dining, and Siesta Key Beach. Don’t miss this opportunity to enjoy comfort, convenience, and water views in a well-kept and beautifully maintained neighborhood.
Pending
Price cut: $20K (10/15)
$350,000
6755 Approach Rd #31, Sarasota, FL 34238
2beds
1,794sqft
Est.:
Villa
Built in 1989
-- sqft lot
$-- Zestimate®
$195/sqft
$450/mo HOA
What's special
Two poolsSerene pondTennis courtsFull two-car garagePrivate lanaiSplit-bedroom layoutPeaceful water views
- 215 days |
- 373 |
- 8 |
Zillow last checked: 8 hours ago
Listing updated: January 01, 2026 at 06:32pm
Listing Provided by:
Ashley Guttridge-Sanders 941-685-1704,
KW COASTAL LIVING III 941-900-4151
Source: Stellar MLS,MLS#: A4655377 Originating MLS: Sarasota - Manatee
Originating MLS: Sarasota - Manatee

Facts & features
Interior
Bedrooms & bathrooms
- Bedrooms: 2
- Bathrooms: 2
- Full bathrooms: 2
Rooms
- Room types: Den/Library/Office, Utility Room
Primary bedroom
- Features: En Suite Bathroom, Walk-In Closet(s)
- Level: First
Bedroom 2
- Features: Built-in Closet
- Level: First
Primary bathroom
- Features: Dual Sinks, En Suite Bathroom, Garden Bath, Split Vanities, Tub with Separate Shower Stall, Window/Skylight in Bath
- Level: First
Bathroom 2
- Features: Tub With Shower, Window/Skylight in Bath, Linen Closet
- Level: First
Great room
- Features: Ceiling Fan(s)
- Level: First
Kitchen
- Features: Pantry, Stone Counters
- Level: First
Heating
- Central
Cooling
- Central Air
Appliances
- Included: Dishwasher, Disposal, Dryer, Electric Water Heater, Microwave, Range, Refrigerator, Washer, Water Filtration System, Water Softener
- Laundry: Inside, Laundry Room
Features
- Cathedral Ceiling(s), Ceiling Fan(s), Eating Space In Kitchen, High Ceilings, Stone Counters, Thermostat, Vaulted Ceiling(s), Walk-In Closet(s)
- Flooring: Laminate, Tile
- Windows: Storm Window(s), Window Treatments, Skylight(s)
- Has fireplace: No
- Common walls with other units/homes: End Unit
Interior area
- Total structure area: 2,377
- Total interior livable area: 1,794 sqft
Video & virtual tour
Property
Parking
- Total spaces: 2
- Parking features: Garage - Attached
- Attached garage spaces: 2
Features
- Levels: One
- Stories: 1
- Patio & porch: Covered, Rear Porch, Screened
- Exterior features: Irrigation System
- Has view: Yes
- View description: Park/Greenbelt, Trees/Woods, Water, Pond
- Has water view: Yes
- Water view: Water,Pond
Lot
- Features: Conservation Area
- Residential vegetation: Trees/Landscaped
Details
- Parcel number: 0096034031
- Zoning: RMF1
- Special conditions: None
Construction
Type & style
- Home type: SingleFamily
- Architectural style: Florida
- Property subtype: Villa
Materials
- Block, Stucco
- Foundation: Slab
- Roof: Tile
Condition
- New construction: No
- Year built: 1989
Utilities & green energy
- Sewer: Public Sewer
- Water: Public
- Utilities for property: BB/HS Internet Available, Cable Connected, Electricity Connected, Public, Sewer Connected, Water Connected
Community & HOA
Community
- Features: Buyer Approval Required, Clubhouse, Community Mailbox, Deed Restrictions, Pool, Tennis Court(s)
- Subdivision: WESTWOODS AT SUNRISE 2
HOA
- Has HOA: No
- Amenities included: Pool, Recreation Facilities, Tennis Court(s), Vehicle Restrictions
- Services included: Cable TV, Common Area Taxes, Community Pool, Maintenance Structure, Maintenance Grounds, Manager, Pest Control, Pool Maintenance, Recreational Facilities
- HOA fee: $450 monthly
- HOA name: Kathy Murray/Prokop Property Management
- HOA phone: 941-388-7342
- Pet fee: $0 monthly
Location
- Region: Sarasota
Financial & listing details
- Price per square foot: $195/sqft
- Tax assessed value: $309,100
- Annual tax amount: $3,223
- Date on market: 6/9/2025
- Cumulative days on market: 215 days
- Listing terms: Cash,Conventional,FHA,VA Loan
- Ownership: Fee Simple
- Total actual rent: 0
- Electric utility on property: Yes
- Road surface type: Paved
Estimated market value
Not available
Estimated sales range
Not available
Not available
Price history
Price history
| Date | Event | Price |
|---|---|---|
| 1/2/2026 | Pending sale | $350,000$195/sqft |
Source: | ||
| 10/15/2025 | Price change | $350,000-5.4%$195/sqft |
Source: | ||
| 8/20/2025 | Price change | $370,000-2.6%$206/sqft |
Source: | ||
| 6/23/2025 | Price change | $380,000-2.6%$212/sqft |
Source: | ||
| 6/10/2025 | Listed for sale | $390,000+54.2%$217/sqft |
Source: | ||
Public tax history
Public tax history
| Year | Property taxes | Tax assessment |
|---|---|---|
| 2025 | -- | $271,176 +2.9% |
| 2024 | $3,224 +5.7% | $263,534 +3% |
| 2023 | $3,049 +3.2% | $255,858 +3% |
Find assessor info on the county website
BuyAbility℠ payment
Est. payment
$2,607/mo
Principal & interest
$1664
HOA Fees
$450
Other costs
$493
Climate risks
Neighborhood: 34238
Nearby schools
GreatSchools rating
- 10/10Ashton Elementary SchoolGrades: PK-5Distance: 1.6 mi
- 9/10Sarasota Middle SchoolGrades: 6-8Distance: 1.5 mi
- 7/10Riverview High SchoolGrades: PK,9-12Distance: 4 mi
Schools provided by the listing agent
- High: Riverview High
Source: Stellar MLS. This data may not be complete. We recommend contacting the local school district to confirm school assignments for this home.
- Loading
