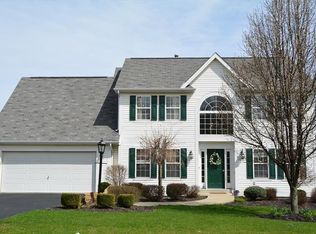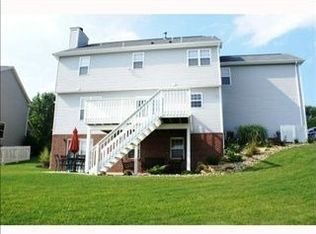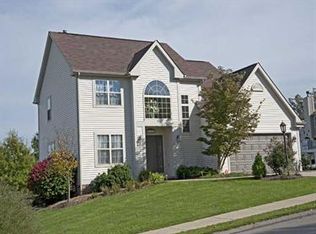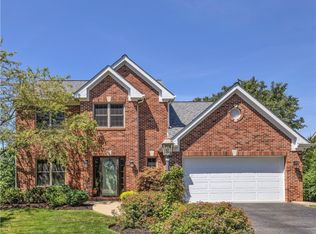Sold for $447,500
Zestimate®
$447,500
6755 Mars Crider Rd, Seven Fields, PA 16046
4beds
2,166sqft
Single Family Residence
Built in 2001
0.26 Acres Lot
$447,500 Zestimate®
$207/sqft
$2,875 Estimated rent
Home value
$447,500
$425,000 - $470,000
$2,875/mo
Zestimate® history
Loading...
Owner options
Explore your selling options
What's special
Welcome home!This custom built move in ready home is located in Seven Fields,minutes to I-79.As you enter the two story foyer you will notice tons of natural light, neutral decor, and a flowing floor plan. The formal dining room will be great for family gatherings this holiday season. First floor powder room.Plenty of counter & cabinet space in the updated kitchen with white cabinetry, stainless appliances, granite countertops, modern light fixtures, a large center island for additional prep space and a pantry for additional storage. Upstairs you will find all four bedrooms and the two full bathrooms.The owner's suite offers private bath with a spacious tub and updated stand up shower, as well as a walk in closet. There is a finished game room w/a bar area, fireplace,recessed lighting, & sliding glass doors to the backyard as well as a separate laundry room.Enjoy the rear deck this fall with steps leading down to the private and level fenced in back yard.Large 2 car integral garage.
Zillow last checked: 8 hours ago
Listing updated: January 30, 2026 at 08:55am
Listed by:
Robert Moncavage 412-819-0777,
PRIORITY REALTY LLC
Bought with:
Erin Berg
BERKSHIRE HATHAWAY THE PREFERRED REALTY
Source: WPMLS,MLS#: 1725430 Originating MLS: West Penn Multi-List
Originating MLS: West Penn Multi-List
Facts & features
Interior
Bedrooms & bathrooms
- Bedrooms: 4
- Bathrooms: 3
- Full bathrooms: 2
- 1/2 bathrooms: 1
Primary bedroom
- Level: Upper
- Dimensions: 17x12
Bedroom 2
- Level: Upper
- Dimensions: 17x13
Bedroom 3
- Level: Upper
- Dimensions: 12x11
Bedroom 4
- Level: Upper
- Dimensions: 11x11
Dining room
- Level: Main
- Dimensions: 11x11
Family room
- Level: Main
- Dimensions: 15x13
Game room
- Level: Lower
- Dimensions: 22x14
Kitchen
- Level: Main
- Dimensions: 16x12
Living room
- Level: Main
- Dimensions: 13x11
Heating
- Forced Air, Gas
Cooling
- Central Air
Features
- Flooring: Carpet, Ceramic Tile, Hardwood
- Basement: Finished,Walk-Out Access
Interior area
- Total structure area: 2,166
- Total interior livable area: 2,166 sqft
Property
Parking
- Total spaces: 2
- Parking features: Built In
- Has attached garage: Yes
Features
- Levels: Two
- Stories: 2
- Pool features: None
Lot
- Size: 0.26 Acres
- Dimensions: 26 x 101 M/L
Details
- Parcel number: 505S4A5340000
Construction
Type & style
- Home type: SingleFamily
- Architectural style: Colonial,Two Story
- Property subtype: Single Family Residence
Materials
- Vinyl Siding
Condition
- Resale
- Year built: 2001
Community & neighborhood
Location
- Region: Seven Fields
Price history
| Date | Event | Price |
|---|---|---|
| 1/30/2026 | Sold | $447,500-0.5%$207/sqft |
Source: | ||
| 11/25/2025 | Pending sale | $449,900$208/sqft |
Source: | ||
| 11/10/2025 | Price change | $449,900-2.2%$208/sqft |
Source: | ||
| 10/28/2025 | Price change | $459,900-3.2%$212/sqft |
Source: | ||
| 10/14/2025 | Listed for sale | $474,900-2.1%$219/sqft |
Source: | ||
Public tax history
| Year | Property taxes | Tax assessment |
|---|---|---|
| 2024 | $4,900 +3.2% | $28,330 |
| 2023 | $4,749 +1.5% | $28,330 |
| 2022 | $4,677 | $28,330 |
Find assessor info on the county website
Neighborhood: 16046
Nearby schools
GreatSchools rating
- 8/10Rowan El SchoolGrades: K-4Distance: 1.7 mi
- 5/10Ryan Gloyer Middle SchoolGrades: 7-8Distance: 8.3 mi
- 6/10Seneca Valley Senior High SchoolGrades: 9-12Distance: 8.4 mi
Schools provided by the listing agent
- District: Seneca Valley
Source: WPMLS. This data may not be complete. We recommend contacting the local school district to confirm school assignments for this home.

Get pre-qualified for a loan
At Zillow Home Loans, we can pre-qualify you in as little as 5 minutes with no impact to your credit score.An equal housing lender. NMLS #10287.



