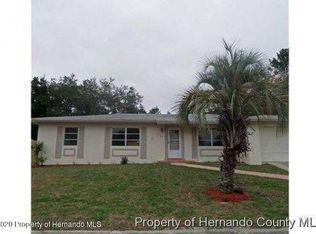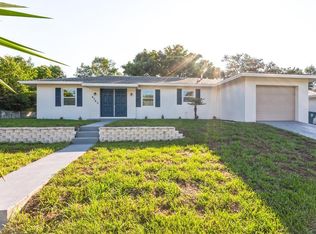PERFECTLY REMODELED WITH AN OPEN CONCEPT IN A PERFECT LOCATION! This charming home has been completely remodeled just in time for its new owners. There are 2 Bedrooms, 1.5 Bath, 1 car garage, screened patio, and tons of storage. All new electric throughout, new kitchen island & cabinets with beautiful granite counter tops, new stainless steel appliances, new flooring, new lighting, fresh paint throughout and more. Both bedrooms are large. The master bedroom has a huge walk-in closet and a private bathroom leading to nice bath/shower area. The enclosed Florida room is spacious and opens to a pleasant backyard. The location is perfect~Pioneer Park, Hunter Lake, excellent shopping, and major roads all are nearby. Call now for your perfect home!
This property is off market, which means it's not currently listed for sale or rent on Zillow. This may be different from what's available on other websites or public sources.

