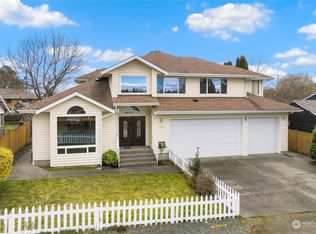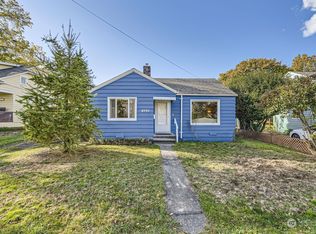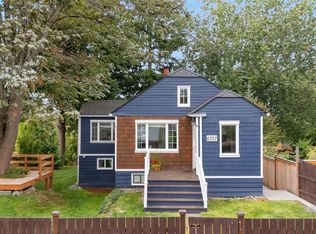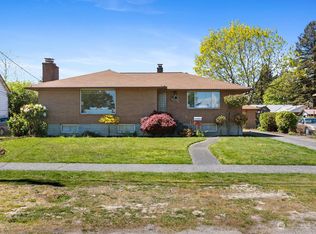Sold
Listed by:
Trisha D Coy,
Windermere Mercer Island,
Rachel L A Mehmedagic,
Windermere Mercer Island
Bought with: COMPASS
$899,000
6756 13th Avenue SW, Seattle, WA 98106
4beds
1,550sqft
Single Family Residence
Built in 1977
7,226.6 Square Feet Lot
$885,800 Zestimate®
$580/sqft
$3,464 Estimated rent
Home value
$885,800
$815,000 - $966,000
$3,464/mo
Zestimate® history
Loading...
Owner options
Explore your selling options
What's special
This remodeled home exudes modern charm, offering a perfect blend of style and functionality. Every corner has been meticulously maintained, showcasing updated features. The airy floorplan enhances the flow of natural light, creating a welcoming atmosphere. The kitchen is a standout feature; all bedrooms are sizable! The lower level is a haven for guests, extended play area, or Primary alternative. Set on a large flat lot, the expansive yard provides ample space for outdoor activities & Summer BBQ's. A comfortable & sophistication home centered in a charming neighborhood by Riverview Playfield and future lightrail! Peace of mind with newer windows, furnace, hot water heater, roof, carpet and paint. Just move right in! Pre-inspected.
Zillow last checked: 8 hours ago
Listing updated: March 10, 2025 at 04:04am
Offers reviewed: Jan 21
Listed by:
Trisha D Coy,
Windermere Mercer Island,
Rachel L A Mehmedagic,
Windermere Mercer Island
Bought with:
Josh Sanford, 114110
COMPASS
Source: NWMLS,MLS#: 2322760
Facts & features
Interior
Bedrooms & bathrooms
- Bedrooms: 4
- Bathrooms: 2
- Full bathrooms: 1
- 3/4 bathrooms: 1
- Main level bathrooms: 1
- Main level bedrooms: 3
Primary bedroom
- Level: Main
Bedroom
- Level: Lower
Bedroom
- Level: Main
Bedroom
- Level: Main
Bathroom full
- Level: Main
Bathroom three quarter
- Level: Lower
Dining room
- Level: Main
Entry hall
- Level: Split
Family room
- Level: Lower
Kitchen with eating space
- Level: Main
Living room
- Level: Main
Heating
- Fireplace(s), Forced Air
Cooling
- None
Appliances
- Included: Dishwasher(s), Dryer(s), Disposal, Microwave(s), Refrigerator(s), Stove(s)/Range(s), Washer(s), Garbage Disposal, Water Heater: Electric, Water Heater Location: Laundry
Features
- Ceiling Fan(s), Dining Room
- Flooring: Ceramic Tile, Laminate, Carpet
- Windows: Double Pane/Storm Window
- Basement: Finished
- Number of fireplaces: 2
- Fireplace features: Electric, Wood Burning, Lower Level: 1, Main Level: 1, Fireplace
Interior area
- Total structure area: 1,550
- Total interior livable area: 1,550 sqft
Property
Parking
- Total spaces: 1
- Parking features: Driveway, Attached Garage, Off Street, RV Parking
- Attached garage spaces: 1
Features
- Levels: Multi/Split
- Entry location: Split
- Patio & porch: Second Primary Bedroom, Ceiling Fan(s), Ceramic Tile, Double Pane/Storm Window, Dining Room, Fireplace, Laminate, Walk-In Closet(s), Wall to Wall Carpet, Water Heater
- Has view: Yes
- View description: Territorial
Lot
- Size: 7,226 sqft
- Features: Paved, Cable TV, Deck, Fenced-Partially, Gas Available, Outbuildings, Patio, RV Parking
- Topography: Level
- Residential vegetation: Fruit Trees
Details
- Parcel number: 3438503085
- Zoning description: Jurisdiction: City
- Special conditions: Standard
Construction
Type & style
- Home type: SingleFamily
- Architectural style: Craftsman
- Property subtype: Single Family Residence
Materials
- Wood Siding
- Foundation: Poured Concrete
- Roof: Composition
Condition
- Very Good
- Year built: 1977
- Major remodel year: 2020
Utilities & green energy
- Electric: Company: Seattle City Light
- Sewer: Sewer Connected, Company: SPU
- Water: Public, Company: SPU
- Utilities for property: Xfinity, Xfinity
Community & neighborhood
Location
- Region: Seattle
- Subdivision: Delridge
Other
Other facts
- Listing terms: Cash Out,Conventional,FHA
- Cumulative days on market: 81 days
Price history
| Date | Event | Price |
|---|---|---|
| 2/7/2025 | Sold | $899,000+16%$580/sqft |
Source: | ||
| 1/22/2025 | Pending sale | $775,000$500/sqft |
Source: | ||
| 1/16/2025 | Listed for sale | $775,000+16.5%$500/sqft |
Source: | ||
| 8/19/2020 | Sold | $665,000-0.7%$429/sqft |
Source: | ||
| 7/15/2020 | Pending sale | $670,000$432/sqft |
Source: Windermere Real Estate Mount Baker #1612429 | ||
Public tax history
| Year | Property taxes | Tax assessment |
|---|---|---|
| 2024 | $8,129 +10.1% | $781,000 +9.4% |
| 2023 | $7,381 +6.2% | $714,000 -4.8% |
| 2022 | $6,953 +8.6% | $750,000 +18.5% |
Find assessor info on the county website
Neighborhood: Riverview
Nearby schools
GreatSchools rating
- 6/10Sanislo Elementary SchoolGrades: K-5Distance: 0.4 mi
- 5/10Denny Middle SchoolGrades: 6-8Distance: 1 mi
- 3/10Chief Sealth High SchoolGrades: 9-12Distance: 1.1 mi
Schools provided by the listing agent
- Elementary: Sanislo
- Middle: Denny Mid
- High: Sealth High
Source: NWMLS. This data may not be complete. We recommend contacting the local school district to confirm school assignments for this home.

Get pre-qualified for a loan
At Zillow Home Loans, we can pre-qualify you in as little as 5 minutes with no impact to your credit score.An equal housing lender. NMLS #10287.
Sell for more on Zillow
Get a free Zillow Showcase℠ listing and you could sell for .
$885,800
2% more+ $17,716
With Zillow Showcase(estimated)
$903,516


