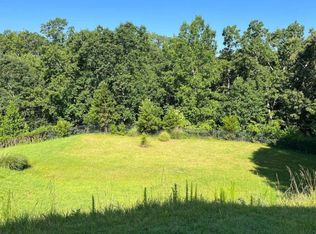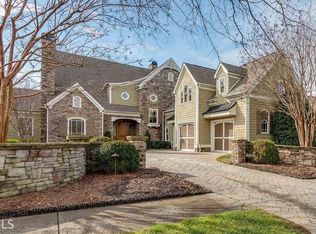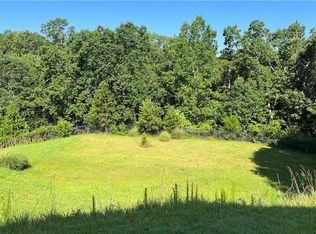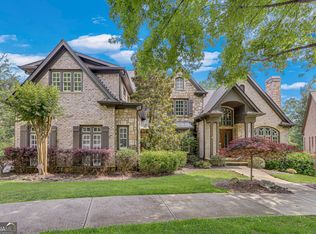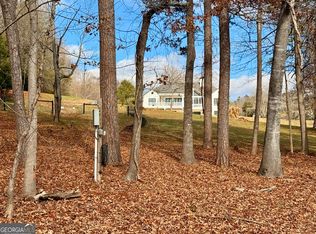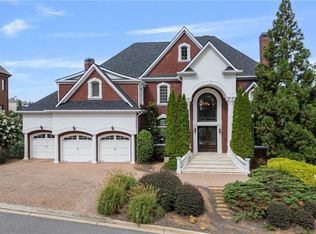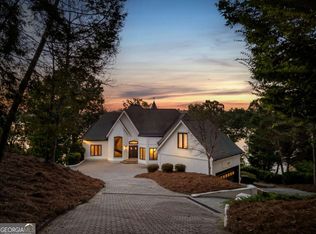Welcome to this extraordinary, newly renovated luxury home where timeless elegance meets modern sophistication. Soaring ceilings, custom millwork, floor-to-ceiling windows, designer lighting, and six gas fireplaces create an awe-inspiring ambiance. Spanning three finished levels, the home features an elevator, a main-level primary suite, four secondary ensuite bedrooms upstairs, and one on the terrace level-perfect for guests or multi-generational living. The primary suite is a private retreat with fireplace, sitting area, heated bathroom floors, soaking tub, bidet, double sinks, glass shower, and a multi-level custom closet with laundry and flex space. The chef's kitchen boasts state-of-the-art appliances, Taj Mahal quartzite island, soapstone countertops, Zellige tile backsplash, hidden coffee nook with pot filler, double refrigerators, and four ovens. A prep kitchen, large pantry, and open views to the casual dining area, family room, and two-story double-sided oak fireplace enhance the main level. Additional spaces include a wet bar, homework/command center, formal dining room, library with stone fireplace, and office with balcony. Upstairs, four spacious ensuite bedrooms accompany a media room, sitting area, and stunning laundry room with dual washers/dryers and pet wash station. The terrace level offers a family-friendly game area with snack bar and home theater, plus an adult space with fireplace, whiskey/wine room, and private guest suite with coffee and wine bar. Recent upgrades include a new roof, four new HVAC units, driveway, upper deck, and patio. A dedicated boat slip (D52) is included. Located in the exclusive Marina Bay community with top-tier Lake Lanier amenities-tennis, pickleball, pool, clubhouse, fitness center, parks, playground, and shaded sidewalks-this home offers the life you've always imagined.
Active
Price cut: $100K (11/6)
$2,495,000
6756 Hedge Row Ln, Gainesville, GA 30506
6beds
10,278sqft
Est.:
Single Family Residence
Built in 2006
0.49 Acres Lot
$2,368,800 Zestimate®
$243/sqft
$217/mo HOA
What's special
Two-story double-sided oak fireplaceSoaring ceilingsLibrary with stone fireplaceUpper deckMain-level primary suiteNew roofFloor-to-ceiling windows
- 246 days |
- 301 |
- 17 |
Zillow last checked: 8 hours ago
Listing updated: November 20, 2025 at 09:46am
Listed by:
Pat Burke 678-316-6262,
Keller Williams Lanier Partners,
Brenda K Burke 678-316-8687,
Keller Williams Lanier Partners
Source: GAMLS,MLS#: 10496651
Tour with a local agent
Facts & features
Interior
Bedrooms & bathrooms
- Bedrooms: 6
- Bathrooms: 9
- Full bathrooms: 6
- 1/2 bathrooms: 3
- Main level bathrooms: 1
- Main level bedrooms: 1
Rooms
- Room types: Foyer, Keeping Room, Laundry, Bonus Room, Exercise Room, Family Room, Great Room, Library, Office, Sun Room, Media Room
Dining room
- Features: Seats 12+, Separate Room
Kitchen
- Features: Breakfast Room, Kitchen Island, Solid Surface Counters, Walk-in Pantry
Heating
- Natural Gas, Forced Air, Zoned, Dual
Cooling
- Ceiling Fan(s), Central Air, Dual, Electric, Zoned
Appliances
- Included: Cooktop, Dishwasher, Double Oven, Dryer, Ice Maker, Microwave, Oven/Range (Combo), Oven, Refrigerator, Stainless Steel Appliance(s), Washer
- Laundry: In Hall, Mud Room, Laundry Closet, Other, Upper Level
Features
- Bookcases, Tray Ceiling(s), High Ceilings, Double Vanity, Entrance Foyer, Rear Stairs, Wet Bar, In-Law Floorplan, Master On Main Level
- Flooring: Hardwood
- Windows: Double Pane Windows
- Basement: Bath Finished,Concrete,Daylight,Interior Entry,Exterior Entry,Full
- Number of fireplaces: 6
- Fireplace features: Basement, Family Room, Living Room, Master Bedroom, Outside
Interior area
- Total structure area: 10,278
- Total interior livable area: 10,278 sqft
- Finished area above ground: 6,532
- Finished area below ground: 3,746
Property
Parking
- Total spaces: 3
- Parking features: Attached, Garage, Garage Door Opener, Kitchen Level, Side/Rear Entrance
- Has attached garage: Yes
Accessibility
- Accessibility features: Accessible Elevator Installed
Features
- Levels: Three Or More
- Stories: 3
- Patio & porch: Deck, Patio
- Exterior features: Garden, Sprinkler System
- Fencing: Back Yard,Fenced,Other
- On waterfront: Yes
- Waterfront features: Dock Rights, Lake
- Body of water: Lanier
Lot
- Size: 0.49 Acres
- Features: Level, Private
- Residential vegetation: Wooded
Details
- Parcel number: 10017 000088
- Special conditions: Covenants/Restrictions,Investor Owned
- Other equipment: Home Theater, Intercom
Construction
Type & style
- Home type: SingleFamily
- Architectural style: Craftsman,European,Traditional
- Property subtype: Single Family Residence
Materials
- Stone
- Roof: Composition
Condition
- Updated/Remodeled
- New construction: No
- Year built: 2006
Utilities & green energy
- Sewer: Private Sewer
- Water: Public
- Utilities for property: Cable Available, Other, Sewer Connected
Green energy
- Energy efficient items: Thermostat
Community & HOA
Community
- Features: Clubhouse, Gated, Lake, Marina, Fitness Center, Pool, Sidewalks, Street Lights, Tennis Court(s), Near Shopping
- Security: Security System, Smoke Detector(s)
- Subdivision: Marina Bay
HOA
- Has HOA: Yes
- Services included: Other
- HOA fee: $2,600 annually
Location
- Region: Gainesville
Financial & listing details
- Price per square foot: $243/sqft
- Tax assessed value: $2,273,600
- Annual tax amount: $20,735
- Date on market: 4/9/2025
- Cumulative days on market: 246 days
- Listing agreement: Exclusive Right To Sell
- Listing terms: 1031 Exchange,Conventional,Lease Purchase
Estimated market value
$2,368,800
$2.25M - $2.49M
$3,782/mo
Price history
Price history
| Date | Event | Price |
|---|---|---|
| 11/6/2025 | Price change | $2,495,000-3.9%$243/sqft |
Source: | ||
| 8/11/2025 | Price change | $2,595,000-7.2%$252/sqft |
Source: | ||
| 7/1/2025 | Price change | $2,795,000-6.2%$272/sqft |
Source: | ||
| 4/9/2025 | Listed for sale | $2,980,000+1390.7%$290/sqft |
Source: | ||
| 9/5/2023 | Sold | $199,900-81%$19/sqft |
Source: Public Record Report a problem | ||
Public tax history
Public tax history
| Year | Property taxes | Tax assessment |
|---|---|---|
| 2024 | $21,731 +0.2% | $909,440 +3.8% |
| 2023 | $21,687 +99.4% | $876,040 +10% |
| 2022 | $10,878 -15.9% | $796,280 +68.8% |
Find assessor info on the county website
BuyAbility℠ payment
Est. payment
$15,203/mo
Principal & interest
$12616
Property taxes
$1497
Other costs
$1090
Climate risks
Neighborhood: 30506
Nearby schools
GreatSchools rating
- 7/10Sardis Elementary SchoolGrades: PK-5Distance: 4 mi
- 5/10Chestatee Middle SchoolGrades: 6-8Distance: 3.8 mi
- 5/10Chestatee High SchoolGrades: 9-12Distance: 4.1 mi
Schools provided by the listing agent
- Elementary: Sardis
- Middle: Chestatee
- High: Chestatee
Source: GAMLS. This data may not be complete. We recommend contacting the local school district to confirm school assignments for this home.
- Loading
- Loading
