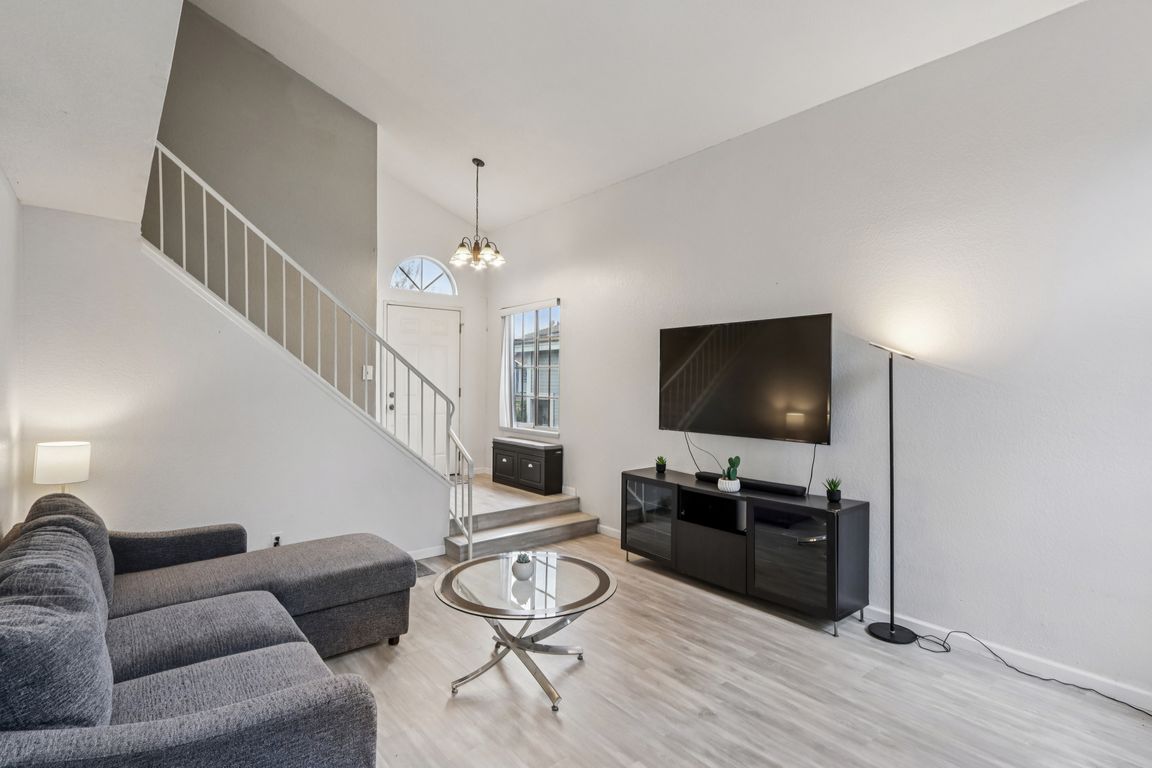Open: Sat 11am-2pm

For sale
$619,000
2beds
1,179sqft
6756 Summerfield Ct, Chino, CA 91710
2beds
1,179sqft
Single family residence
Built in 1986
2,635 sqft
2 Attached garage spaces
$525 price/sqft
$225 monthly HOA fee
What's special
Basketball courtSparkling pool and spaCozy fireplaceMature treesBbq areasWell-manicured groundsStainless steel appliances
This beautifully maintained townhouse offers a bright and open interior with vaulted ceilings and laminate flooring throughout. The inviting living room features a cozy fireplace and flows seamlessly into the dining area with a slider opening to a spacious private patio—complete with a pergola, mature trees, and plenty of room for ...
- 3 days |
- 676 |
- 13 |
Source: CRMLS,MLS#: IV25258882 Originating MLS: California Regional MLS
Originating MLS: California Regional MLS
Travel times
Living Room
Kitchen
Primary Bedroom
Zillow last checked: 8 hours ago
Listing updated: 8 hours ago
Listing Provided by:
SHERI COMEAU DRE #02002230 951-472-2842,
REDFIN
Source: CRMLS,MLS#: IV25258882 Originating MLS: California Regional MLS
Originating MLS: California Regional MLS
Facts & features
Interior
Bedrooms & bathrooms
- Bedrooms: 2
- Bathrooms: 3
- Full bathrooms: 2
- 1/2 bathrooms: 1
- Main level bathrooms: 1
Rooms
- Room types: Attic, Bedroom, Kitchen, Living Room, Primary Bedroom, Other
Primary bedroom
- Features: Multiple Primary Suites
Bedroom
- Features: All Bedrooms Up
Bathroom
- Features: Bathtub, Tub Shower
Kitchen
- Features: Granite Counters
Other
- Features: Walk-In Closet(s)
Heating
- Central, Fireplace(s)
Cooling
- Central Air, Electric, Gas
Appliances
- Included: Dishwasher, Gas Range, Microwave, Water To Refrigerator
- Laundry: Washer Hookup, Electric Dryer Hookup, Inside
Features
- Ceiling Fan(s), Granite Counters, High Ceilings, Pantry, All Bedrooms Up, Attic, Multiple Primary Suites, Walk-In Closet(s)
- Flooring: Laminate, Tile
- Has fireplace: Yes
- Fireplace features: Living Room
- Common walls with other units/homes: 1 Common Wall
Interior area
- Total interior livable area: 1,179 sqft
Video & virtual tour
Property
Parking
- Total spaces: 4
- Parking features: Direct Access, Driveway, Garage Faces Front, Garage
- Attached garage spaces: 2
- Uncovered spaces: 2
Features
- Levels: Two
- Stories: 2
- Entry location: 1
- Patio & porch: Patio
- Pool features: In Ground, Association
- Has spa: Yes
- Spa features: Association, In Ground
- Fencing: Stucco Wall,Wood
- Has view: Yes
- View description: Neighborhood
Lot
- Size: 2,635 Square Feet
- Features: 0-1 Unit/Acre, Back Yard
Details
- Parcel number: 1051633210000
- Special conditions: Standard
Construction
Type & style
- Home type: SingleFamily
- Property subtype: Single Family Residence
- Attached to another structure: Yes
Materials
- Roof: Clay,Tile
Condition
- New construction: No
- Year built: 1986
Utilities & green energy
- Sewer: Public Sewer
- Water: Public
Community & HOA
Community
- Features: Park, Suburban
HOA
- Has HOA: Yes
- Amenities included: Sport Court, Maintenance Grounds, Maintenance Front Yard, Outdoor Cooking Area, Pool, Spa/Hot Tub
- HOA fee: $225 monthly
- HOA name: Hampshire Village
- HOA phone: 714-279-2821
Location
- Region: Chino
Financial & listing details
- Price per square foot: $525/sqft
- Tax assessed value: $551,412
- Date on market: 11/14/2025
- Cumulative days on market: 3 days
- Listing terms: Cash to Existing Loan,Conventional,Cal Vet Loan,Submit
- Inclusions: stove
- Exclusions: refrigerator, washer, dryer, outdoor BBQ, mounted tvs & brackets, security system, garage door remotes