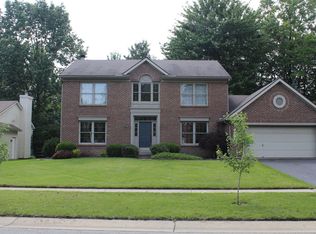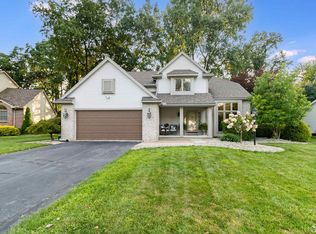Sold for $337,950
$337,950
6757 Lockmill Rd, Temperance, MI 48182
4beds
2,135sqft
Single Family Residence
Built in 1997
0.25 Acres Lot
$345,200 Zestimate®
$158/sqft
$2,747 Estimated rent
Home value
$345,200
$293,000 - $404,000
$2,747/mo
Zestimate® history
Loading...
Owner options
Explore your selling options
What's special
View the 3D/virtual tour of this well kept Stonegate subdivision home in Bedford Township. Your tour begins as you walk past the beautiful Japanese maple tree & step up on the country porch. Enter the home through the wood floor Foyer, which opens directly to the Formal Dining Room. Super size Living Room with cathedral ceiling & fireplace with large windows. Eat-in Kitchen with snack bar, pantry & slider to stamped patio & hot tub; First floor primary suite with cathedral ceiling, walkin closet and separate garden tub and shower. Guest bath & first floor Laundry. The Second floor offers three additional nice size bedrooms and a full bathroom. Unfinished Basement with loads of possibilities. Extended Garage for possible workbench or extra storage. Updates, Furnace/AC 2024, Roof 2020.
Zillow last checked: 8 hours ago
Listing updated: July 09, 2025 at 12:21pm
Listed by:
Susan Kujawa 419-351-8046,
Vandergrift Company - Lambertville
Bought with:
Anthony J Bassett, 6501316893
The Danberry Company - Temperance
Source: MiRealSource,MLS#: 50176363 Originating MLS: Southeastern Border Association of REALTORS
Originating MLS: Southeastern Border Association of REALTORS
Facts & features
Interior
Bedrooms & bathrooms
- Bedrooms: 4
- Bathrooms: 3
- Full bathrooms: 2
- 1/2 bathrooms: 1
- Main level bathrooms: 1
- Main level bedrooms: 1
Bedroom 1
- Features: Carpet
- Level: Main
- Area: 210
- Dimensions: 15 x 14
Bedroom 2
- Features: Carpet
- Level: Upper
- Area: 156
- Dimensions: 13 x 12
Bedroom 3
- Features: Carpet
- Level: Upper
- Area: 110
- Dimensions: 11 x 10
Bedroom 4
- Features: Carpet
- Level: Upper
- Area: 110
- Dimensions: 11 x 10
Bathroom 1
- Level: Main
Bathroom 2
- Level: Upper
Dining room
- Features: Carpet
- Level: Main
- Area: 130
- Dimensions: 13 x 10
Kitchen
- Features: Vinyl
- Level: Main
- Area: 260
- Dimensions: 20 x 13
Living room
- Features: Carpet
- Level: Main
- Area: 304
- Dimensions: 19 x 16
Heating
- Forced Air, Natural Gas
Cooling
- Ceiling Fan(s), Central Air
Appliances
- Included: Dishwasher, Disposal, Dryer, Range/Oven, Refrigerator, Gas Water Heater
- Laundry: Main Level
Features
- Cathedral/Vaulted Ceiling, Walk-In Closet(s), Pantry, Eat-in Kitchen
- Flooring: Carpet, Vinyl
- Basement: Concrete,Sump Pump,Crawl Space
- Number of fireplaces: 1
- Fireplace features: Living Room, Wood Burning
Interior area
- Total structure area: 3,201
- Total interior livable area: 2,135 sqft
- Finished area above ground: 2,135
- Finished area below ground: 0
Property
Parking
- Total spaces: 2
- Parking features: Attached, Garage Door Opener
- Attached garage spaces: 2
Features
- Levels: Two
- Stories: 2
- Patio & porch: Patio, Porch
- Exterior features: Sidewalks
- Has spa: Yes
- Spa features: Spa/Hot Tub
- Fencing: Fenced
- Frontage type: Road
- Frontage length: 80
Lot
- Size: 0.25 Acres
- Dimensions: 80 x 135
Details
- Parcel number: 0252310600
- Special conditions: Private
Construction
Type & style
- Home type: SingleFamily
- Architectural style: Traditional
- Property subtype: Single Family Residence
Materials
- Brick, Vinyl Siding
- Foundation: Basement, Concrete Perimeter
Condition
- Year built: 1997
Utilities & green energy
- Sewer: Public Sanitary
- Water: Public
Community & neighborhood
Location
- Region: Temperance
- Subdivision: Stonegate
Other
Other facts
- Listing agreement: Exclusive Right To Sell
- Listing terms: Cash,Conventional,FHA,VA Loan
Price history
| Date | Event | Price |
|---|---|---|
| 7/9/2025 | Sold | $337,950-3.4%$158/sqft |
Source: | ||
| 6/8/2025 | Pending sale | $349,900$164/sqft |
Source: | ||
| 5/29/2025 | Listed for sale | $349,900$164/sqft |
Source: | ||
Public tax history
| Year | Property taxes | Tax assessment |
|---|---|---|
| 2025 | $3,711 -1.3% | $182,800 +8.3% |
| 2024 | $3,760 +2.5% | $168,800 +6.4% |
| 2023 | $3,668 +3.1% | $158,600 +11.1% |
Find assessor info on the county website
Neighborhood: 48182
Nearby schools
GreatSchools rating
- 7/10Douglas Road Elementary SchoolGrades: K-5Distance: 1.3 mi
- 6/10Bedford Junior High SchoolGrades: 6-8Distance: 2 mi
- 7/10Bedford Senior High SchoolGrades: 9-12Distance: 1.8 mi
Schools provided by the listing agent
- District: Bedford Public Schools
Source: MiRealSource. This data may not be complete. We recommend contacting the local school district to confirm school assignments for this home.
Get a cash offer in 3 minutes
Find out how much your home could sell for in as little as 3 minutes with a no-obligation cash offer.
Estimated market value$345,200
Get a cash offer in 3 minutes
Find out how much your home could sell for in as little as 3 minutes with a no-obligation cash offer.
Estimated market value
$345,200

