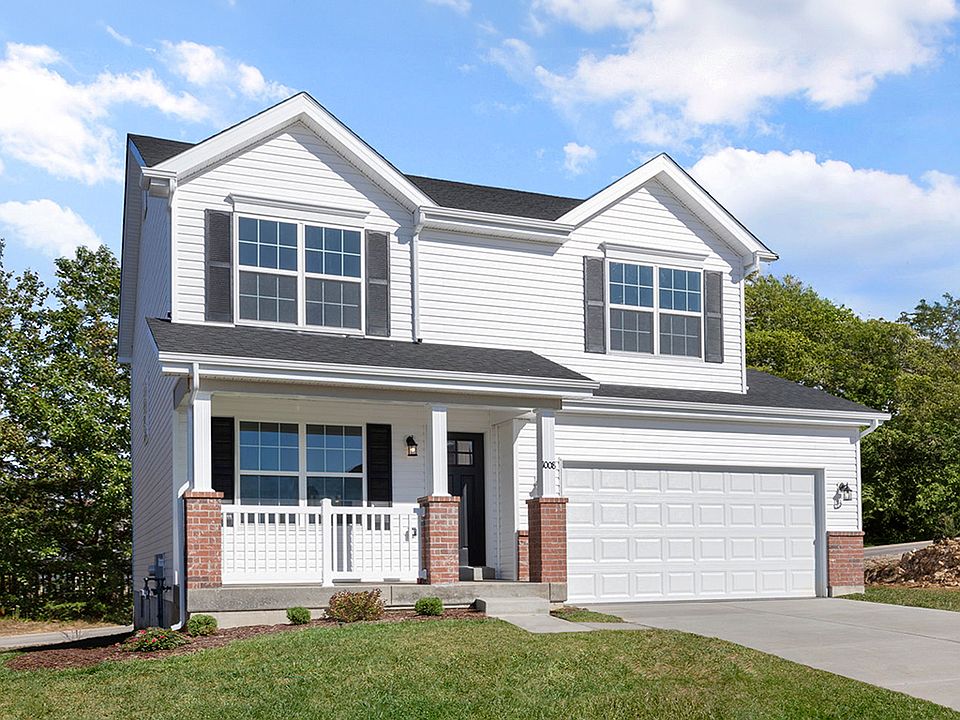McBride Homes Sterling 4BR 2.5BA will be ready this winter! Perfect for entertaining, the main floor has wood laminate flooring & 6’ windows. Off the foyer, you’ll find a versatile living room or home office, family room, extended kitchen, & powder room. The kitchen features a center island with extended top, level 4 Benton Painted White 42” cabinets, walk-in pantry, & stainless-steel GE appliances. The dining area has a sliding glass door that leads to the backyard. Upstairs you’ll find the primary suite with a walk-in closet, private bath w/walk-in shower, double sinks & linen closet. Three extra bedrooms, full bath & laundry area add convenience. LL includes a ¾ bath rough-in for future finish. Pagedale offers urban convenience and suburban comfort, with easy access to the Delmar Loop, Forest Park, and shopping, plus quick commutes via highways 40, 170, and I-70. Enjoy peace of mind with McBride Homes’ 10-year builders warranty and incredible customer service! Similar photos shown.
Active
$254,900
6757 Raymond Ave, Saint Louis, MO 63133
4beds
1,902sqft
Single Family Residence
Built in ----
-- sqft lot
$254,600 Zestimate®
$134/sqft
$-- HOA
What's special
Linen closetDouble sinksWalk-in pantryStainless-steel ge appliancesWood laminate flooringSliding glass doorExtended kitchen
Call: (618) 961-3902
- 16 days |
- 469 |
- 40 |
Zillow last checked: 7 hours ago
Listing updated: October 03, 2025 at 11:26am
Listing Provided by:
Pamela Chyba 855-456-4945,
ListWithFreedom.com Inc
Source: MARIS,MLS#: 25064985 Originating MLS: Regional MLS
Originating MLS: Regional MLS
Travel times
Schedule tour
Select your preferred tour type — either in-person or real-time video tour — then discuss available options with the builder representative you're connected with.
Facts & features
Interior
Bedrooms & bathrooms
- Bedrooms: 4
- Bathrooms: 3
- Full bathrooms: 2
- 1/2 bathrooms: 1
- Main level bathrooms: 1
Primary bedroom
- Level: Second
- Area: 196
- Dimensions: 14x14
Bedroom
- Level: Second
- Area: 140
- Dimensions: 10x14
Bedroom
- Level: Second
- Area: 130
- Dimensions: 10x13
Bedroom
- Level: Second
- Area: 100
- Dimensions: 10x10
Dining room
- Level: First
- Area: 81
- Dimensions: 9x9
Family room
- Level: First
- Area: 196
- Dimensions: 14x14
Kitchen
- Level: First
- Area: 132
- Dimensions: 11x12
Laundry
- Level: Main
Living room
- Level: First
- Area: 210
- Dimensions: 15x14
Heating
- Forced Air, Natural Gas
Cooling
- Central Air
Appliances
- Included: Dishwasher, Disposal, Microwave, Electric Oven, Electric Range, Gas Water Heater
- Laundry: Main Level
Features
- Breakfast Room, Ceiling Fan(s), Dining/Living Room Combo, Entrance Foyer, Kitchen/Dining Room Combo, Open Floorplan, Pantry, Walk-In Closet(s)
- Basement: Concrete,Full
- Has fireplace: No
Interior area
- Total interior livable area: 1,902 sqft
- Finished area above ground: 1,902
Property
Parking
- Total spaces: 2
- Parking features: Attached, Garage
- Attached garage spaces: 2
Features
- Levels: Two
Lot
- Features: Other
Details
- Parcel number: 17J621428
- Special conditions: Standard
Construction
Type & style
- Home type: SingleFamily
- Architectural style: Traditional
- Property subtype: Single Family Residence
Materials
- Frame, Vinyl Siding
Condition
- New construction: Yes
Details
- Builder name: Mcbride Homes
Utilities & green energy
- Electric: Other
- Sewer: Public Sewer
- Water: Public
- Utilities for property: Underground Utilities
Community & HOA
Community
- Subdivision: Pagedale
HOA
- Has HOA: No
Location
- Region: Saint Louis
Financial & listing details
- Price per square foot: $134/sqft
- Tax assessed value: $2,100
- Date on market: 9/22/2025
- Cumulative days on market: 16 days
- Listing terms: Cash,Conventional,FHA,VA Loan
About the community
Welcome to our new home community in the City of Pagedale, located in St. Louis County. This prime location offers the perfect blend of urban convenience and suburban tranquility. Enjoy quick convenience to the vibrant Delmar Loop, the expansive Forest Park, and the convenient Costco for your shopping needs. Lots of fantastic restaurants just a short drive away, too! With easy convenience to Highway 40, 170, and I-70, commuting and exploring the greater St. Louis area has never been easier.
Community Features: Catering to the demand for modern and stylish housing in this growing St. Louis area, our infill lots will feature four spacious floor plans starting from the mid $200's.
McBride Homes is excited to offer 4 spacious floor plans, including ranch-style and two-story models with two-car garages and a full basement. Every home at Pagedale will be personally curated by McBride's Design Consultants, showcasing modern design trends with stunning interior and exterior selections. You'll find premium products from top brands such as GE (appliances), Moen (plumbing fixtures), Mohawk (flooring), and Aristokraft (cabinetry). Do not miss out on these incredible homes in a great central St. Louis location!
Prime St. Louis County Location: If you're looking for some fun activities near Pagedale, there are many parks just a few minutes away including Forest Park. Enjoy the multitude of activities including the St. Louis Art Museum, Muny, St. Louis Zoo, and Forest Park Golf Course. Daily conveniences are also just steps from your front door. You have plenty of grocery options nearby, including Save-a-Lot, Schnucks, and Aldi. For healthcare, Barnes-Jewish Hospital is just down the road. Don't miss out on this incredible opportunity to live in the City of Pagedale!
Why Rent When You Can Own? Homeownership at Pagedale brings the stability, community, and pride that renting simply can't provide. Renting limits your ability to customize and personalize your living sp...
Source: McBride Homes
