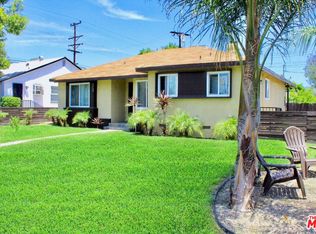Sold for $785,000 on 10/31/25
Listing Provided by:
Amy Oganyan DRE #02013669 818-421-1108,
Keller Williams Beverly Hills,
Anthony Arabian DRE #02243516 213-514-4484,
Keller Williams Beverly Hills
Bought with: Alfonso Sanchez
$785,000
6757 Stephanie Pl, Winnetka, CA 91306
3beds
1,246sqft
Single Family Residence
Built in 1956
7,681 Square Feet Lot
$781,100 Zestimate®
$630/sqft
$3,869 Estimated rent
Home value
$781,100
$711,000 - $859,000
$3,869/mo
Zestimate® history
Loading...
Owner options
Explore your selling options
What's special
Welcome to this beautifully renovated 3 Bedroom, 2 Bathroom single-family home in the heart of Winnetka, perfectly situated in a cul-de-sac. Open concept floor plan with a recently remodeled kitchen serves as the heart of the home, featuring contemporary updates that will delight any home chef.
Premium vinyl flooring flows throughout the home, offering both durability and aesthetic appeal. The property's layout maximizes functionality & welcoming atmosphere. The primary bedroom provides a peaceful retreat, while two additional bedrooms offer versatile spaces for family members, home office needs, or guests. Both bathrooms have been refreshed with stylish new vanities, adding a touch of elegance to your daily routine.
Outdoor living is made effortless with a low-maintenance backyard featuring artificial grass - perfect for year-round enjoyment without the hassle of traditional lawn care. The property's location offers exceptional convenience, situated near public transportation, shopping, and recreational amenities. The Westfield Topanga shopping center, local parks, and various grocery options are all within easy reach.
Zillow last checked: 8 hours ago
Listing updated: November 03, 2025 at 01:12pm
Listing Provided by:
Amy Oganyan DRE #02013669 818-421-1108,
Keller Williams Beverly Hills,
Anthony Arabian DRE #02243516 213-514-4484,
Keller Williams Beverly Hills
Bought with:
AliRaza Ali, DRE #02150065
Alfonso Sanchez
Source: CRMLS,MLS#: SR25146683 Originating MLS: California Regional MLS
Originating MLS: California Regional MLS
Facts & features
Interior
Bedrooms & bathrooms
- Bedrooms: 3
- Bathrooms: 2
- Full bathrooms: 2
- Main level bathrooms: 2
- Main level bedrooms: 3
Heating
- Central
Cooling
- Central Air
Appliances
- Laundry: Washer Hookup, Gas Dryer Hookup
Features
- Has fireplace: No
- Fireplace features: None
- Common walls with other units/homes: No Common Walls
Interior area
- Total interior livable area: 1,246 sqft
Property
Parking
- Total spaces: 2
- Parking features: Garage
- Garage spaces: 2
Features
- Levels: One
- Stories: 1
- Entry location: Front door
- Pool features: None
- Has view: Yes
- View description: Neighborhood
Lot
- Size: 7,681 sqft
- Features: Rectangular Lot
Details
- Parcel number: 2148006002
- Zoning: LARS
- Special conditions: Standard
Construction
Type & style
- Home type: SingleFamily
- Property subtype: Single Family Residence
Condition
- New construction: No
- Year built: 1956
Utilities & green energy
- Sewer: Public Sewer
- Water: Public
Community & neighborhood
Community
- Community features: Sidewalks
Location
- Region: Winnetka
Other
Other facts
- Listing terms: Cash,Cash to Existing Loan,Cash to New Loan,Conventional,FHA,Submit,VA Loan
Price history
| Date | Event | Price |
|---|---|---|
| 10/31/2025 | Sold | $785,000-1.9%$630/sqft |
Source: | ||
| 10/13/2025 | Contingent | $800,000$642/sqft |
Source: | ||
| 9/30/2025 | Price change | $800,000-5.7%$642/sqft |
Source: | ||
| 8/11/2025 | Price change | $848,8000%$681/sqft |
Source: | ||
| 8/9/2025 | Price change | $848,8250%$681/sqft |
Source: | ||
Public tax history
| Year | Property taxes | Tax assessment |
|---|---|---|
| 2025 | $9,767 +1.3% | $798,027 +2% |
| 2024 | $9,637 +2% | $782,380 +2% |
| 2023 | $9,451 +4.9% | $767,040 +2% |
Find assessor info on the county website
Neighborhood: Winnetka
Nearby schools
GreatSchools rating
- 4/10Hart Street Elementary SchoolGrades: K-5Distance: 0.4 mi
- 3/10Woodland Hills Charter AcademyGrades: 6-8Distance: 1.5 mi
- 4/10Canoga Park Senior High SchoolGrades: 9-12Distance: 1 mi
Get a cash offer in 3 minutes
Find out how much your home could sell for in as little as 3 minutes with a no-obligation cash offer.
Estimated market value
$781,100
Get a cash offer in 3 minutes
Find out how much your home could sell for in as little as 3 minutes with a no-obligation cash offer.
Estimated market value
$781,100
