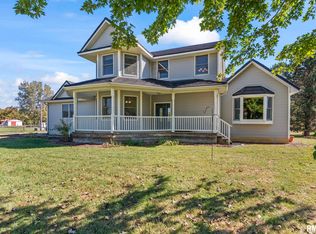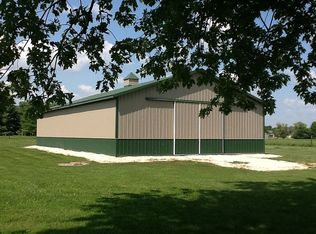Sold for $410,000
$410,000
6758 Minder Rd, Rochester, IL 62563
3beds
2,648sqft
Single Family Residence, Residential
Built in 1970
5 Acres Lot
$417,200 Zestimate®
$155/sqft
$2,613 Estimated rent
Home value
$417,200
$384,000 - $455,000
$2,613/mo
Zestimate® history
Loading...
Owner options
Explore your selling options
What's special
Discover the ultimate in country living with this stunning updated ranch home, perfectly situated on 5 acres within the highly sought-after Rochester School Dist. This spacious property boasts 3 bedrooms, 2.5 bathrooms, a living room, a family room, a bonus room, and a 20x50 pole barn, complete with water access, making it ideal for various uses. Recent upgrades elevate this home to the next level, including: A freshly painted interior(2025) -Luxurious vinyl flooring that adds style & durability (2020) -A charming wood-burning fireplace and hearth in the living room, perfect for cozy gatherings (2023) -A complete remodel of the family room, laundry area, and half bath -A stunning kitchen remodel featuring new countertops, a stylish faucet, an island, and an added pantry(2024) A beautifully renovated bathroom. A well-designed landscaping border & front sidewalk(2022-2023) - Brand new interior doors - One new central air conditioning unit and two new furnaces to ensure comfort year-round(2016) - Sleek ceiling fans for added climate control(2016)- Energy-efficient new windows(2015 & 2019) -new septic system for peace of mind(2018) - Updated water lines(2020)- A state-of-the-art new water heater (2024) -An advanced new water softener(2024) A comprehensive list of updates will be readily available at the home. Don't miss out on the opportunity to make this remarkable property your own! Selling AS-IS per inspection.
Zillow last checked: 8 hours ago
Listing updated: September 25, 2025 at 01:01pm
Listed by:
Lorri D Conn Mobl:217-414-5663,
Keller Williams Capital
Bought with:
Sherry Washburn, 475127858
Keller Williams Capital
Source: RMLS Alliance,MLS#: CA1038487 Originating MLS: Capital Area Association of Realtors
Originating MLS: Capital Area Association of Realtors

Facts & features
Interior
Bedrooms & bathrooms
- Bedrooms: 3
- Bathrooms: 3
- Full bathrooms: 2
- 1/2 bathrooms: 1
Bedroom 1
- Level: Main
- Dimensions: 12ft 0in x 17ft 1in
Bedroom 2
- Level: Main
- Dimensions: 13ft 5in x 11ft 5in
Bedroom 3
- Level: Main
- Dimensions: 13ft 4in x 11ft 1in
Other
- Level: Main
- Dimensions: 11ft 6in x 11ft 5in
Other
- Area: 0
Additional room
- Description: Rec Room
- Level: Main
- Dimensions: 19ft 0in x 10ft 4in
Additional room 2
- Description: Laundry Room
- Level: Main
- Dimensions: 13ft 0in x 9ft 6in
Family room
- Level: Main
- Dimensions: 20ft 7in x 20ft 7in
Kitchen
- Level: Main
- Dimensions: 15ft 1in x 11ft 6in
Living room
- Level: Main
- Dimensions: 20ft 0in x 13ft 8in
Main level
- Area: 2648
Heating
- Propane, Forced Air
Cooling
- Zoned
Appliances
- Included: Dishwasher, Range Hood, Range, Refrigerator, Water Softener Owned, Gas Water Heater
Features
- Ceiling Fan(s)
- Windows: Replacement Windows, Blinds
- Basement: None
- Number of fireplaces: 2
- Fireplace features: Wood Burning, Wood Burning Stove, Living Room, Recreation Room
Interior area
- Total structure area: 2,648
- Total interior livable area: 2,648 sqft
Property
Features
- Patio & porch: Patio
Lot
- Size: 5 Acres
- Dimensions: 5 ac
- Features: Level, Other, Extra Lot
Details
- Additional structures: Outbuilding
- Parcel number: 23320400012
Construction
Type & style
- Home type: SingleFamily
- Architectural style: Ranch
- Property subtype: Single Family Residence, Residential
Materials
- Frame, Brick, Vinyl Siding
- Foundation: Block
- Roof: Shingle
Condition
- New construction: No
- Year built: 1970
Utilities & green energy
- Sewer: Septic Tank
- Water: Shared Well
Green energy
- Energy efficient items: High Efficiency Air Cond, High Efficiency Heating
Community & neighborhood
Location
- Region: Rochester
- Subdivision: None
Other
Other facts
- Road surface type: Paved
Price history
| Date | Event | Price |
|---|---|---|
| 9/22/2025 | Sold | $410,000+0.1%$155/sqft |
Source: | ||
| 8/25/2025 | Pending sale | $409,500$155/sqft |
Source: | ||
| 8/23/2025 | Listed for sale | $409,500+78%$155/sqft |
Source: | ||
| 5/22/2015 | Sold | $230,000-3.8%$87/sqft |
Source: | ||
| 3/19/2015 | Price change | $239,000-2.4%$90/sqft |
Source: The Real Estate Group #150142 Report a problem | ||
Public tax history
| Year | Property taxes | Tax assessment |
|---|---|---|
| 2024 | $6,641 +2.1% | $108,841 +5.3% |
| 2023 | $6,503 +4.1% | $103,383 +5.6% |
| 2022 | $6,244 +4.3% | $97,891 +4.2% |
Find assessor info on the county website
Neighborhood: 62563
Nearby schools
GreatSchools rating
- NARochester Elementary Ec-1 SchoolGrades: PK-1Distance: 3.4 mi
- 6/10Rochester Jr High SchoolGrades: 7-8Distance: 3.6 mi
- 8/10Rochester High SchoolGrades: 9-12Distance: 3.5 mi
Get pre-qualified for a loan
At Zillow Home Loans, we can pre-qualify you in as little as 5 minutes with no impact to your credit score.An equal housing lender. NMLS #10287.

