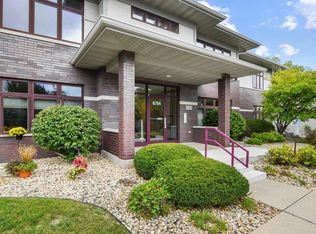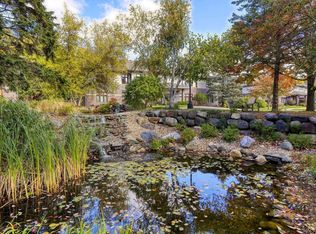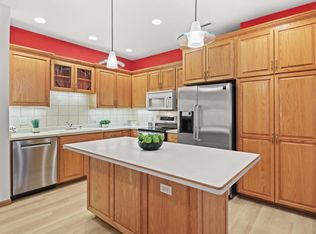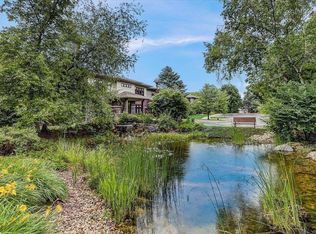Closed
$305,000
6758 Raymond Road #109, Madison, WI 53719
2beds
1,564sqft
Condominium
Built in 1999
-- sqft lot
$302,200 Zestimate®
$195/sqft
$2,089 Estimated rent
Home value
$302,200
$287,000 - $317,000
$2,089/mo
Zestimate® history
Loading...
Owner options
Explore your selling options
What's special
Beautifully maintained first-floor condominium on the West side of Madison. This 2-bedroom, 2-bath unit boasts an open layout with practical living spaces and natural light. A generously sized living area featuring large windows creates a warm and inviting atmosphere with gas fireplace and nature views. Large kitchen includes a spacious breakfast bar. The primary bedroom suite has a large walk-in closet and a full ensuite bathroom. Additional features include a second bedroom, bathroom, and den, as well as in-unit laundry and plenty of storage throughout. Trash, water/sewer, snow removal, lawn care included. he building also features secure entry, underground heated parking, private storage area, and beautifully landscaped grounds with pond backing up to Elver Park.
Zillow last checked: 8 hours ago
Listing updated: August 28, 2025 at 09:15am
Listed by:
Conrad Gorman 608-217-5077,
Berkshire Hathaway HomeServices True Realty
Bought with:
Sean Coffey
Source: WIREX MLS,MLS#: 2001319 Originating MLS: South Central Wisconsin MLS
Originating MLS: South Central Wisconsin MLS
Facts & features
Interior
Bedrooms & bathrooms
- Bedrooms: 2
- Bathrooms: 2
- Full bathrooms: 2
- Main level bedrooms: 2
Primary bedroom
- Level: Main
- Area: 208
- Dimensions: 16 x 13
Bedroom 2
- Level: Main
- Area: 132
- Dimensions: 12 x 11
Bathroom
- Features: At least 1 Tub, Master Bedroom Bath: Full, Master Bedroom Bath, Master Bedroom Bath: Tub/Shower Combo
Kitchen
- Level: Main
- Area: 117
- Dimensions: 13 x 9
Living room
- Level: Main
- Area: 238
- Dimensions: 17 x 14
Office
- Level: Main
- Area: 100
- Dimensions: 10 x 10
Heating
- Natural Gas, Electric, Forced Air
Cooling
- Central Air
Appliances
- Included: Range/Oven, Refrigerator, Dishwasher, Microwave, Disposal, Washer, Dryer, Water Softener
Features
- Walk-In Closet(s), Storage Locker Included, Breakfast Bar, Pantry, Kitchen Island
- Flooring: Wood or Sim.Wood Floors
- Basement: None / Slab
- Common walls with other units/homes: End Unit
Interior area
- Total structure area: 1,564
- Total interior livable area: 1,564 sqft
- Finished area above ground: 1,564
- Finished area below ground: 0
Property
Parking
- Parking features: Underground, 1 Space, Assigned
- Has garage: Yes
Details
- Parcel number: 070836313133
- Zoning: SR-V2
- Special conditions: Arms Length
Construction
Type & style
- Home type: Condo
- Property subtype: Condominium
- Attached to another structure: Yes
Materials
- Brick, Stucco
Condition
- 21+ Years
- New construction: No
- Year built: 1999
Utilities & green energy
- Sewer: Public Sewer
- Water: Public
- Utilities for property: Cable Available
Community & neighborhood
Location
- Region: Madison
- Municipality: Madison
HOA & financial
HOA
- Has HOA: Yes
- HOA fee: $568 monthly
Price history
| Date | Event | Price |
|---|---|---|
| 8/27/2025 | Sold | $305,000-1.3%$195/sqft |
Source: | ||
| 8/21/2025 | Pending sale | $309,000$198/sqft |
Source: | ||
| 7/25/2025 | Contingent | $309,000$198/sqft |
Source: | ||
| 6/12/2025 | Listed for sale | $309,000$198/sqft |
Source: | ||
Public tax history
| Year | Property taxes | Tax assessment |
|---|---|---|
| 2024 | $5,475 +6.9% | $279,700 +10% |
| 2023 | $5,124 | $254,300 +11% |
| 2022 | -- | $229,100 +14% |
Find assessor info on the county website
Neighborhood: 53719
Nearby schools
GreatSchools rating
- 4/10Falk Elementary SchoolGrades: PK-5Distance: 0.8 mi
- 5/10Jefferson Middle SchoolGrades: 6-8Distance: 2.3 mi
- 8/10Memorial High SchoolGrades: 9-12Distance: 2.1 mi
Schools provided by the listing agent
- Elementary: Anana
- Middle: Jefferson
- High: Memorial
- District: Madison
Source: WIREX MLS. This data may not be complete. We recommend contacting the local school district to confirm school assignments for this home.
Get pre-qualified for a loan
At Zillow Home Loans, we can pre-qualify you in as little as 5 minutes with no impact to your credit score.An equal housing lender. NMLS #10287.
Sell with ease on Zillow
Get a Zillow Showcase℠ listing at no additional cost and you could sell for —faster.
$302,200
2% more+$6,044
With Zillow Showcase(estimated)$308,244



