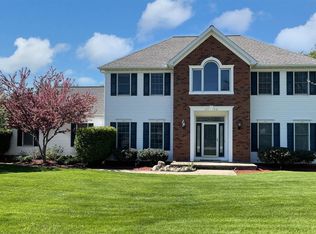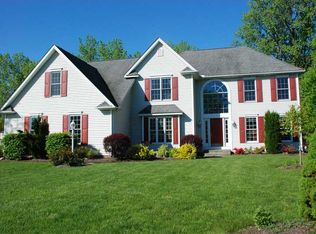Sold for $550,000 on 03/11/24
$550,000
6758 Richardson Cir, Fairview, PA 16415
4beds
3,487sqft
Single Family Residence
Built in 2003
0.58 Acres Lot
$614,300 Zestimate®
$158/sqft
$3,946 Estimated rent
Home value
$614,300
$584,000 - $651,000
$3,946/mo
Zestimate® history
Loading...
Owner options
Explore your selling options
What's special
WELCOME TO 6758 RICHARDSON CIRCLE IN DESIRABLE MANCHESTER FARMS. THIS CUSTOM-BUILT HOME IS FILLED WITH ARCHITECTURAL BEAUTY AND THOUGHTFUL DESIGN. THE STUNNING 2-STORY FOYER OPENS UP TO A LARGE DINING ROOM AND LIVING ROOM PERFECT FOR ENTERTAINING. WITH A HOME OFFICE AND A FIRST FLOOR PRIMARY BEDROOM, THIS HOME HAS EVERYTHING YOU NEED FOR FUNCTIONALITY AND CONVENIENCE. THE KITCHEN IS THE HEART OF THE HOME, AND THIS ONE IS NO EXCEPTION. WITH NEW STAINLESS-STEEL APPLIANCES, TWO OVENS, AND A LARGE ISLAND, IT IS PERFECT FOR EVERYTHING FROM MEAL PREP TO CASUAL FAMILY DINING. HEAD OUTSIDE AND YOU'VE GOT A BACKYARD THAT'S READY FOR SOME SERIOUS SUMMER LIVING. DIVE INTO THE SALTWATER POOL, RELAX ON THE LARGE PATIO, OR ENJOY A BBQ ON THE POOL DECK. IT'S YOUR PERFECT OUTDOOR SPACE. NEED MORE ROOM? THE FINISHED BASEMENT IS YOUR GO-TO SPOT FOR ENTERTAINMENT AND RELAXATION. THE UNFINISHED BONUS ROOM OVER THE GARAGE IS A BLANK CANVAS - MAYBE IT'S A SECOND PRIMARY BEDROOM OR A HOME GYM - YOU DECIDE!
Zillow last checked: 8 hours ago
Listing updated: March 11, 2024 at 12:17pm
Listed by:
Sarah Hordusky (814)866-8840,
Marsha Marsh RES Peach
Bought with:
Sarah Hordusky, AB069494
Marsha Marsh RES Peach
Source: GEMLS,MLS#: 173763Originating MLS: Greater Erie Board Of Realtors
Facts & features
Interior
Bedrooms & bathrooms
- Bedrooms: 4
- Bathrooms: 4
- Full bathrooms: 2
- 1/2 bathrooms: 2
Primary bedroom
- Description: Walkin Closet
- Level: First
- Dimensions: 17x14
Bedroom
- Level: Second
- Dimensions: 15x11
Bedroom
- Level: Second
- Dimensions: 13x11
Bedroom
- Level: Second
- Dimensions: 15x11
Primary bathroom
- Level: First
Dining room
- Level: First
- Dimensions: 14x13
Family room
- Level: Lower
- Dimensions: 18x22
Other
- Level: Second
Half bath
- Level: Lower
Half bath
- Level: First
Kitchen
- Description: Eatin,Island
- Level: First
- Dimensions: 22x13
Laundry
- Level: First
- Dimensions: 8x8
Living room
- Description: Fireplace
- Level: First
- Dimensions: 20x16
Office
- Level: First
- Dimensions: 14x13
Other
- Level: Lower
- Dimensions: 22x16
Heating
- Forced Air, Gas
Cooling
- Central Air
Appliances
- Included: Dishwasher, Electric Oven, Electric Range, Disposal, Gas Oven, Gas Range, Microwave, Refrigerator, Dryer, Washer
Features
- Ceramic Bath
- Flooring: Carpet, Ceramic Tile, Hardwood
- Basement: Full,Finished
- Number of fireplaces: 1
- Fireplace features: Gas
Interior area
- Total structure area: 3,487
- Total interior livable area: 3,487 sqft
Property
Parking
- Total spaces: 2.5
- Parking features: Attached, Garage Door Opener
- Attached garage spaces: 2.5
Features
- Levels: One and One Half
- Stories: 1
- Patio & porch: Patio, Porch
- Exterior features: Fence, Pool, Porch, Patio, Storage
- Has private pool: Yes
- Pool features: In Ground
- Fencing: Yard Fenced
Lot
- Size: 0.58 Acres
- Dimensions: 231 x 175 x 0 x 0
- Features: Landscaped, Level
Details
- Additional structures: Shed(s)
- Parcel number: 21022011.2004.00
- Zoning description: R-2
Construction
Type & style
- Home type: SingleFamily
- Architectural style: One and One Half Story
- Property subtype: Single Family Residence
Materials
- Aluminum Siding, Vinyl Siding
- Roof: Asphalt
Condition
- Resale
- Year built: 2003
Utilities & green energy
- Sewer: Public Sewer
- Water: Public
Community & neighborhood
Location
- Region: Fairview
- Subdivision: Manchester Farms South
HOA & financial
HOA
- Has HOA: Yes
- HOA fee: $275 annually
Other fees
- Deposit fee: $15,000
Other
Other facts
- Listing terms: Conventional
- Road surface type: Paved
Price history
| Date | Event | Price |
|---|---|---|
| 3/11/2024 | Sold | $550,000+0.2%$158/sqft |
Source: GEMLS #173763 | ||
| 2/11/2024 | Pending sale | $549,000$157/sqft |
Source: GEMLS #173763 | ||
| 2/9/2024 | Listed for sale | $549,000+48%$157/sqft |
Source: GEMLS #173763 | ||
| 9/6/2013 | Sold | $371,000-3.4%$106/sqft |
Source: GEMLS #33957 | ||
| 7/25/2013 | Price change | $384,000-1.3%$110/sqft |
Source: RE/MAX Real Estate Group #33957 | ||
Public tax history
| Year | Property taxes | Tax assessment |
|---|---|---|
| 2024 | $10,053 +5.8% | $360,100 |
| 2023 | $9,506 +2% | $360,100 |
| 2022 | $9,316 | $360,100 |
Find assessor info on the county website
Neighborhood: 16415
Nearby schools
GreatSchools rating
- 8/10Fairview Middle SchoolGrades: 5-8Distance: 2.5 mi
- 10/10Fairview High SchoolGrades: 9-12Distance: 2.8 mi
- 9/10Fairview El SchoolGrades: K-4Distance: 2.6 mi
Schools provided by the listing agent
- District: Fairview
Source: GEMLS. This data may not be complete. We recommend contacting the local school district to confirm school assignments for this home.

Get pre-qualified for a loan
At Zillow Home Loans, we can pre-qualify you in as little as 5 minutes with no impact to your credit score.An equal housing lender. NMLS #10287.

