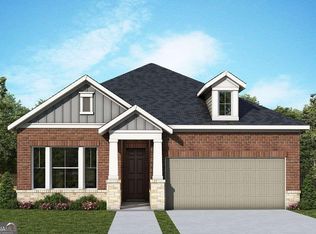Closed
$612,106
6758 Welcome Rd, Flowery Branch, GA 30542
3beds
2,481sqft
Single Family Residence
Built in 2024
6,098.4 Square Feet Lot
$599,200 Zestimate®
$247/sqft
$2,633 Estimated rent
Home value
$599,200
$539,000 - $665,000
$2,633/mo
Zestimate® history
Loading...
Owner options
Explore your selling options
What's special
Classic sophistication and contemporary refinements combine to make this gorgeous Ravenwood home in the Retreat at Sterling on the Lake in Flowery Branch, GA a great place to enjoy and entertain. The gourmet kitchen features upgraded cabinets and an island with quartz countertops a 36" 5-burner gas cooktop with designer vent hood and built-in microwave and oven. The Owner's Retreat includes an en-suite bathroom and an over- sized walk-in closet to make the start of each new day an absolute joy. The spacious 3rd bedroom, 3rd full bathroom, and bonus room on the upper level are ideal for movie nights and overnight guests. Enjoy your morning coffee on your covered front porch or take in the serene view of the woods from your covered rear porch. Sterling on the Lake residents enjoy fishing, kayaking, picnicing alongside the private lake. Clubhouse, 4 pools outdoor fireplace, fitness center, lakeside pavilion, fitness center, pickleball courts, tennis courts, trails.
Zillow last checked: 8 hours ago
Listing updated: December 02, 2024 at 10:43am
Listed by:
Beverly Davison +14047893033,
Weekley Homes Realty
Bought with:
Jamie Cohen, 223942
Weekley Homes Realty
Source: GAMLS,MLS#: 10285939
Facts & features
Interior
Bedrooms & bathrooms
- Bedrooms: 3
- Bathrooms: 3
- Full bathrooms: 3
- Main level bathrooms: 2
- Main level bedrooms: 2
Kitchen
- Features: Kitchen Island, Pantry, Solid Surface Counters
Heating
- Natural Gas, Central, Zoned
Cooling
- Central Air, Zoned
Appliances
- Included: Tankless Water Heater, Cooktop, Dishwasher, Disposal, Microwave
- Laundry: Other
Features
- High Ceilings, Double Vanity, Walk-In Closet(s)
- Flooring: Hardwood, Carpet
- Windows: Double Pane Windows
- Basement: None
- Has fireplace: No
Interior area
- Total structure area: 2,481
- Total interior livable area: 2,481 sqft
- Finished area above ground: 2,481
- Finished area below ground: 0
Property
Parking
- Total spaces: 2
- Parking features: Garage Door Opener, Garage
- Has garage: Yes
Accessibility
- Accessibility features: Accessible Doors, Accessible Entrance
Features
- Levels: Two
- Stories: 2
Lot
- Size: 6,098 sqft
- Features: None
Details
- Parcel number: 15047 003078
Construction
Type & style
- Home type: SingleFamily
- Architectural style: Craftsman
- Property subtype: Single Family Residence
Materials
- Concrete, Stone
- Foundation: Slab
- Roof: Composition
Condition
- Under Construction
- New construction: Yes
- Year built: 2024
Details
- Warranty included: Yes
Utilities & green energy
- Sewer: Public Sewer
- Water: Public
- Utilities for property: Underground Utilities, Cable Available, Sewer Connected, Electricity Available, High Speed Internet, Natural Gas Available, Phone Available, Sewer Available, Water Available
Green energy
- Green verification: HERS Index Score
- Energy efficient items: Insulation, Thermostat, Water Heater, Windows
Community & neighborhood
Security
- Security features: Carbon Monoxide Detector(s), Smoke Detector(s), Gated Community
Community
- Community features: Clubhouse, Gated, Fitness Center, Pool, Retirement Community, Sidewalks, Street Lights, Tennis Court(s)
Senior living
- Senior community: Yes
Location
- Region: Flowery Branch
- Subdivision: The Retreat at Sterling on the Lake
HOA & financial
HOA
- Has HOA: Yes
- HOA fee: $2,427 annually
- Services included: Maintenance Grounds, Swimming, Tennis
Other
Other facts
- Listing agreement: Exclusive Agency
- Listing terms: Cash,Conventional,VA Loan
Price history
| Date | Event | Price |
|---|---|---|
| 9/27/2024 | Sold | $612,106-6.1%$247/sqft |
Source: | ||
| 4/30/2024 | Price change | $652,106+1.2%$263/sqft |
Source: | ||
| 4/23/2024 | Listed for sale | $644,606$260/sqft |
Source: | ||
Public tax history
| Year | Property taxes | Tax assessment |
|---|---|---|
| 2024 | $289 +16.9% | $10,560 +21.1% |
| 2023 | $247 +3% | $8,720 +6.9% |
| 2022 | $240 -41.5% | $8,160 -40.5% |
Find assessor info on the county website
Neighborhood: 30542
Nearby schools
GreatSchools rating
- 6/10Spout Springs Elementary SchoolGrades: PK-5Distance: 1.4 mi
- 4/10C. W. Davis Middle SchoolGrades: 6-8Distance: 3 mi
- 7/10Flowery Branch High SchoolGrades: 9-12Distance: 2.7 mi
Schools provided by the listing agent
- Elementary: Spout Springs
- Middle: C W Davis
- High: Flowery Branch
Source: GAMLS. This data may not be complete. We recommend contacting the local school district to confirm school assignments for this home.
Get a cash offer in 3 minutes
Find out how much your home could sell for in as little as 3 minutes with a no-obligation cash offer.
Estimated market value$599,200
Get a cash offer in 3 minutes
Find out how much your home could sell for in as little as 3 minutes with a no-obligation cash offer.
Estimated market value
$599,200
