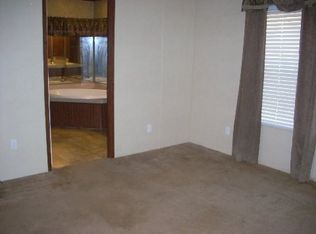Sold for $245,000
$245,000
6759 Mount Carmel Rd, Decaturville, TN 38329
3beds
2,075sqft
Single Family Residence
Built in 1956
7.1 Acres Lot
$246,000 Zestimate®
$118/sqft
$1,598 Estimated rent
Home value
$246,000
Estimated sales range
Not available
$1,598/mo
Zestimate® history
Loading...
Owner options
Explore your selling options
What's special
7.10 Acre Mini Farm & Home! Situated on 7.1 Beautiful Acres, this 3 BR 1.5 BA home has plenty of room! The front door leads to the oversized living room w/gas fireplace. A large office connects the living area with the half bath, dining & country kitchen. The kitchen features all appliances & what a beautiful view from the window above the kitchen sink! A good sized laundry features washer/dryer & freezer. The huge den features a door out & connects back to the living room. 3 BRs share the hall bath and feature sunny views from the newer vinyl windows! The covered back deck is front seat to the most gorgeous lush & green fields! An old barn still stands near the edge of the property & 2 storage buildings provide extra space. A paved circle drive makes it easy to pull your boat, r.v. or tractor onto the property. The Tennessee River is just a few minutes away with all the fishing & water sports almost at your doorstep! The small TN River town of Decaturville is located a short drive away. Interstate 40 is a 30 min drive-located between Memphis & Nashville. This Peaceful Country Homestead is ready for a new Family!
Zillow last checked: 8 hours ago
Listing updated: July 03, 2025 at 01:05pm
Listed by:
Anne Spence-McGee,
CRYE*LEIKE Tapestry Realty
Bought with:
Katie Mitchell Townsend, 305320
Compass RE
Source: CWTAR,MLS#: 2502794
Facts & features
Interior
Bedrooms & bathrooms
- Bedrooms: 3
- Bathrooms: 2
- Full bathrooms: 1
- 1/2 bathrooms: 1
- Main level bathrooms: 1
- Main level bedrooms: 3
Primary bedroom
- Level: Main
- Area: 130
- Dimensions: 13.0 x 10.0
Bedroom
- Level: Main
- Area: 121
- Dimensions: 11.0 x 11.0
Bedroom
- Level: Main
- Area: 121
- Dimensions: 11.0 x 11.0
Den
- Level: Main
- Area: 374
- Dimensions: 17.0 x 22.0
Kitchen
- Level: Main
- Area: 143
- Dimensions: 13.0 x 11.0
Living room
- Level: Main
- Area: 325
- Dimensions: 25.0 x 13.0
Utility room
- Level: Main
- Area: 66
- Dimensions: 6.0 x 11.0
Appliances
- Included: Dishwasher, Dryer, Refrigerator, Washer
- Laundry: Electric Dryer Hookup, Laundry Room, Washer Hookup
Features
- Flooring: Carpet, Vinyl
- Has fireplace: Yes
- Fireplace features: Living Room
Interior area
- Total interior livable area: 2,075 sqft
Property
Parking
- Total spaces: 3
- Parking features: Circular Driveway, Open, Paved
- Carport spaces: 1
- Uncovered spaces: 2
Features
- Levels: One
Lot
- Size: 7.10 Acres
- Dimensions: 7.1
Details
- Parcel number: 078 012.00
- Special conditions: Standard
Construction
Type & style
- Home type: SingleFamily
- Architectural style: Ranch
- Property subtype: Single Family Residence
Materials
- Brick
- Roof: Metal
Condition
- false
- New construction: No
- Year built: 1956
Utilities & green energy
- Sewer: Septic Tank
- Water: Public
Community & neighborhood
Location
- Region: Decaturville
- Subdivision: None
Price history
| Date | Event | Price |
|---|---|---|
| 7/1/2025 | Sold | $245,000-2%$118/sqft |
Source: | ||
| 6/18/2025 | Pending sale | $250,000$120/sqft |
Source: | ||
| 6/17/2025 | Listed for sale | $250,000+300%$120/sqft |
Source: | ||
| 1/13/2003 | Sold | $62,500$30/sqft |
Source: Public Record Report a problem | ||
Public tax history
| Year | Property taxes | Tax assessment |
|---|---|---|
| 2025 | $758 +18.7% | $46,250 +86.9% |
| 2024 | $639 | $24,750 |
| 2023 | $639 | $24,750 |
Find assessor info on the county website
Neighborhood: 38329
Nearby schools
GreatSchools rating
- 8/10Decaturville Elementary SchoolGrades: PK-5Distance: 8.4 mi
- 5/10Decatur County Middle SchoolGrades: 5-8Distance: 9.5 mi
- 5/10Riverside High SchoolGrades: 9-12Distance: 9 mi
Schools provided by the listing agent
- District: Decatur County
Source: CWTAR. This data may not be complete. We recommend contacting the local school district to confirm school assignments for this home.
Get pre-qualified for a loan
At Zillow Home Loans, we can pre-qualify you in as little as 5 minutes with no impact to your credit score.An equal housing lender. NMLS #10287.
