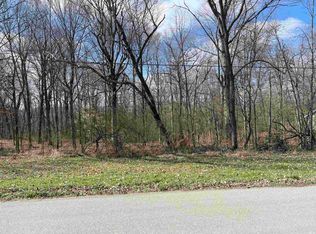Sold
$293,000
6759 N Maple Grove Rd, Bloomington, IN 47404
3beds
1,264sqft
Residential, Single Family Residence
Built in 1984
1.5 Acres Lot
$294,700 Zestimate®
$232/sqft
$1,734 Estimated rent
Home value
$294,700
$271,000 - $321,000
$1,734/mo
Zestimate® history
Loading...
Owner options
Explore your selling options
What's special
Welcome to this maintained 3-bedroom, 2-bath ranch nestled on 1.5 peaceful acres. Step into a spacious living room that flows effortlessly into the open-concept dining and kitchen area. The kitchen features warm butcher block countertops and comes fully equipped with all appliances. The primary bedroom includes a private ensuite bath, while the two additional bedrooms are generously sized and versatile. Just off the dining area, enjoy outdoor living on the back deck overlooking your private slice of nature - with regular sightings of deer, turkeys, and foxes. This home also includes a freshly redone crawlspace, professionally sealed and encapsulated in December 2024, complete with a sump pump, drain system, and dehumidifier. This major upgrade comes with a transferable 25-year warranty, offering peace of mind for years to come. Additional features include an attached propane heated 2-car garage and an oversized storage shed - providing plenty of space for tools, hobbies, or outdoor gear. A perfect blend of comfort, function, and nature - this property is ready for you to call it home.
Zillow last checked: 8 hours ago
Listing updated: July 16, 2025 at 03:26pm
Listing Provided by:
Lindsey Smalling 317-435-5914,
F.C. Tucker Company,
Carri Gruver
Bought with:
Non-BLC Member
MIBOR REALTOR® Association
Source: MIBOR as distributed by MLS GRID,MLS#: 22036424
Facts & features
Interior
Bedrooms & bathrooms
- Bedrooms: 3
- Bathrooms: 2
- Full bathrooms: 2
- Main level bathrooms: 2
- Main level bedrooms: 3
Primary bedroom
- Level: Main
- Area: 195 Square Feet
- Dimensions: 15x13
Bedroom 2
- Level: Main
- Area: 144 Square Feet
- Dimensions: 12x12
Dining room
- Level: Main
- Area: 81 Square Feet
- Dimensions: 09x09
Kitchen
- Level: Main
- Area: 90 Square Feet
- Dimensions: 10x09
Living room
- Level: Main
- Area: 266 Square Feet
- Dimensions: 19x14
Heating
- Forced Air, Propane
Cooling
- Central Air
Appliances
- Included: Dishwasher, Dryer, Electric Water Heater, Disposal, Microwave, Electric Oven, Range Hood, Refrigerator, Washer
- Laundry: Main Level
Features
- Ceiling Fan(s)
- Windows: Wood Work Painted
- Has basement: No
Interior area
- Total structure area: 1,264
- Total interior livable area: 1,264 sqft
Property
Parking
- Total spaces: 2
- Parking features: Attached, Gravel, Garage Door Opener
- Attached garage spaces: 2
- Details: Garage Parking Other(Garage Door Opener, Service Door)
Features
- Levels: One
- Stories: 1
- Patio & porch: Covered, Deck
- Has view: Yes
- View description: Neighborhood
Lot
- Size: 1.50 Acres
- Features: Mature Trees
Details
- Additional structures: Storage
- Parcel number: 530506200019000004
- Horse amenities: None
Construction
Type & style
- Home type: SingleFamily
- Architectural style: Ranch,Traditional
- Property subtype: Residential, Single Family Residence
Materials
- Vinyl Siding
- Foundation: Crawl Space
Condition
- New construction: No
- Year built: 1984
Utilities & green energy
- Water: Public
Community & neighborhood
Location
- Region: Bloomington
- Subdivision: No Subdivision
Price history
| Date | Event | Price |
|---|---|---|
| 7/16/2025 | Sold | $293,000+1.8%$232/sqft |
Source: | ||
| 5/27/2025 | Pending sale | $287,900$228/sqft |
Source: | ||
| 5/20/2025 | Price change | $287,900-4%$228/sqft |
Source: | ||
| 5/12/2025 | Listed for sale | $299,900+118.1%$237/sqft |
Source: | ||
| 6/5/2017 | Sold | $137,500-8.3% |
Source: | ||
Public tax history
| Year | Property taxes | Tax assessment |
|---|---|---|
| 2024 | $1,263 +6.1% | $195,500 +4.5% |
| 2023 | $1,191 -1.7% | $187,000 +7% |
| 2022 | $1,211 +12.1% | $174,700 -0.7% |
Find assessor info on the county website
Neighborhood: 47404
Nearby schools
GreatSchools rating
- 3/10Arlington Heights Elementary SchoolGrades: PK-6Distance: 4.6 mi
- 7/10Tri-North Middle SchoolGrades: 7-8Distance: 5.3 mi
- 9/10Bloomington High School NorthGrades: 9-12Distance: 3.7 mi
Schools provided by the listing agent
- Elementary: Arlington Heights Elementary Sch
- Middle: Tri-North Middle School
- High: Bloomington High School North
Source: MIBOR as distributed by MLS GRID. This data may not be complete. We recommend contacting the local school district to confirm school assignments for this home.

Get pre-qualified for a loan
At Zillow Home Loans, we can pre-qualify you in as little as 5 minutes with no impact to your credit score.An equal housing lender. NMLS #10287.
