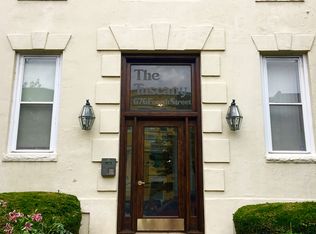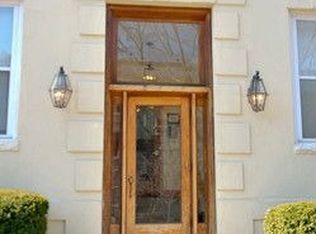Great 1 Bedroom and large loft Parking at The Tuscany. Gorgeous stainless steel appliances & quartz countertops, hardwood floors, washer dryer, built in bookcase bookcase, skylight, and vaulted ceilings. Easy access to roof deck w/Capitol & Monument views. 1.5blks H St bars/Metro/StantonPk/WholeFoods. Housing Vouchers Welcome.
This property is off market, which means it's not currently listed for sale or rent on Zillow. This may be different from what's available on other websites or public sources.


