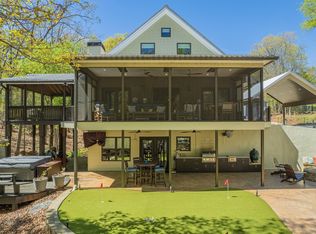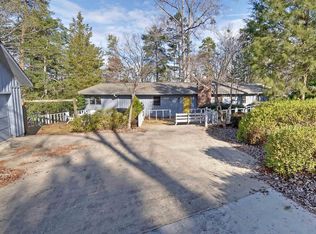Lake Hartwell deep water home features a detached 2 car garage and a 30 X 40 workshop with double garage doors perfect for camper or boat storage that sits on a 1.21 acre gentle sloping lot. Home is located in desirable private country setting in sough after Reed Creek area. Immaculately maintained 3 bedroom 3 bath home in a wonderful lakefront neighborhood featuring fenced in yard, rocking chair front porch, lakeside dining area/sunroom, enclosed screen patio and huge lakeside deck off the master bedroom perfect for entertaining. Home was renovated and updated in 2019 with new paint, flooring, ship lap ceiling etc. Upstairs features country kitchen with SS appliances, plenty of counter and cabinet space and breakfast bar. Open floor plan with living room fireplace and dining area. Spacious bedroom with baths. Bring the family and friends to entertain in the finished basement rec room with wood stove fireplace, storage room and kitchenette area, bedroom and full bath. Deep water channel with single slip covered dock in great shape. Perfect full time lake living home! Call agent for more details!
This property is off market, which means it's not currently listed for sale or rent on Zillow. This may be different from what's available on other websites or public sources.

