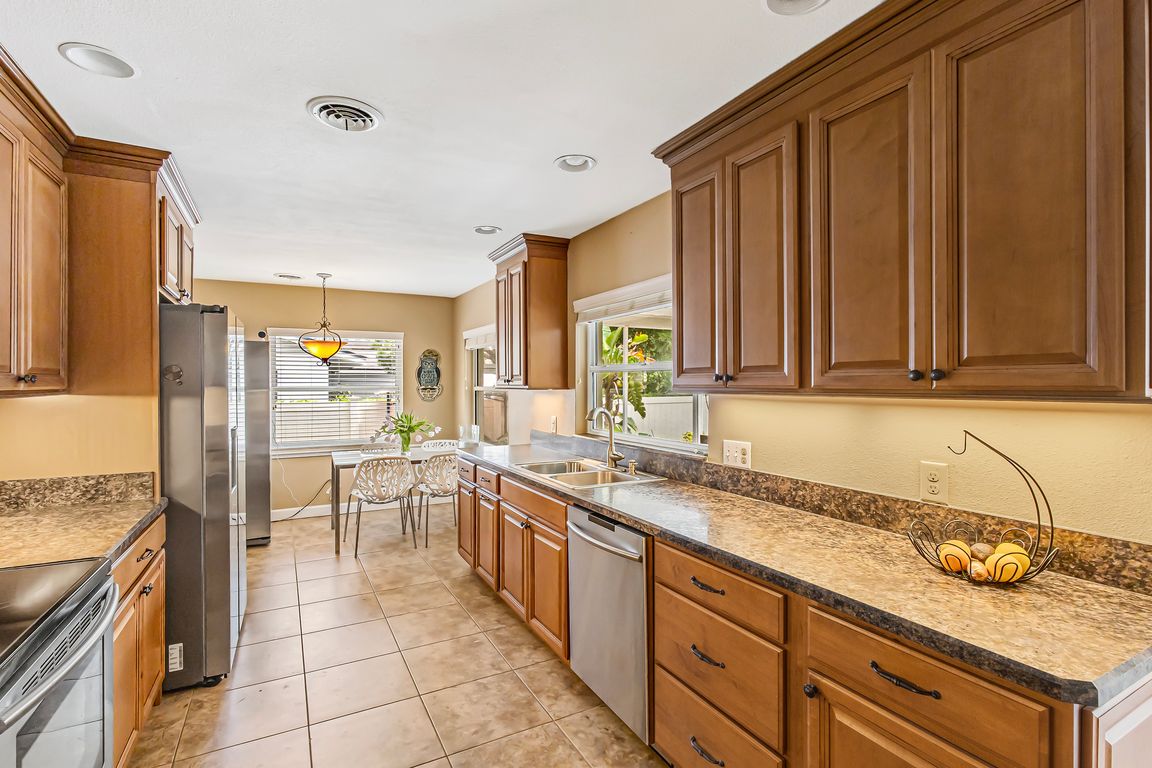
For salePrice cut: $49K (8/1)
$750,000
3beds
1,827sqft
676 Dunblane Dr, Winter Park, FL 32792
3beds
1,827sqft
Single family residence
Built in 1962
9,341 sqft
2 Attached garage spaces
$411 price/sqft
What's special
Pool homeWell-appointed bedroomsBonus roomBright breakfast nookClassic ranch-style residenceWell-balanced and comfortable floorplanPrivate pool area
***PRICE IMPROVEMENT*** This meticulously maintained POOL HOME located in the highly desirable Kenilworth Shores community could be YOURS! 3 Beds | 2 Baths | Bonus Room | This classic ranch-style residence offers a spacious and functional layout with three well-appointed bedrooms, two full bathrooms, a formal living room, ...
- 91 days
- on Zillow |
- 1,627 |
- 59 |
Likely to sell faster than
Source: Stellar MLS,MLS#: O6314037 Originating MLS: Orlando Regional
Originating MLS: Orlando Regional
Travel times
Kitchen
Living Room
Dining Room
Zillow last checked: 7 hours ago
Listing updated: August 22, 2025 at 03:25pm
Listing Provided by:
Emma Kaplan 407-942-7542,
BALDWIN PARK REALTY LLC 407-986-9800
Source: Stellar MLS,MLS#: O6314037 Originating MLS: Orlando Regional
Originating MLS: Orlando Regional

Facts & features
Interior
Bedrooms & bathrooms
- Bedrooms: 3
- Bathrooms: 2
- Full bathrooms: 2
Rooms
- Room types: Den/Library/Office, Florida Room, Dining Room, Living Room
Primary bedroom
- Features: Built-in Closet
- Level: First
- Area: 154 Square Feet
- Dimensions: 14x11
Bedroom 2
- Features: Built-in Closet
- Level: First
- Area: 132 Square Feet
- Dimensions: 12x11
Bedroom 3
- Features: Built-in Closet
- Level: First
- Area: 156 Square Feet
- Dimensions: 12x13
Primary bathroom
- Features: En Suite Bathroom, Shower No Tub, Single Vanity
- Level: First
- Area: 35 Square Feet
- Dimensions: 5x7
Bathroom 2
- Features: Single Vanity, Tub With Shower
- Level: First
- Area: 72 Square Feet
- Dimensions: 9x8
Den
- Features: Ceiling Fan(s), Storage Closet
- Level: First
- Area: 209 Square Feet
- Dimensions: 19x11
Dinette
- Features: Ceiling Fan(s)
- Level: Basement
- Area: 63 Square Feet
- Dimensions: 7x9
Dining room
- Features: Storage Closet
- Level: First
- Area: 143 Square Feet
- Dimensions: 11x13
Kitchen
- Features: Pantry
- Level: First
- Area: 135 Square Feet
- Dimensions: 15x9
Living room
- Features: No Closet
- Level: First
- Area: 272 Square Feet
- Dimensions: 17x16
Heating
- Central
Cooling
- Central Air
Appliances
- Included: Oven, Dishwasher, Disposal, Dryer, Electric Water Heater, Range, Refrigerator, Washer
- Laundry: In Garage
Features
- Ceiling Fan(s), Chair Rail, Crown Molding, Eating Space In Kitchen, Primary Bedroom Main Floor, Solid Surface Counters, Solid Wood Cabinets, Thermostat
- Flooring: Ceramic Tile, Engineered Hardwood
- Doors: French Doors
- Windows: Window Treatments
- Has fireplace: Yes
- Fireplace features: Living Room, Wood Burning
Interior area
- Total structure area: 9,340
- Total interior livable area: 1,827 sqft
Video & virtual tour
Property
Parking
- Total spaces: 2
- Parking features: Garage - Attached
- Attached garage spaces: 2
Features
- Levels: One
- Stories: 1
- Patio & porch: Enclosed, Front Porch, Patio
- Exterior features: Garden, Irrigation System, Private Mailbox, Rain Gutters
- Has private pool: Yes
- Pool features: In Ground
- Fencing: Vinyl
Lot
- Size: 9,341 Square Feet
Details
- Parcel number: 092230413103100
- Zoning: R-1A
- Special conditions: None
Construction
Type & style
- Home type: SingleFamily
- Architectural style: Ranch
- Property subtype: Single Family Residence
Materials
- Block, Concrete
- Foundation: Block
- Roof: Shingle
Condition
- New construction: No
- Year built: 1962
Utilities & green energy
- Sewer: Public Sewer
- Water: Public
- Utilities for property: Cable Connected, Electricity Connected, Public, Street Lights, Water Connected
Community & HOA
Community
- Subdivision: KENILWORTH SHORES SEC 04
HOA
- Has HOA: No
- Pet fee: $0 monthly
Location
- Region: Winter Park
Financial & listing details
- Price per square foot: $411/sqft
- Tax assessed value: $549,425
- Annual tax amount: $5,584
- Date on market: 5/30/2025
- Listing terms: Assumable,Cash,Conventional,Lease Purchase,VA Loan
- Ownership: Fee Simple
- Total actual rent: 0
- Electric utility on property: Yes
- Road surface type: Asphalt