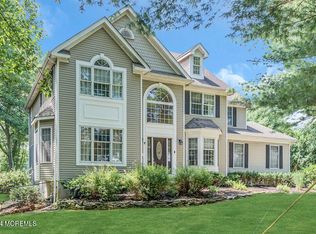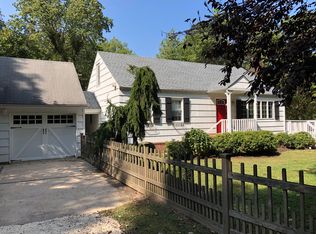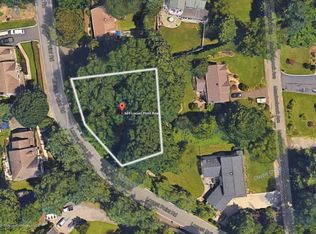Sold for $1,215,000
$1,215,000
676 Locust Point Road, Rumson, NJ 07760
4beds
2,022sqft
Single Family Residence
Built in ----
1.55 Acres Lot
$1,316,900 Zestimate®
$601/sqft
$6,006 Estimated rent
Home value
$1,316,900
$1.20M - $1.45M
$6,006/mo
Zestimate® history
Loading...
Owner options
Explore your selling options
What's special
.It's early evening and you are sitting on the deck watching the sun set, listening to the calming sound of your own brook. All after a swim in your own inground pool, in a park like setting. All this in the prestigious & sought after Locust area. The home flows from the family room to the kitchen and dining room, which is adorned with stainless steel appliances, neutral wood cabinets and stone counters. There is a butlers wet bar to hold your coffee or libations. Guest powder room, formal living room. There are two mood setting fireplaces, one wood and one gas. Downstairs, you enter a partially finished basement, laundry room, flex space and storage.
Upstairs a primary bedroom with bath, flanked with 3 additional beds & bath All this, in a country like setting. Minutes to the ferries, trains and buses. Not to mention the beaches, country club, shopping and dining choices that abound.
Zillow last checked: 8 hours ago
Listing updated: September 22, 2025 at 08:40am
Listed by:
Michele Achimov,
Christie's International Real Estate Group
Bought with:
Sherry Gross, 9031670
Berkshire Hathaway HomeServices Fox & Roach - Rumson
Jennifer Jamin, 1222272
Berkshire Hathaway HomeServices Fox & Roach - Rumson
Source: MoreMLS,MLS#: 22414703
Facts & features
Interior
Bedrooms & bathrooms
- Bedrooms: 4
- Bathrooms: 3
- Full bathrooms: 2
- 1/2 bathrooms: 1
Bathroom
- Description: hall bath
Bathroom
- Description: powder room
Other
- Description: primary bedroom
Other
- Description: primary bathroom
Basement
- Description: flex space
Basement
- Description: laundry room
Dining room
- Description: open floor plan
Family room
- Description: open floor plan
Kitchen
- Description: open floor plan
Living room
- Description: fireplace
Heating
- Natural Gas
Cooling
- Central Air
Features
- Center Hall, Wet Bar, Recessed Lighting
- Flooring: Concrete
- Basement: Ceilings - High,Finished,Full,Heated,Partially Finished,Walk-Out Access
- Number of fireplaces: 2
Interior area
- Total structure area: 2,022
- Total interior livable area: 2,022 sqft
Property
Parking
- Total spaces: 2
- Parking features: Gravel, Driveway
- Attached garage spaces: 2
- Has uncovered spaces: Yes
Features
- Stories: 2
- Exterior features: Swimming
- Has private pool: Yes
- Pool features: In Ground, Pool Equipment
- Fencing: Fenced Area
- Waterfront features: Creek
Lot
- Size: 1.55 Acres
- Features: Oversized, Back to Woods
- Topography: Level
Details
- Parcel number: 320084000000000901
Construction
Type & style
- Home type: SingleFamily
- Architectural style: Colonial
- Property subtype: Single Family Residence
Materials
- Aluminum Siding
Utilities & green energy
- Sewer: Public Sewer
Community & neighborhood
Location
- Region: Locust
- Subdivision: None
Price history
| Date | Event | Price |
|---|---|---|
| 7/22/2024 | Sold | $1,215,000+2.1%$601/sqft |
Source: | ||
| 6/6/2024 | Pending sale | $1,190,000$589/sqft |
Source: | ||
| 5/26/2024 | Listed for sale | $1,190,000+79.6%$589/sqft |
Source: | ||
| 12/31/2018 | Sold | $662,500-5.4%$328/sqft |
Source: | ||
| 8/28/2018 | Listing removed | $699,999$346/sqft |
Source: O'Brien Realty, LLC #21814202 Report a problem | ||
Public tax history
| Year | Property taxes | Tax assessment |
|---|---|---|
| 2025 | $16,838 +32.6% | $1,023,600 +32.6% |
| 2024 | $12,701 -2.5% | $772,100 +3% |
| 2023 | $13,032 +2% | $749,800 +10.5% |
Find assessor info on the county website
Neighborhood: 07760
Nearby schools
GreatSchools rating
- 7/10Navesink Elementary SchoolGrades: K-5Distance: 0.3 mi
- 7/10Bayshore Middle SchoolGrades: 6-8Distance: 1.7 mi
- 5/10Middletown - North High SchoolGrades: 9-12Distance: 3.4 mi
Get a cash offer in 3 minutes
Find out how much your home could sell for in as little as 3 minutes with a no-obligation cash offer.
Estimated market value$1,316,900
Get a cash offer in 3 minutes
Find out how much your home could sell for in as little as 3 minutes with a no-obligation cash offer.
Estimated market value
$1,316,900


