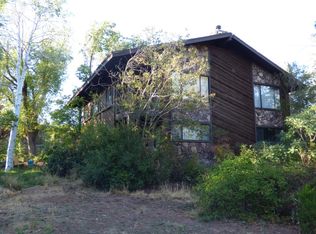Closed
$635,000
676 N Pinon Rd, Payson, AZ 85541
2beds
2,698sqft
Single Family Residence
Built in 1974
1.51 Acres Lot
$639,900 Zestimate®
$235/sqft
$3,571 Estimated rent
Home value
$639,900
$557,000 - $729,000
$3,571/mo
Zestimate® history
Loading...
Owner options
Explore your selling options
What's special
Here it is! 1.51 ac, with charming brick home fully fenced. Looking start your own mini farm? Orchard in place with garden area in back also zoned for horses. Main living area features large spacious living room with fireplace. Home features an office space if needed off the Main bedroom. Property has four car detached garage with RV garage along with attached two car garage. Solar is paid for to help with energy costs.
Zillow last checked: 8 hours ago
Listing updated: November 08, 2025 at 12:30pm
Listed by:
Clark S Jones,
EXP Realty, LLC - PEORIA
Source: CAAR,MLS#: 92884
Facts & features
Interior
Bedrooms & bathrooms
- Bedrooms: 2
- Bathrooms: 3
- Full bathrooms: 3
Heating
- Electric, Forced Air
Cooling
- Central Air
Appliances
- Included: Dryer, Washer
- Laundry: Laundry Room
Features
- Kitchen-Dining Combo, Vaulted Ceiling(s), Master Main Floor
- Flooring: Carpet, Wood, Concrete, Linoleum
- Windows: Double Pane Windows, Skylight(s)
- Basement: Basement
- Has fireplace: Yes
- Fireplace features: Living Room
Interior area
- Total structure area: 2,698
- Total interior livable area: 2,698 sqft
Property
Parking
- Total spaces: 8
- Parking features: Garage & Carport, Detached, Attached, RV Garage
- Attached garage spaces: 7
- Carport spaces: 1
- Covered spaces: 8
Features
- Patio & porch: Covered
- Fencing: Chain Link,Security
- Has view: Yes
- View description: Rural
Lot
- Size: 1.51 Acres
- Features: Tall Pines on Lot
Details
- Parcel number: 30246015E
- Zoning: Rural
- Horses can be raised: Yes
Construction
Type & style
- Home type: SingleFamily
- Architectural style: Multi Level
- Property subtype: Single Family Residence
Materials
- Brick Veneer, Brick
- Roof: Asphalt
Condition
- Year built: 1974
Community & neighborhood
Location
- Region: Payson
- Subdivision: Unsubdivided
Other
Other facts
- Listing terms: Cash,Conventional
- Road surface type: Asphalt
Price history
| Date | Event | Price |
|---|---|---|
| 11/7/2025 | Sold | $635,000-2.2%$235/sqft |
Source: | ||
| 10/12/2025 | Pending sale | $649,000$241/sqft |
Source: | ||
| 10/11/2025 | Listed for sale | $649,000$241/sqft |
Source: | ||
| 9/27/2025 | Pending sale | $649,000$241/sqft |
Source: | ||
| 9/13/2025 | Price change | $649,000-3.9%$241/sqft |
Source: | ||
Public tax history
| Year | Property taxes | Tax assessment |
|---|---|---|
| 2025 | $3,883 +6% | $58,453 -2.3% |
| 2024 | $3,664 +4.8% | $59,859 |
| 2023 | $3,497 -2.2% | -- |
Find assessor info on the county website
Neighborhood: 85541
Nearby schools
GreatSchools rating
- NAPayson Elementary SchoolGrades: K-2Distance: 5.6 mi
- 5/10Rim Country Middle SchoolGrades: 6-8Distance: 6.8 mi
- 2/10Payson High SchoolGrades: 9-12Distance: 6.9 mi
Get pre-qualified for a loan
At Zillow Home Loans, we can pre-qualify you in as little as 5 minutes with no impact to your credit score.An equal housing lender. NMLS #10287.
