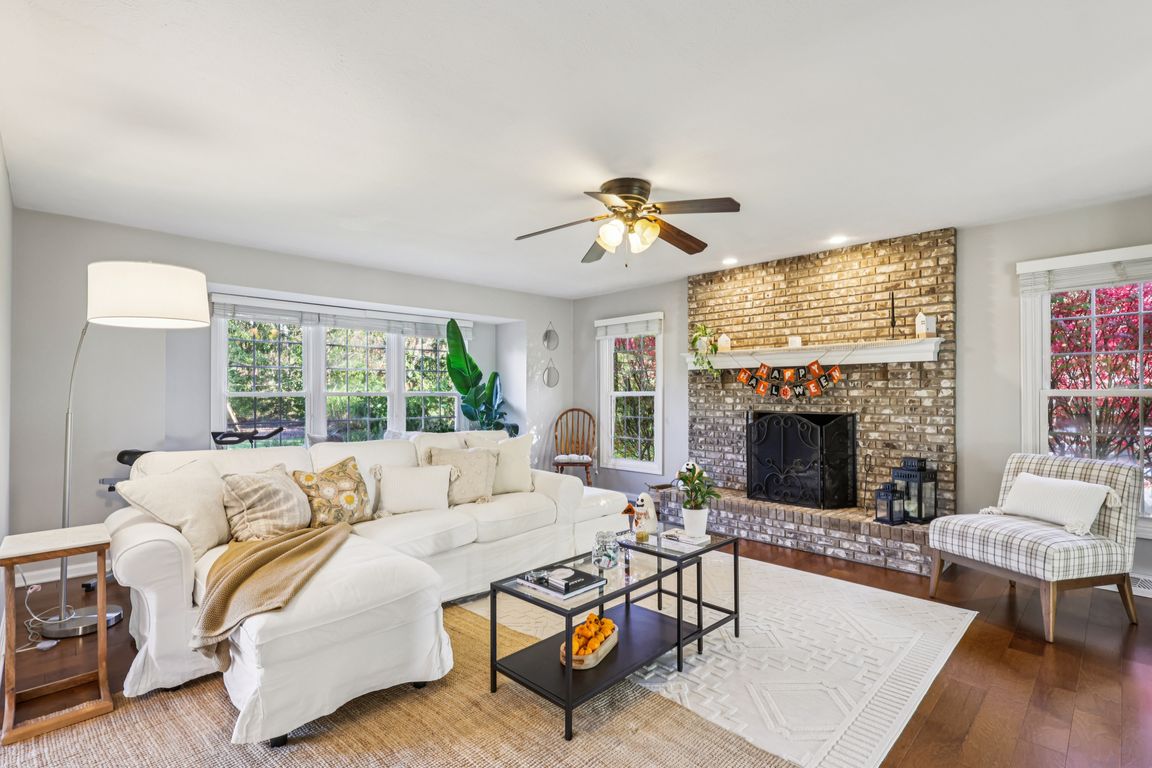Open: Sun 12pm-1:30pm

For sale
$610,000
4beds
4,062sqft
676 Nancy Dr, Aurora, OH 44202
4beds
4,062sqft
Single family residence
Built in 1993
0.37 Acres
2 Attached garage spaces
$150 price/sqft
$325 semi-annually HOA fee
What's special
Spacious bedroomsFinished basementLarge recreation roomPlayground areaLovely primary suiteStainless steel appliancesBackyard patio
Welcome to this stunning 4-bedroom, 3.5 bath Colonial located in the desirable Hawthorne neighborhood-set within a vibrant lakeside community on a scenic 305 acre lake. This home offers the perfect blend of comfort, style and recreation. Inside, a cheerful eat-in kitchen with stainless steel appliances and granite coutertops opens to a ...
- 5 days |
- 982 |
- 51 |
Source: MLS Now,MLS#: 5168566Originating MLS: Akron Cleveland Association of REALTORS
Travel times
Family Room
Kitchen
Primary Bedroom
Zillow last checked: 8 hours ago
Listing updated: November 05, 2025 at 05:08am
Listed by:
Gloria J Schwartz 330-715-1535 gloriaschwartz@howardhanna.com,
Howard Hanna
Source: MLS Now,MLS#: 5168566Originating MLS: Akron Cleveland Association of REALTORS
Facts & features
Interior
Bedrooms & bathrooms
- Bedrooms: 4
- Bathrooms: 4
- Full bathrooms: 3
- 1/2 bathrooms: 1
- Main level bathrooms: 1
Primary bedroom
- Description: Flooring: Carpet
- Level: Second
- Dimensions: 17 x 14
Bedroom
- Description: Flooring: Carpet
- Level: Second
- Dimensions: 12 x 11
Bedroom
- Description: Flooring: Carpet
- Level: Second
- Dimensions: 12 x 12
Bedroom
- Description: Flooring: Carpet
- Level: Second
- Dimensions: 13 x 12
Primary bathroom
- Level: Second
Dining room
- Level: First
- Dimensions: 12 x 12
Eat in kitchen
- Level: First
Family room
- Features: Fireplace
- Level: First
- Dimensions: 21 x 16
Laundry
- Level: First
- Dimensions: 9 x 6
Living room
- Level: First
- Dimensions: 16 x 13
Recreation
- Description: Flooring: Carpet
- Level: Lower
Heating
- Forced Air, Gas
Cooling
- Central Air
Appliances
- Included: Dishwasher, Microwave, Range, Refrigerator
- Laundry: Main Level
Features
- Basement: Full,Finished
- Number of fireplaces: 1
- Fireplace features: Gas
Interior area
- Total structure area: 4,062
- Total interior livable area: 4,062 sqft
- Finished area above ground: 2,686
- Finished area below ground: 1,376
Video & virtual tour
Property
Parking
- Parking features: Attached, Garage, Garage Door Opener, Garage Faces Side
- Attached garage spaces: 2
Features
- Levels: Two
- Stories: 2
- Patio & porch: Patio, Porch
- Exterior features: Playground
- Pool features: Community
Lot
- Size: 0.37 Acres
Details
- Parcel number: 030090000052000
- Special conditions: Standard
Construction
Type & style
- Home type: SingleFamily
- Architectural style: Colonial
- Property subtype: Single Family Residence
Materials
- Vinyl Siding
- Roof: Asphalt,Fiberglass
Condition
- Year built: 1993
Details
- Warranty included: Yes
Utilities & green energy
- Sewer: Public Sewer
- Water: Public
Community & HOA
Community
- Features: Pool
- Subdivision: Hawthorn Sub
HOA
- Has HOA: Yes
- HOA fee: $325 semi-annually
- HOA name: Hawthorne
Location
- Region: Aurora
Financial & listing details
- Price per square foot: $150/sqft
- Tax assessed value: $484,300
- Annual tax amount: $6,701
- Date on market: 10/31/2025
- Cumulative days on market: 6 days
- Listing agreement: Exclusive Right To Sell