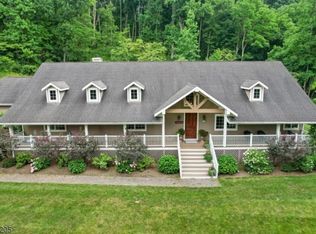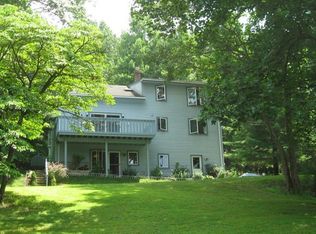There is no broker sign at house....private drive with cooperation between homeowners during marketing period. Please show! Over 3,700 square ft . Basement is very large, dry, and two multi-zone heating system offered saving one on energy bill. Very spacious and beautiful. Must see! This modified, custom ranch is phenomenal built on the side of a beautiful mountain. The property boasts 20 acres and notice the taxes are very reasonable. Over 10 acres are farm assessed. Low tax.
This property is off market, which means it's not currently listed for sale or rent on Zillow. This may be different from what's available on other websites or public sources.

