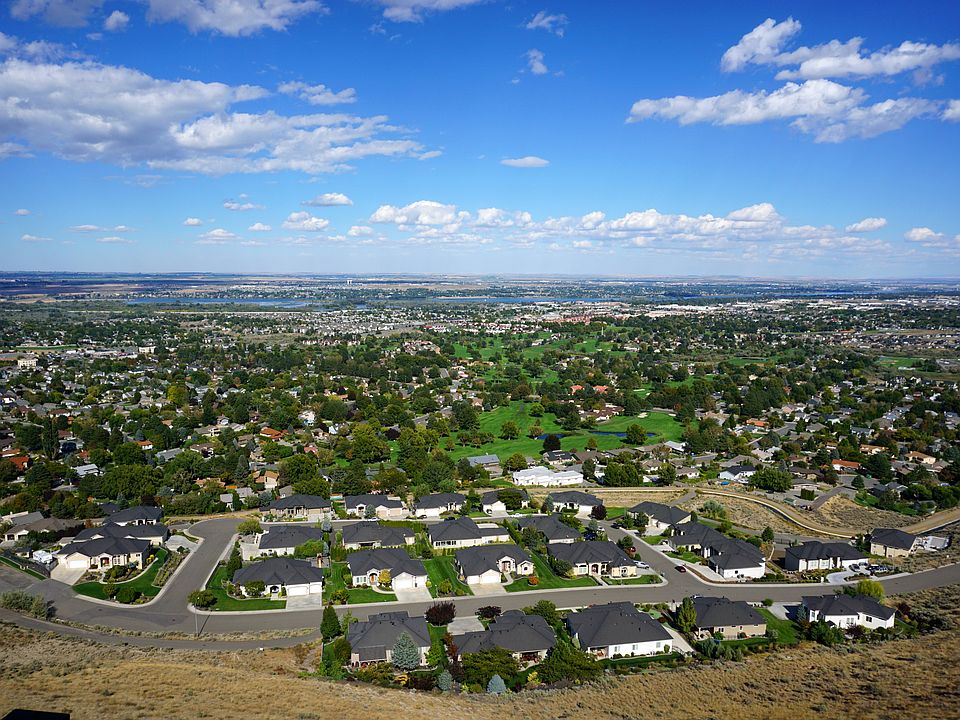*Ask one of our community managers how you can save up to 10k on this home! The 1408 square foot Edgewood is a mid-sized home catering to those who value both comfort and efficiency in a single level home. An award-winning designed kitchen, featuring a breakfast bar and ample counter space, overlooks both the spacious living and dining rooms. The separate master suite affords you privacy and features two large closets in addition to a dual vanity ensuite. The two sizeable bedrooms share a full bathroom and complete this design-smart home plan.
New construction
Special offer
$419,990
676 Snowking St, Richland, WA 99352
3beds
1,408sqft
Single Family Residence
Built in 2025
5,227.2 Square Feet Lot
$420,100 Zestimate®
$298/sqft
$21/mo HOA
What's special
Separate master suiteDual vanity ensuiteAward-winning designed kitchenBreakfast barAmple counter spaceSizeable bedroomsTwo large closets
Call: (541) 275-2184
- 22 days |
- 105 |
- 4 |
Zillow last checked: 7 hours ago
Listing updated: September 13, 2025 at 11:01am
Listed by:
Jennifer Little 509-205-1501,
New Home Star Washington LLC,
Luke Littleton,
New Home Star Washington LLC
Source: PACMLS,MLS#: 287477
Travel times
Schedule tour
Select your preferred tour type — either in-person or real-time video tour — then discuss available options with the builder representative you're connected with.
Facts & features
Interior
Bedrooms & bathrooms
- Bedrooms: 3
- Bathrooms: 2
- Full bathrooms: 1
- 3/4 bathrooms: 1
Heating
- Ceiling, Electric, Heat Pump
Cooling
- Central Air, Heat Pump, Electric
Appliances
- Included: Dishwasher, Disposal, Microwave, Range/Oven, Water Heater
Features
- Vaulted Ceiling(s)
- Flooring: Carpet, Vinyl
- Windows: Triple Pane Windows, Windows - Vinyl
- Basement: None
- Has fireplace: No
Interior area
- Total structure area: 1,408
- Total interior livable area: 1,408 sqft
Property
Parking
- Total spaces: 2
- Parking features: Attached, 2 car, Garage Door Opener
- Attached garage spaces: 2
Features
- Levels: 1 Story
- Stories: 1
- Patio & porch: Patio/Open
- Fencing: Fenced
Lot
- Size: 5,227.2 Square Feet
- Features: Plat Map - Recorded, Plat Map - Approved
Details
- Zoning description: Residential
Construction
Type & style
- Home type: SingleFamily
- Property subtype: Single Family Residence
Materials
- Lap
- Foundation: Concrete, Crawl Space
- Roof: Comp Shingle
Condition
- Under Construction
- New construction: Yes
- Year built: 2025
Details
- Builder name: Hayden Homes, Inc.
Utilities & green energy
- Water: Public
Community & HOA
Community
- Subdivision: Peach Tree Estates
HOA
- Has HOA: Yes
- HOA fee: $21 monthly
Location
- Region: Richland
Financial & listing details
- Price per square foot: $298/sqft
- Date on market: 9/13/2025
- Listing terms: Cash,Conventional,FHA,VA Loan
- Electric utility on property: Yes
About the community
Discover Peach Tree Estates, a charming new home community in the heart of South Richland. Tucked away off Bermuda Road, this serene neighborhood offers a perfect blend of tranquility and convenience. With easy access to the area's top amenities-including shopping, dining, wine tasting, and entertainment-you'll find everything you need just moments from your doorstep.Peach Tree Estates is more than a neighborhood; it's a place to build your future. Experience the beauty, comfort, and community spirit that make this the ideal place to call home. Explore today and see why Peach Tree Estates is the perfect backdrop for your next chapter.
Lower Payments with a 3.99% Interest Rate
Lower Payments with a 3.99% Interest RateSource: Hayden Homes

