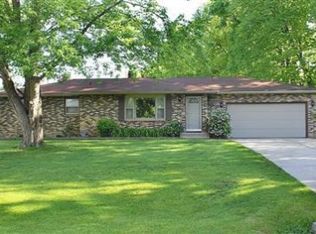Closed
$299,000
676 Tamarack Trl, Chesterton, IN 46304
3beds
1,960sqft
Single Family Residence
Built in 1986
0.28 Acres Lot
$311,400 Zestimate®
$153/sqft
$2,095 Estimated rent
Home value
$311,400
$274,000 - $355,000
$2,095/mo
Zestimate® history
Loading...
Owner options
Explore your selling options
What's special
Welcome to your charming retreat in the serene Morningside area, where tranquility meets convenience. This delightful home is surrounded by lush trees, providing a peaceful escape from the hustle and bustle of everyday life.Inside, you'll find three spacious bedrooms, including a master suite complete with a convenient half bath. Laundry is located on the main floor. A highlight of this property is the newer three-season room, measuring 20 x 30, perfect for enjoying the outdoors year-round, whether for gatherings or quiet evenings( added in 2021). Pool Table & Hot Tub Negotiable.Storage will never be an issue here, with an extra-large 2.5 attached garage (epoxy floor added in last 3 - 5 yrs)and a two-story shed that can comfortably fit two golf carts, complete with electrical access (added in last 3-5 yrs.) You'll have peace of mind with a Generac Whole House Generator added in last 3-5 yrs. Recent upgrades enhancing the home's appeal added in the last 3 to 5 yrs: New Roof w/50 yr Warranty, New Siding and Windows, and New Heaters in Garage and Three Season Room, A Tankless Water Heater, Smart Furnace 98% Efficient & C/A. Don't miss the opportunity to own this beautifully upgraded home. Schedule your showing today!
Zillow last checked: 8 hours ago
Listing updated: June 03, 2025 at 04:59am
Listed by:
Cynthia Schoof,
Blackrock Real Estate Services 219-262-0086
Bought with:
Diana Swets, RB14050167
McColly Real Estate
Source: NIRA,MLS#: 817660
Facts & features
Interior
Bedrooms & bathrooms
- Bedrooms: 3
- Bathrooms: 2
- Full bathrooms: 1
- 1/2 bathrooms: 1
Primary bedroom
- Area: 143
- Dimensions: 13.0 x 11.0
Bedroom 2
- Area: 90
- Dimensions: 9.0 x 10.0
Bedroom 3
- Area: 110
- Dimensions: 11.0 x 10.0
Bonus room
- Area: 110
- Dimensions: 11.0 x 10.0
Dining room
- Area: 90
- Dimensions: 9.0 x 10.0
Kitchen
- Area: 280
- Dimensions: 20.0 x 14.0
Living room
- Area: 210
- Dimensions: 15.0 x 14.0
Other
- Description: Three season room
- Area: 600
- Dimensions: 20.0 x 30.0
Heating
- Forced Air, Natural Gas
Appliances
- Included: Dishwasher, Range, Washer, Refrigerator, Dryer
- Laundry: Laundry Room, Main Level
Features
- Ceiling Fan(s)
- Has basement: No
- Has fireplace: No
Interior area
- Total structure area: 1,960
- Total interior livable area: 1,960 sqft
- Finished area above ground: 1,960
Property
Parking
- Total spaces: 2.5
- Parking features: Additional Parking, Driveway, Heated Garage, Garage Faces Front, Garage Door Opener, Attached
- Attached garage spaces: 2.5
- Has uncovered spaces: Yes
Features
- Levels: One
- Patio & porch: Deck, Enclosed, Patio, Other, Front Porch
- Exterior features: Fire Pit, Private Yard, Storage, Rain Gutters, Other, Lighting
- Pool features: None
- Has view: Yes
- View description: Neighborhood, Trees/Woods
Lot
- Size: 0.28 Acres
- Features: Back Yard, Front Yard, Paved, Landscaped
Details
- Parcel number: 640325330005000023
- Special conditions: Third Party Approval
Construction
Type & style
- Home type: SingleFamily
- Property subtype: Single Family Residence
Condition
- New construction: No
- Year built: 1986
Utilities & green energy
- Electric: Generator
- Sewer: Public Sewer
- Water: Public
- Utilities for property: Cable Available, Water Connected, Electricity Connected
Community & neighborhood
Security
- Security features: Smoke Detector(s)
Location
- Region: Chesterton
- Subdivision: Morningside/Chesterton
Other
Other facts
- Listing agreement: Exclusive Right To Sell
- Listing terms: Cash,VA Loan,FHA,Conventional
Price history
| Date | Event | Price |
|---|---|---|
| 5/30/2025 | Sold | $299,000+3.3%$153/sqft |
Source: | ||
| 4/3/2025 | Contingent | $289,500$148/sqft |
Source: | ||
| 3/18/2025 | Listed for sale | $289,500+111.3%$148/sqft |
Source: | ||
| 6/29/2016 | Sold | $137,000-2.8%$70/sqft |
Source: | ||
| 4/28/2016 | Price change | $141,000-1.3%$72/sqft |
Source: Ginter Realty #387036 Report a problem | ||
Public tax history
| Year | Property taxes | Tax assessment |
|---|---|---|
| 2024 | $2,603 +11% | $249,300 +6.4% |
| 2023 | $2,344 +11.4% | $234,300 +9.6% |
| 2022 | $2,105 +3% | $213,700 +11.5% |
Find assessor info on the county website
Neighborhood: 46304
Nearby schools
GreatSchools rating
- 9/10Westchester Intermediate SchoolGrades: 5-6Distance: 1.9 mi
- 1/10Trojan Virtual AcademyGrades: 1-12Distance: 1.2 mi
- 9/10Chesterton Senior High SchoolGrades: 9-12Distance: 2.6 mi
Get a cash offer in 3 minutes
Find out how much your home could sell for in as little as 3 minutes with a no-obligation cash offer.
Estimated market value$311,400
Get a cash offer in 3 minutes
Find out how much your home could sell for in as little as 3 minutes with a no-obligation cash offer.
Estimated market value
$311,400
