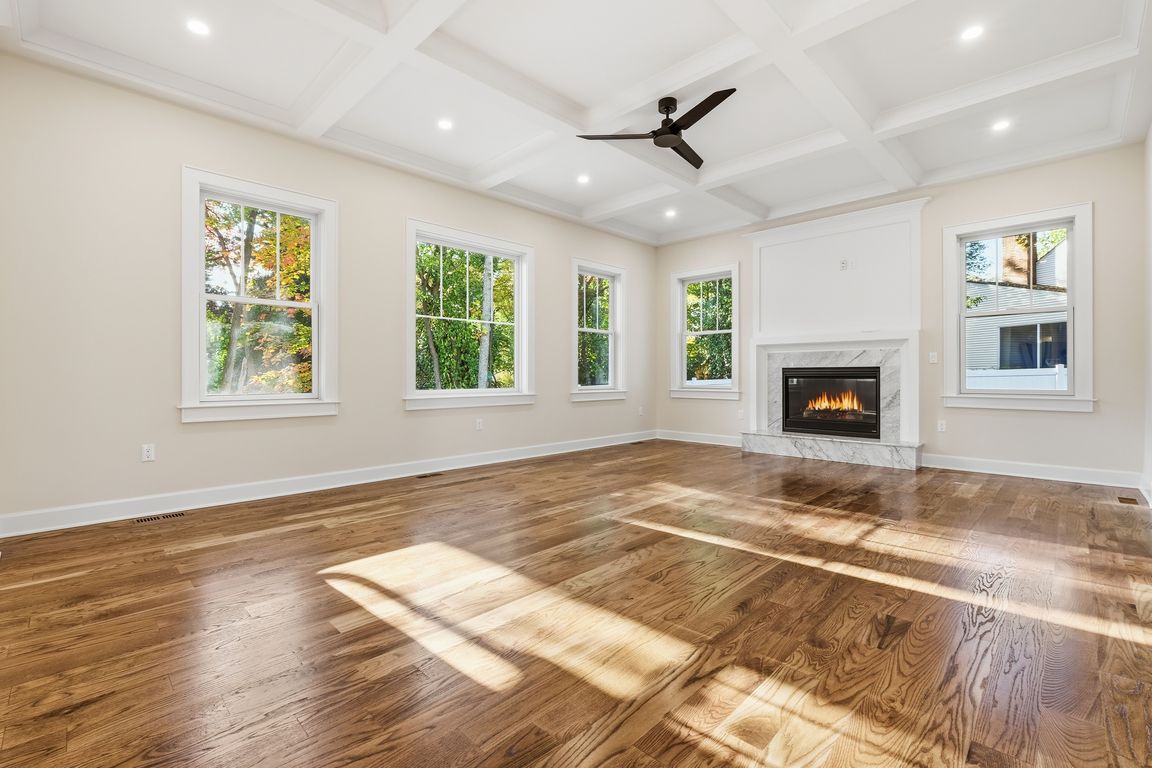
Active
$2,695,000
6beds
--sqft
676 Vermont St, Westfield Town, NJ 07090
6beds
--sqft
Single family residence
Built in 2025
0.38 Acres
2 Garage spaces
What's special
Stunning new buontempo constructionGas fireplaceCathedral ceilingsElegant architectural detailsBrand-new cul-de-sacFrench doorsHerringbone hardwood floors
Located on a brand-new cul-de-sac,this 6600 +/- sq ft stunning new Buontempo construction blends luxury,craftsmanship,and modern design with 6 bed and 8 total baths.A dramatic two-story foyer with herringbone hardwood floors introduces soaring 10-foot ceilings and elegant architectural details throughout. The main level begins with a bright living room framed by ...
- 4 days |
- 2,627 |
- 132 |
Source: GSMLS,MLS#: 3996379
Travel times
Family Room
Kitchen
Primary Bedroom
Zillow last checked: November 08, 2025 at 11:15pm
Listing updated: November 06, 2025 at 08:38am
Listed by:
Michelle Pais 908-868-6581,
Signature Realty Nj
Source: GSMLS,MLS#: 3996379
Facts & features
Interior
Bedrooms & bathrooms
- Bedrooms: 6
- Bathrooms: 8
- Full bathrooms: 7
- 1/2 bathrooms: 1
Primary bedroom
- Description: Fireplace, Full Bath, Walk-In Closet
Bedroom 1
- Level: Second
- Area: 320
- Dimensions: 16 x 20
Bedroom 2
- Level: Second
- Area: 180
- Dimensions: 15 x 12
Bedroom 3
- Level: Second
- Area: 187
- Dimensions: 11 x 17
Bedroom 4
- Level: Second
- Area: 182
- Dimensions: 13 x 14
Bedroom 5
- Area: 200
- Dimensions: 20 x 10
Primary bathroom
- Features: Soaking Tub, Stall Shower
Dining room
- Features: Formal Dining Room
- Level: First
- Area: 221
- Dimensions: 13 x 17
Family room
- Level: First
- Area: 352
- Dimensions: 22 x 16
Kitchen
- Features: Kitchen Island, Eat-in Kitchen, Separate Dining Area
- Level: First
- Area: 384
- Dimensions: 24 x 16
Living room
- Level: First
- Area: 221
- Dimensions: 13 x 17
Heating
- 2 Units, Natural Gas
Cooling
- 2 Units
Appliances
- Included: Carbon Monoxide Detector, Gas Cooktop, Dishwasher, Dryer, Instant Hot Water, Kitchen Exhaust Fan, Microwave, Refrigerator, Self Cleaning Oven, Wine Refrigerator
- Laundry: Laundry Room, Level 2
Features
- Bedroom, Rec Room, Bath(s) Other, Storage Room, Utility Room
- Flooring: Laminate, Tile, Wood
- Basement: Yes,Finished,Full,Walk-Out Access,Sump Pump
- Number of fireplaces: 2
- Fireplace features: Bedroom 1, Family Room, Gas, Master Bedroom
Property
Parking
- Total spaces: 2
- Parking features: 2 Car Width, Asphalt, On Street
- Garage spaces: 2
- Has uncovered spaces: Yes
Features
- Patio & porch: Patio
- Exterior features: Underground Lawn Sprinkler
- Fencing: Privacy
Lot
- Size: 0.38 Acres
- Dimensions: 133 x 134 AVG
- Features: Cul-De-Sac
Details
- Parcel number: 2920043010000000360000
- Other equipment: Generator-Hookup
Construction
Type & style
- Home type: SingleFamily
- Architectural style: Custom Home
- Property subtype: Single Family Residence
Materials
- Stone
- Roof: Asphalt Shingle
Condition
- Year built: 2025
Utilities & green energy
- Gas: Gas-Natural
- Sewer: Public Sewer
- Water: Public
- Utilities for property: Natural Gas Connected
Community & HOA
Community
- Security: Carbon Monoxide Detector
Location
- Region: Westfield
Financial & listing details
- Tax assessed value: $251,200
- Annual tax amount: $5,657
- Date on market: 11/5/2025
- Ownership type: Fee Simple