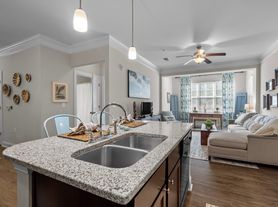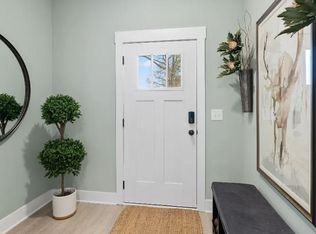Please note, our homes are available on a first-come, first-serve basis and are not reserved until the lease is signed by all applicants and security deposits are collected.
This home features Progress Smart Home - Progress Residential's smart home app, which allows you to control the home securely from any of your devices.
Want to tour on your own? Click the "Self Tour" button on this home's RentProgress.
Enjoy a laid-back Southern lifestyle in this two-level rental home in Clayton, North Carolina. Offering 2,356 square feet of living space, this house has four bedrooms. Hardwood floors in the kitchen look great with the black appliances and dark wooden cabinetry. The spacious living area on the first level offers direct access to the outdoor deck, which is ideal for entertaining family and friends. You'll also enjoy the privacy of the backyard that's covered in soft grass. The front entrance to the home has charming stone stairs inspired by the local landscape. You can park your vehicles on the paved driveway or in the two-car garage, that has a power-operated door. Call us today to reserve a showing. Utilities must be transferred into the resident's name.
House for rent
$2,110/mo
676 Yorkshire Dr, Clayton, NC 27520
4beds
2,356sqft
Price may not include required fees and charges.
Single family residence
Available now
Cats, small dogs OK
Ceiling fan
In unit laundry
Attached garage parking
-- Heating
What's special
Outdoor deckPaved drivewayCharming stone stairsPower-operated doorTwo-car garagePrivacy of the backyardDark wooden cabinetry
- 10 days |
- -- |
- -- |
Travel times
Renting now? Get $1,000 closer to owning
Unlock a $400 renter bonus, plus up to a $600 savings match when you open a Foyer+ account.
Offers by Foyer; terms for both apply. Details on landing page.
Facts & features
Interior
Bedrooms & bathrooms
- Bedrooms: 4
- Bathrooms: 3
- Full bathrooms: 2
- 1/2 bathrooms: 1
Cooling
- Ceiling Fan
Appliances
- Laundry: Contact manager
Features
- Ceiling Fan(s), Walk-In Closet(s)
- Flooring: Linoleum/Vinyl
Interior area
- Total interior livable area: 2,356 sqft
Video & virtual tour
Property
Parking
- Parking features: Attached, Garage
- Has attached garage: Yes
- Details: Contact manager
Features
- Patio & porch: Deck, Porch
- Exterior features: 2 Story, Dual-Vanity Sinks, Eat-in Kitchen, Extended Driveway, Granite Countertops, Great Room, Kitchen Island, Open Floor Plan, Oversized Bathtub, Smart Home, Stainless Steel Appliances, Walk-In Shower
- Has private pool: Yes
Details
- Parcel number: 05H03036B
Construction
Type & style
- Home type: SingleFamily
- Property subtype: Single Family Residence
Community & HOA
HOA
- Amenities included: Pool
Location
- Region: Clayton
Financial & listing details
- Lease term: Contact For Details
Price history
| Date | Event | Price |
|---|---|---|
| 9/30/2025 | Price change | $2,110-0.9%$1/sqft |
Source: Zillow Rentals | ||
| 9/27/2025 | Price change | $2,130-0.9%$1/sqft |
Source: Zillow Rentals | ||
| 9/26/2025 | Listed for rent | $2,150$1/sqft |
Source: Zillow Rentals | ||
| 6/27/2025 | Listing removed | $2,150$1/sqft |
Source: Zillow Rentals | ||
| 6/22/2025 | Price change | $2,150+0.2%$1/sqft |
Source: Zillow Rentals | ||

