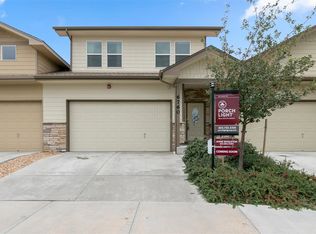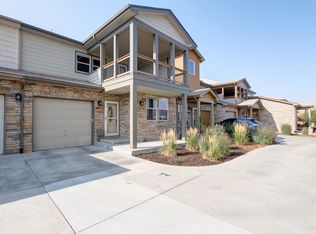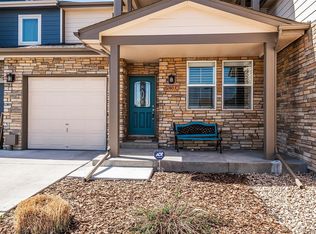Sold for $465,000 on 07/15/25
$465,000
6760 Meade Circle #C, Westminster, CO 80030
2beds
1,265sqft
Townhouse
Built in 2016
3,859 Square Feet Lot
$457,300 Zestimate®
$368/sqft
$2,727 Estimated rent
Home value
$457,300
$425,000 - $489,000
$2,727/mo
Zestimate® history
Loading...
Owner options
Explore your selling options
What's special
Experience the perfect blend of comfort and convenience in this light-filled end-unit townhome in Westminster’s sought-after East Bay community. With no direct neighbors beside you, thanks to the adjacent water drainage field, enjoy enhanced privacy and tranquility.
A charming covered front porch overlooks a beautifully maintained garden, creating the perfect spot for morning coffee. Inside, natural light floods the dining room and living room surrounded by windows that brighten the open-concept living area—ideal for both relaxing and entertaining. The kitchen features granite countertops, stainless steel appliances, and a breakfast bar for casual dining.
The primary suite offers a private en-suite bath, a spacious walk-in closet, and direct access to a secluded back patio. A second bedroom, full hall bath, and laundry room with custom shelving add to the home’s functionality.
Outside, enjoy a lush backyard with plenty of green space, plus the convenience of an attached two-car garage with epoxy flooring and storage closet. Hidden Lake and Hidden Lake Park are just a short walk away—perfect for outdoor recreation and even a swim for your dog! Enjoy easy access to the Little Dry Creek Trail, where you can bike all the way to Standley Lake or the Clear Creek Trail, perfect for outdoor enthusiasts!
With easy access to schools, trails, shopping, and dining, this beautifully maintained home is an incredible opportunity you won’t want to miss!
Zillow last checked: 8 hours ago
Listing updated: July 15, 2025 at 02:26pm
Listed by:
The Munoz Group 720-987-4258 cynthia.munoz@redfin.com,
Redfin Corporation,
Rita Lee 720-469-8434,
Redfin Corporation
Bought with:
Alayna Wade, 100081523
Resident Realty South Metro
Source: REcolorado,MLS#: 2810887
Facts & features
Interior
Bedrooms & bathrooms
- Bedrooms: 2
- Bathrooms: 2
- Full bathrooms: 2
- Main level bathrooms: 2
- Main level bedrooms: 2
Primary bedroom
- Description: En-Suite Bathroom, Door To Back Deck, Carpet Flooring
- Level: Main
- Area: 176 Square Feet
- Dimensions: 16 x 11
Bedroom
- Description: Closet, Carpet Flooring
- Level: Main
- Area: 130 Square Feet
- Dimensions: 10 x 13
Primary bathroom
- Description: Tub/Shower Combination, Dual Sinks With Vanity, Walk-In Closet, Tile Flooring
- Level: Main
- Area: 64 Square Feet
- Dimensions: 8 x 8
Bathroom
- Description: Tub/Shower Combination, Sink With Vanity, Tile Flooring
- Level: Main
- Area: 42 Square Feet
- Dimensions: 6 x 7
Dining room
- Description: Carpet Flooring
- Level: Main
- Area: 182 Square Feet
- Dimensions: 13 x 14
Kitchen
- Description: Granite Countertops, Stainless Steel Appliances, Cabinetry, Breakfast Bar
- Level: Main
- Area: 121 Square Feet
- Dimensions: 11 x 11
Laundry
- Description: Custom Shelving, Laundry
- Level: Main
- Area: 42 Square Feet
- Dimensions: 6 x 7
Living room
- Description: Carpet Flooring
- Level: Main
- Area: 252 Square Feet
- Dimensions: 18 x 14
Heating
- Forced Air, Natural Gas
Cooling
- Central Air
Appliances
- Included: Dishwasher, Disposal, Dryer, Gas Water Heater, Microwave, Range, Refrigerator, Self Cleaning Oven, Washer
Features
- Built-in Features, Granite Counters, No Stairs, Open Floorplan, Pantry, Smart Thermostat, Smoke Free, Sound System, Walk-In Closet(s)
- Flooring: Carpet, Tile
- Windows: Double Pane Windows, Window Coverings, Window Treatments
- Has basement: No
- Common walls with other units/homes: End Unit,No One Above,No One Below,1 Common Wall
Interior area
- Total structure area: 1,265
- Total interior livable area: 1,265 sqft
- Finished area above ground: 1,265
Property
Parking
- Total spaces: 4
- Parking features: Concrete, Floor Coating, Insulated Garage, Lighted, Storage
- Attached garage spaces: 2
- Details: Off Street Spaces: 2
Features
- Levels: One
- Stories: 1
- Patio & porch: Deck, Front Porch
- Exterior features: Balcony, Lighting, Private Yard
- Fencing: Partial
Lot
- Size: 3,859 sqft
- Features: Borders Public Land, Corner Lot, Landscaped, Near Public Transit, Sprinklers In Front, Sprinklers In Rear
Details
- Parcel number: R0185639
- Special conditions: Standard
Construction
Type & style
- Home type: Townhouse
- Property subtype: Townhouse
- Attached to another structure: Yes
Materials
- Frame, Wood Siding
- Roof: Composition
Condition
- Year built: 2016
Utilities & green energy
- Sewer: Public Sewer
- Water: Public
- Utilities for property: Cable Available, Electricity Connected, Internet Access (Wired), Natural Gas Connected, Phone Available
Green energy
- Energy efficient items: Construction, Doors, HVAC, Insulation, Lighting, Thermostat, Water Heater, Windows
Community & neighborhood
Security
- Security features: Secured Garage/Parking, Smart Cameras, Smart Locks, Smoke Detector(s), Video Doorbell
Location
- Region: Westminster
- Subdivision: East Bay
HOA & financial
HOA
- Has HOA: Yes
- HOA fee: $180 monthly
- Amenities included: Garden Area, Park
- Services included: Insurance, Irrigation, Maintenance Grounds, Maintenance Structure, Sewer, Snow Removal, Trash
- Association name: East Bay HOA
- Association phone: 303-886-0811
Other
Other facts
- Listing terms: Cash,Conventional,FHA,VA Loan
- Ownership: Individual
Price history
| Date | Event | Price |
|---|---|---|
| 7/15/2025 | Sold | $465,000+0.2%$368/sqft |
Source: | ||
| 6/25/2025 | Pending sale | $464,000$367/sqft |
Source: | ||
| 6/10/2025 | Price change | $464,000-1.1%$367/sqft |
Source: | ||
| 5/13/2025 | Price change | $469,000-1.3%$371/sqft |
Source: | ||
| 4/4/2025 | Listed for sale | $475,000+59.1%$375/sqft |
Source: | ||
Public tax history
| Year | Property taxes | Tax assessment |
|---|---|---|
| 2025 | $2,792 +0.8% | $30,940 -3.1% |
| 2024 | $2,769 +3.7% | $31,930 |
| 2023 | $2,669 -2.6% | $31,930 +25.6% |
Find assessor info on the county website
Neighborhood: 80030
Nearby schools
GreatSchools rating
- 4/10Tennyson Knolls Preparatory SchoolGrades: PK-8Distance: 0.7 mi
- 2/10Westminster High SchoolGrades: 9-12Distance: 0.4 mi
- 3/10Colorado Sports Leadership AcademyGrades: PK-8Distance: 1.7 mi
Schools provided by the listing agent
- Elementary: Westminster
- Middle: Colorado Sports Leadership Academy
- High: Westminster
- District: Westminster Public Schools
Source: REcolorado. This data may not be complete. We recommend contacting the local school district to confirm school assignments for this home.
Get a cash offer in 3 minutes
Find out how much your home could sell for in as little as 3 minutes with a no-obligation cash offer.
Estimated market value
$457,300
Get a cash offer in 3 minutes
Find out how much your home could sell for in as little as 3 minutes with a no-obligation cash offer.
Estimated market value
$457,300


