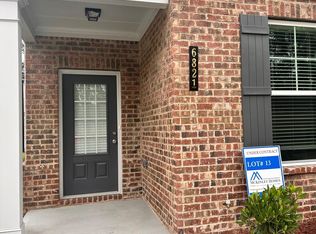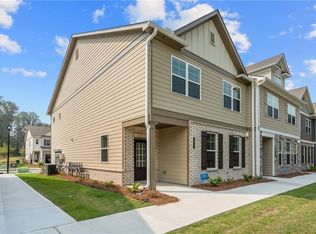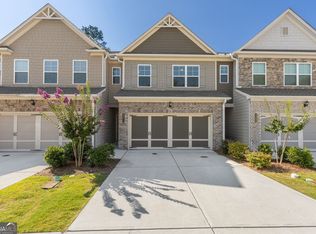Brand new 3 Bed/2.5Bath and 2 car garages end unit townhome for rent. Convenient located at Peachtree Corners, Minutes' drive to 141 and I-285. SPC vinyl plank floor throughout first floor, 42" soft close Espresso cabinets, Granite countertops and tile backsplash in Kitchen. Tile flooring in master and secondary baths, Oversized master bedroom, master bath with dual granite vanities and separate his/hers walk in closets. Stained oak treads with white risers and iron spindles staircase leads to open loft area which is perfect for entertaining or extra office space. Refrigerator provided. Washer and Dryer negotiable. House will be available on November 11. No smoking allowed. Tenants pay all utilities (electricity, gas, water, trash and TV/Internet, etc.). Small dog ( 30 lbs.) allowed with non-refundable pet fee $400/dog. $55/adult application fee. Require good credit
This property is off market, which means it's not currently listed for sale or rent on Zillow. This may be different from what's available on other websites or public sources.


