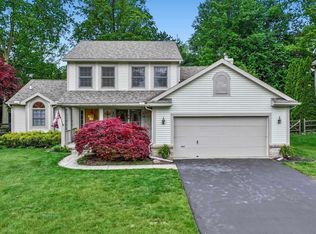Beautiful 4 bdr, 2.5 bath home in Stonegate Subdivision, surrounded by well kept homes. This home is move in ready and reatures an open floor plan, large eat-in kitchen w/island, all stainless appliances, tile, pantry and more! Master bed w/pan ceiling has is own bath w/walkin closets & skylights, lg vanity and separate tub & shower. Spacious lot features trees, fenced in yard w/privacy, gorgeous deck for entertaining. Updates inc new roof 2017, AC & front entry door 2016 plus flooring, bath & paint thru-out. There is not a small room in this house, and the charm does not disappoint!
This property is off market, which means it's not currently listed for sale or rent on Zillow. This may be different from what's available on other websites or public sources.
