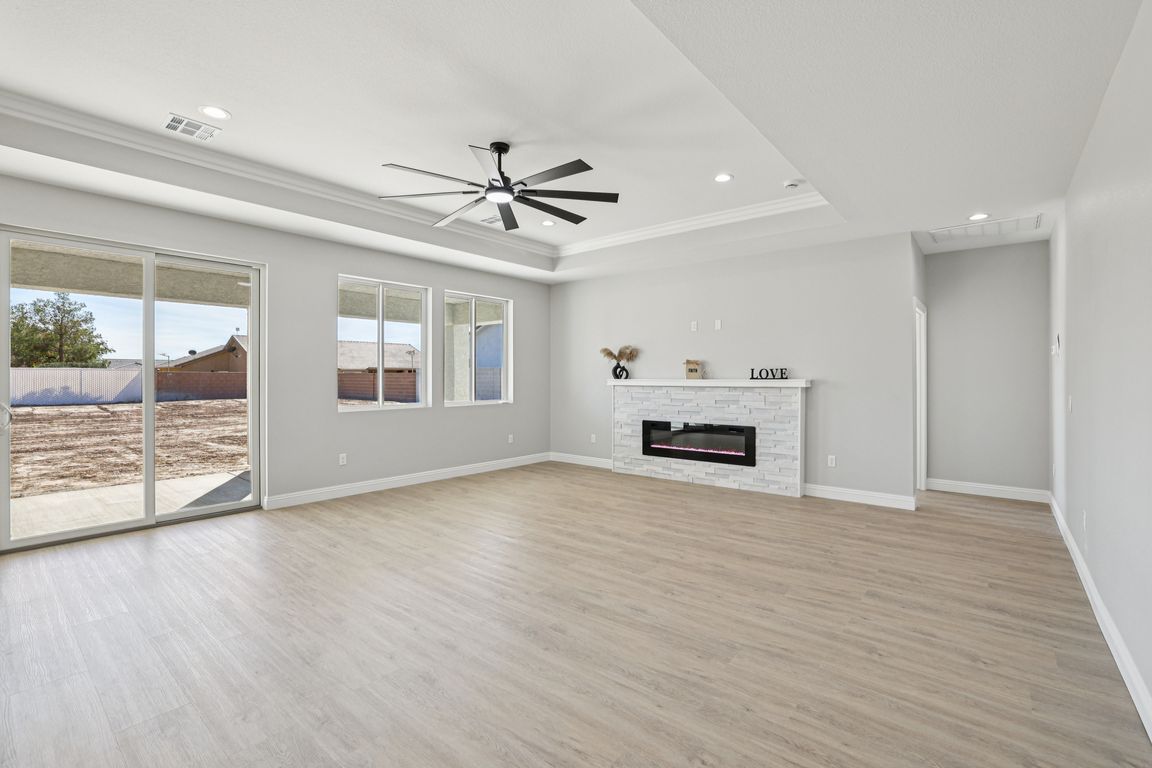
Active
$475,000
3beds
2,090sqft
6761 S Sandpebble St, Pahrump, NV 89061
3beds
2,090sqft
Single family residence
Built in 2025
0.46 Acres
3 Attached garage spaces
$227 price/sqft
$23 monthly HOA fee
What's special
Quartz countertopsFull rv hookupsFully fenced yardGourmet kitchenStainless steel appliancesOpen-concept living
Welcome to your dream home! This brand-new 2,090 sq. ft. residence blends modern comfort, quality craftsmanship, and thoughtful design. Featuring 3 spacious bedrooms, (second master) and 3 full bathrooms. This home offers open-concept living with 9-foot ceilings throughout and a 10-foot raised ceiling in the living area, creating an airy, elegant ...
- 2 days |
- 403 |
- 25 |
Source: LVR,MLS#: 2731002 Originating MLS: Greater Las Vegas Association of Realtors Inc
Originating MLS: Greater Las Vegas Association of Realtors Inc
Travel times
Living Room
Kitchen
Primary Bedroom
Zillow last checked: 8 hours ago
Listing updated: November 01, 2025 at 02:00pm
Listed by:
Linda Redzic BS.0146351 775-751-3000,
The Ridge Realty Group
Source: LVR,MLS#: 2731002 Originating MLS: Greater Las Vegas Association of Realtors Inc
Originating MLS: Greater Las Vegas Association of Realtors Inc
Facts & features
Interior
Bedrooms & bathrooms
- Bedrooms: 3
- Bathrooms: 3
- Full bathrooms: 3
Primary bedroom
- Description: Walk-In Closet(s)
- Dimensions: 16x17
Bedroom 2
- Description: Closet
- Dimensions: 13X12
Bedroom 3
- Description: Ceiling Fan,Closet
- Dimensions: 13X12
Kitchen
- Description: Walk-in Pantry
Heating
- Central, Electric
Cooling
- Central Air, Electric
Appliances
- Included: Electric Range, Disposal, Microwave, Refrigerator
- Laundry: Electric Dryer Hookup, Main Level
Features
- Bedroom on Main Level, Ceiling Fan(s), Primary Downstairs
- Flooring: Laminate
- Number of fireplaces: 1
- Fireplace features: Electric, Living Room
Interior area
- Total structure area: 2,090
- Total interior livable area: 2,090 sqft
Video & virtual tour
Property
Parking
- Total spaces: 3
- Parking features: Attached, Exterior Access Door, Epoxy Flooring, Electric Vehicle Charging Station(s), Garage, Private, RV Hook-Ups, RV Access/Parking
- Attached garage spaces: 3
Features
- Stories: 1
- Patio & porch: Covered, Patio
- Exterior features: Patio, Private Yard, RV Hookup
- Fencing: Block,Back Yard,RV Gate
- Has view: Yes
- View description: Park/Greenbelt, Mountain(s)
Lot
- Size: 0.46 Acres
- Features: 1/4 to 1 Acre Lot, Desert Landscaping, Landscaped
Details
- Parcel number: 04358102
- Zoning description: Single Family
- Other equipment: Water Softener Loop
- Horse amenities: None
Construction
Type & style
- Home type: SingleFamily
- Architectural style: One Story
- Property subtype: Single Family Residence
- Attached to another structure: Yes
Materials
- Roof: Tile
Condition
- New Construction
- New construction: Yes
- Year built: 2025
Details
- Builder name: NV HMS
Utilities & green energy
- Electric: Photovoltaics None
- Sewer: Public Sewer
- Water: Public
- Utilities for property: Electricity Available
Community & HOA
Community
- Subdivision: Artesiahafen Ranch Phs#2A
HOA
- Has HOA: Yes
- Amenities included: Clubhouse, Dog Park, Park
- Services included: Maintenance Grounds
- HOA fee: $23 monthly
- HOA name: CMG
- HOA phone: 702-942-2500
Location
- Region: Pahrump
Financial & listing details
- Price per square foot: $227/sqft
- Annual tax amount: $269
- Date on market: 10/31/2025
- Listing agreement: Exclusive Right To Sell
- Listing terms: Cash,Conventional,FHA,VA Loan
- Electric utility on property: Yes