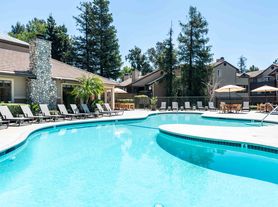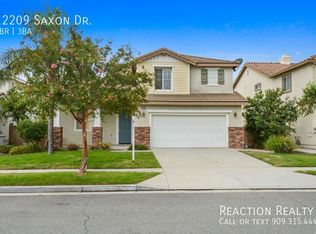Beautiful 5bds 3bths two story single house in Rancho Cucamonga for Lease! This gorgeous home located on a private cul-de-sac. This great house offers spacious living room with vaulted ceilings, formal family room with fireplace, Kitchen with granite counter tops and large center island and walk in pantry. Other features include main floor bedroom and bathroom, individual laundry room, attached three-car garage. Upstairs there are a large master bedroom suite with custom built-ins, walk in closets, separate shower and tub and large private balcony that perfect for enjoy the mountain views. Three other roomy bedrooms share a good size bathroom. Updated A/C Unit, drought tolerant designed front yard landscaping. Excellent Etiwanda school district!! Walking distance to Lightfoot Elementary School and Rancho Cucamonga High. Close to parks, Victoria Garden, Ontario Mills and easy access freeways. This home has it all, come check it out before it gone!!
House for rent
$3,700/mo
6762 Colorno Ct, Rancho Cucamonga, CA 91701
5beds
2,611sqft
Price may not include required fees and charges.
Singlefamily
Available Fri Oct 10 2025
No pets
Central air
In unit laundry
3 Attached garage spaces parking
Central, fireplace
What's special
Large private balconyMountain viewsLarge center islandPrivate cul-de-sacSeparate shower and tubWalk in closetsIndividual laundry room
- 2 days |
- -- |
- -- |
Travel times
Looking to buy when your lease ends?
Consider a first-time homebuyer savings account designed to grow your down payment with up to a 6% match & 3.83% APY.
Facts & features
Interior
Bedrooms & bathrooms
- Bedrooms: 5
- Bathrooms: 3
- Full bathrooms: 3
Rooms
- Room types: Dining Room, Family Room
Heating
- Central, Fireplace
Cooling
- Central Air
Appliances
- Included: Dishwasher, Dryer, Refrigerator, Washer
- Laundry: In Unit, Washer Hookup
Features
- Bedroom on Main Level, Breakfast Area, High Ceilings, Separate/Formal Dining Room, Unfurnished
- Flooring: Carpet, Laminate
- Has fireplace: Yes
Interior area
- Total interior livable area: 2,611 sqft
Property
Parking
- Total spaces: 3
- Parking features: Attached, Driveway, Garage, Covered
- Has attached garage: Yes
- Details: Contact manager
Features
- Stories: 2
- Exterior features: Contact manager
Details
- Parcel number: 1089191210000
Construction
Type & style
- Home type: SingleFamily
- Property subtype: SingleFamily
Condition
- Year built: 1989
Community & HOA
Location
- Region: Rancho Cucamonga
Financial & listing details
- Lease term: 12 Months
Price history
| Date | Event | Price |
|---|---|---|
| 10/4/2025 | Listed for rent | $3,700+4.2%$1/sqft |
Source: CRMLS #TR25231633 | ||
| 1/20/2023 | Listing removed | -- |
Source: Zillow Rentals | ||
| 12/22/2022 | Price change | $3,550-1.4%$1/sqft |
Source: Zillow Rentals | ||
| 11/23/2022 | Listed for rent | $3,600+2.9%$1/sqft |
Source: Zillow Rental Manager | ||
| 9/28/2021 | Listing removed | -- |
Source: Zillow Rental Manager | ||

