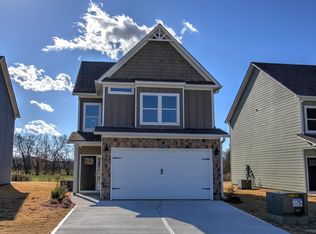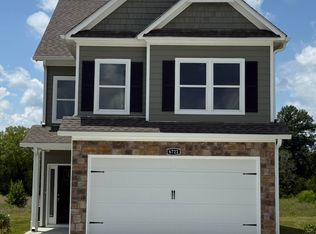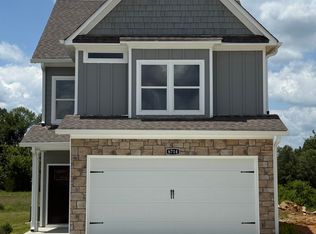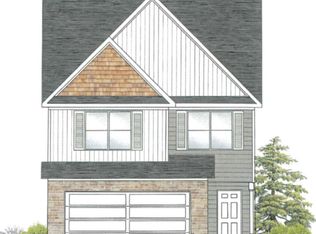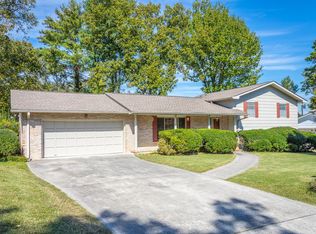***Now offering 4.99% fixed rate*** with preferred lender. Restrictions apply, contact agent for details.
WELCOME to this charming residential community perfectly located near Bass Pro, Top Golf, an array of restaurants, shopping options and just minutes from Downtown Chattanooga. HUMMINGBIRD VILLAGE offers direct access to a scenic walking track that leads directly into Camp Jordan Park. This convenient connection makes a perfect spot for daily strolls, jogging, or cycling.
This 3-bedroom, 2.5-bath home boasts an open floor plan, perfect for entertaining friends and family. The main level features a cozy family room with a fireplace, a dining area, a kitchen equipped with granite countertops and stainless steel appliances, a 2-car garage, and a patio.
Upstairs, the spacious master suite includes a tub, a separate shower, a double vanity, and a large walk-in closet. Additionally, there are two more bedrooms, a full bathroom, and a convenient laundry room on this level.
The exterior of the home boasts attractive cement siding with stone accents and professional landscaping.
The Bradley Plan built by J & A Construction.
Call today for more information!
New construction
$349,990
6762 Dharma Loop #59, Chattanooga, TN 37412
3beds
1,618sqft
Est.:
Single Family Residence
Built in 2024
4,950 Square Feet Lot
$347,900 Zestimate®
$216/sqft
$50/mo HOA
What's special
Open floor planProfessional landscapingSpacious master suite
- 161 days |
- 223 |
- 19 |
Zillow last checked: 8 hours ago
Listing updated: October 29, 2025 at 07:28am
Listed by:
Lori Montieth 423-664-1600,
Keller Williams Realty 423-664-1600,
April M Raschke 423-280-5152,
Keller Williams Realty
Source: Greater Chattanooga Realtors,MLS#: 1515947
Tour with a local agent
Facts & features
Interior
Bedrooms & bathrooms
- Bedrooms: 3
- Bathrooms: 3
- Full bathrooms: 2
- 1/2 bathrooms: 1
Primary bedroom
- Level: Second
Bedroom
- Level: Second
Bedroom
- Level: Second
Bathroom
- Description: Bathroom Half
- Level: First
Dining room
- Level: First
Family room
- Level: First
Laundry
- Level: Second
Heating
- Ceiling, Central
Cooling
- Central Air, Electric
Appliances
- Included: Microwave, Free-Standing Electric Range, Electric Water Heater, Dishwasher
- Laundry: Electric Dryer Hookup, Laundry Room, Upper Level, Washer Hookup
Features
- Double Vanity, Granite Counters, High Speed Internet, Pantry, Separate Dining Room, Separate Shower, Soaking Tub, Tub/shower Combo, Walk-In Closet(s)
- Flooring: Carpet, Luxury Vinyl
- Windows: Vinyl Frames
- Has basement: No
- Number of fireplaces: 1
- Fireplace features: Family Room, Wood Burning
Interior area
- Total structure area: 1,618
- Total interior livable area: 1,618 sqft
- Finished area above ground: 1,618
Property
Parking
- Total spaces: 2
- Parking features: Concrete, Driveway, Garage, Kitchen Level
- Attached garage spaces: 2
Features
- Levels: Two
- Patio & porch: Patio, Porch, Porch - Covered
- Exterior features: None
Lot
- Size: 4,950 Square Feet
- Dimensions: 110 x 45
- Features: Level
Details
- Parcel number: 170g C 014
Construction
Type & style
- Home type: SingleFamily
- Property subtype: Single Family Residence
Materials
- Fiber Cement, Stone
- Foundation: Slab
- Roof: Shingle
Condition
- New construction: Yes
- Year built: 2024
Utilities & green energy
- Sewer: Public Sewer
- Water: Public
- Utilities for property: Cable Available, Electricity Available, Sewer Connected, Underground Utilities
Community & HOA
Community
- Security: Smoke Detector(s)
- Subdivision: Hummingbird Village
HOA
- Has HOA: Yes
- HOA fee: $50 monthly
Location
- Region: Chattanooga
Financial & listing details
- Price per square foot: $216/sqft
- Annual tax amount: $305
- Date on market: 7/2/2025
- Listing terms: Cash,Conventional,FHA,VA Loan
Estimated market value
$347,900
$331,000 - $365,000
Not available
Price history
Price history
| Date | Event | Price |
|---|---|---|
| 7/2/2025 | Listed for sale | $349,990$216/sqft |
Source: Greater Chattanooga Realtors #1515947 Report a problem | ||
| 7/1/2025 | Listing removed | $349,990$216/sqft |
Source: Greater Chattanooga Realtors #1505603 Report a problem | ||
| 2/28/2025 | Price change | $349,990-9.1%$216/sqft |
Source: Greater Chattanooga Realtors #1505603 Report a problem | ||
| 1/13/2025 | Listed for sale | $384,990$238/sqft |
Source: Greater Chattanooga Realtors #1505603 Report a problem | ||
| 12/10/2024 | Listing removed | $384,990$238/sqft |
Source: | ||
Public tax history
Public tax history
Tax history is unavailable.BuyAbility℠ payment
Est. payment
$2,041/mo
Principal & interest
$1706
Property taxes
$163
Other costs
$172
Climate risks
Neighborhood: 37412
Nearby schools
GreatSchools rating
- 2/10Spring Creek Elementary SchoolGrades: PK-5Distance: 1.4 mi
- 4/10East Ridge Middle SchoolGrades: 6-8Distance: 3 mi
- 3/10East Ridge High SchoolGrades: 9-12Distance: 3 mi
Schools provided by the listing agent
- Elementary: Spring Creek Elementary
- Middle: East Ridge
- High: East Ridge High
Source: Greater Chattanooga Realtors. This data may not be complete. We recommend contacting the local school district to confirm school assignments for this home.
- Loading
- Loading
